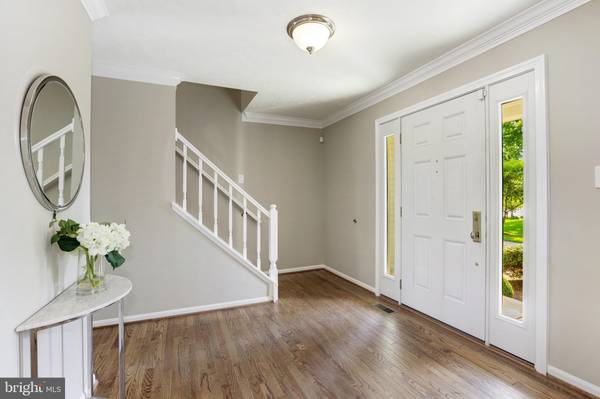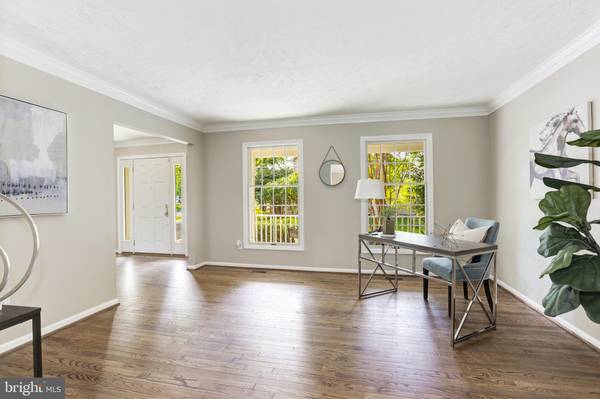$725,000
$724,990
For more information regarding the value of a property, please contact us for a free consultation.
5 Beds
4 Baths
3,276 SqFt
SOLD DATE : 10/05/2020
Key Details
Sold Price $725,000
Property Type Single Family Home
Sub Type Detached
Listing Status Sold
Purchase Type For Sale
Square Footage 3,276 sqft
Price per Sqft $221
Subdivision Polo Fields
MLS Listing ID VAFX1152692
Sold Date 10/05/20
Style Colonial
Bedrooms 5
Full Baths 3
Half Baths 1
HOA Fees $103/mo
HOA Y/N Y
Abv Grd Liv Area 2,186
Originating Board BRIGHT
Year Built 1989
Annual Tax Amount $7,653
Tax Year 2020
Lot Size 0.290 Acres
Acres 0.29
Property Description
Nestled at the end of a quiet cul-de-sac this lovely 5 bedroom McHenry model delivers plenty of space for living on 3 finished levels with over 3,000sqft. The beauty begins outside with a well maintained siding exterior, large 2-car garage, pristine landscaping, extended porch, and a generous .29 acre homesite.. Inside, an open floor plan, warm hardwood floors, a neutral color palette, fireplace, spacious room sizes, kitchen and baths updated to perfection, and an abundance of windows create instant appeal. A spacious foyer with a central hallway welcomes you home. To the left you will find a large formal living room, perfect for a home office. The formal dining space is complete with crown molding, chair molding, and illuminated hardwood floors perfect for hosting family gatherings. Easily transition into the updated gourmet kitchen with gleaming granite countertops, an abundance of white cabinetry, and quality stainless steel appliances. Recessed lighting provides the perfect mix of function and style, while a spacious breakfast area with a custom island is ideal for daily dining. The family room beckons with an inviting wood-burning fireplace, rich hardwoods, and sliding glass doors opening to an oversized deck. An updated powder room with sleek vanity round out the main level. Ascend to the light-filled owner's suite boasting a walk-in closet and a beautifully updated en suite bath featuring a dual sink vanity topped in quartz and an over-sized step-in frameless glass shower trimmed in modern tile with decorative inlay and don't forget to soak away your stress in the contemporary free-standing tub. Down the hall, 3 additional bright and cheerful bedrooms each with plush carpet and generous closet space share a beautifully appointed hall bath. The lower level rec room with wall-to-wall carpet has space for a multitude of activities and additional office space. Another full bath is conveniently located here along with a utility/storage room to complete this wonderful home. All this can be found in a peaceful residential setting that is a commuters dream close within a 5 minute walk to the new Herndon metro and quick access to Fairfax County Parkway and 267. A short drive brings you to the Reston Town Center, Lake Anne, or downtown historic Herndon.
Location
State VA
County Fairfax
Zoning 130
Rooms
Basement Connecting Stairway, Fully Finished, Improved, Heated, Interior Access, Outside Entrance, Walkout Level, Windows
Interior
Interior Features Breakfast Area, Carpet, Family Room Off Kitchen, Floor Plan - Open, Formal/Separate Dining Room, Kitchen - Gourmet, Kitchen - Island, Recessed Lighting, Upgraded Countertops, Walk-in Closet(s), Wood Floors
Hot Water Electric
Heating Central
Cooling Central A/C
Flooring Ceramic Tile, Hardwood, Carpet
Fireplaces Number 1
Fireplaces Type Mantel(s), Wood
Equipment Built-In Microwave, Dishwasher, Disposal, Dryer, Refrigerator, Stainless Steel Appliances, Stove, Washer
Furnishings No
Fireplace Y
Appliance Built-In Microwave, Dishwasher, Disposal, Dryer, Refrigerator, Stainless Steel Appliances, Stove, Washer
Heat Source Electric
Laundry Dryer In Unit, Washer In Unit
Exterior
Exterior Feature Deck(s), Porch(es)
Garage Garage - Front Entry
Garage Spaces 2.0
Amenities Available Baseball Field, Basketball Courts, Jog/Walk Path, Pool - Outdoor, Pool - Indoor, Soccer Field, Tennis Courts, Tot Lots/Playground, Volleyball Courts
Waterfront N
Water Access N
Accessibility None
Porch Deck(s), Porch(es)
Attached Garage 2
Total Parking Spaces 2
Garage Y
Building
Lot Description Cul-de-sac
Story 3
Sewer Public Sewer
Water Public
Architectural Style Colonial
Level or Stories 3
Additional Building Above Grade, Below Grade
Structure Type 9'+ Ceilings
New Construction N
Schools
Elementary Schools Dogwood
Middle Schools Hughes
High Schools South Lakes
School District Fairfax County Public Schools
Others
Pets Allowed Y
HOA Fee Include Common Area Maintenance,Management,Pool(s),Reserve Funds,Snow Removal,Trash
Senior Community No
Tax ID 0164 092A0005
Ownership Fee Simple
SqFt Source Assessor
Acceptable Financing Cash, Conventional, FHA, VA
Listing Terms Cash, Conventional, FHA, VA
Financing Cash,Conventional,FHA,VA
Special Listing Condition Standard
Pets Description No Pet Restrictions
Read Less Info
Want to know what your home might be worth? Contact us for a FREE valuation!

Our team is ready to help you sell your home for the highest possible price ASAP

Bought with To-Tam Le • Redfin Corporation

"My job is to find and attract mastery-based agents to the office, protect the culture, and make sure everyone is happy! "







