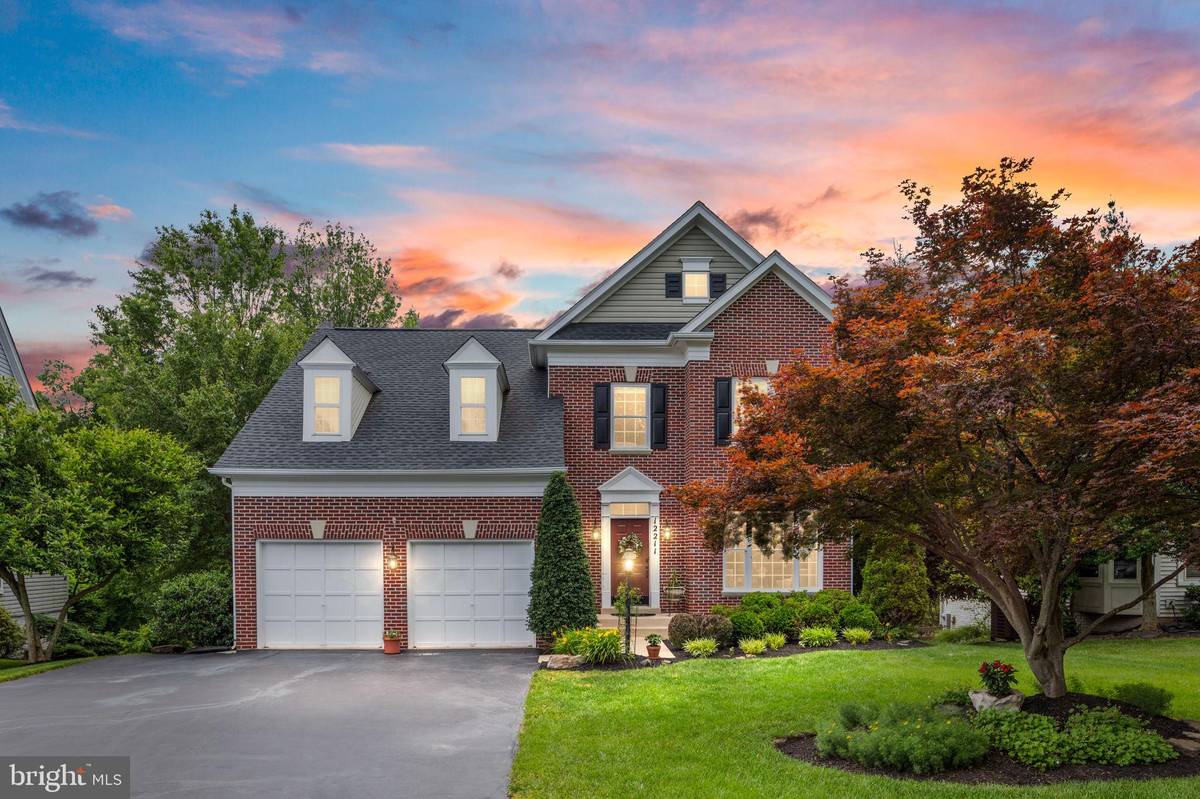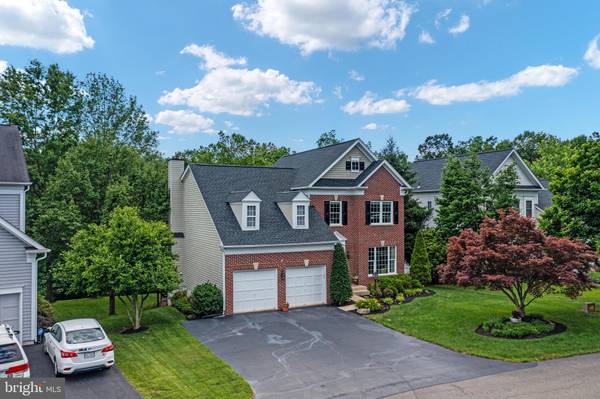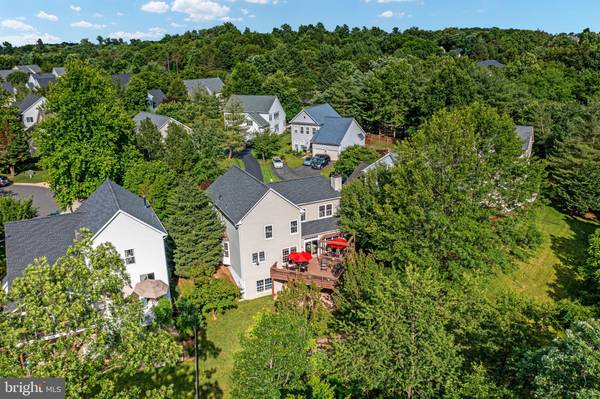$730,000
$709,900
2.8%For more information regarding the value of a property, please contact us for a free consultation.
4 Beds
3 Baths
2,380 SqFt
SOLD DATE : 07/20/2022
Key Details
Sold Price $730,000
Property Type Single Family Home
Sub Type Detached
Listing Status Sold
Purchase Type For Sale
Square Footage 2,380 sqft
Price per Sqft $306
Subdivision Braemar/Villages At Saybrooke
MLS Listing ID VAPW2029430
Sold Date 07/20/22
Style Transitional
Bedrooms 4
Full Baths 2
Half Baths 1
HOA Fees $95/mo
HOA Y/N Y
Abv Grd Liv Area 2,380
Originating Board BRIGHT
Year Built 1997
Annual Tax Amount $6,215
Tax Year 2022
Lot Size 9,666 Sqft
Acres 0.22
Property Description
12211 Hoop Ct. has been updated/upgraded and is MOVE IN ready!! This home is that one special one- the attention to details and high end upgrades make this fresh & new and shows like a model home. Upgrades include:
• Extensive molding added to house: crown molding, detail molding on columns, fireplace molding, cased every window in the house with frames etc.
• Custom window shades & Blinds through out
• House interior update to trendy paint colors 2019-2020
• Laundry room renovated to include NEW Washer & Dryer 2020
• Upgraded lighting fixtures through out
• Deck and ground decking painted 2021
• Paver patio 2014
• Kitchen renovation 2016- added high end Leathered Negresco granite/ Rocky Mount Polished Island, custom pantry cabinets added
• Bathroom renovations 2014
• New Hardwood floors 2019
• New Architectural Shingle Roof 2018
• Ge Profile range w/ convection /refrigerator 2013 Bosch dishwasher 2015
• All toilets and sinks upgraded and replaced
• 95% NEW Pella windows & sliding door 2019/Front picture window 2016
• Exterior paint 2017
• HVAC 2012
• 50-gallon Kenmore hot water heater 2009
• Professional Landscaping
Why we love this home “We had the safety of the pipestem for our kids to play out front, the beauty and peace of the woods and Broad Run creek behind our house, a community pool and amenities within easy walking distance and a home that could host many large gatherings due to its open floor plan and expansive outdoor decks”
Location
State VA
County Prince William
Zoning RPC
Rooms
Basement Outside Entrance, Rough Bath Plumb, Rear Entrance, Walkout Level, Unfinished
Interior
Interior Features Attic, Breakfast Area, Cedar Closet(s), Combination Kitchen/Living, Crown Moldings, Family Room Off Kitchen, Floor Plan - Open, Kitchen - Island, Kitchen - Table Space, Recessed Lighting, Upgraded Countertops, Wood Floors
Hot Water 60+ Gallon Tank
Heating Central
Cooling Central A/C
Flooring Hardwood
Fireplaces Number 1
Equipment Built-In Microwave, Dishwasher, Disposal, Dryer, Exhaust Fan, Microwave, Stove, Water Heater, Washer
Furnishings No
Fireplace Y
Window Features Energy Efficient
Appliance Built-In Microwave, Dishwasher, Disposal, Dryer, Exhaust Fan, Microwave, Stove, Water Heater, Washer
Heat Source Natural Gas
Laundry Upper Floor
Exterior
Exterior Feature Deck(s), Patio(s)
Parking Features Garage - Front Entry, Garage Door Opener, Oversized
Garage Spaces 8.0
Amenities Available Basketball Courts, Bike Trail, Jog/Walk Path, Meeting Room, Party Room, Pool - Outdoor, Soccer Field, Tennis Courts, Tot Lots/Playground
Water Access N
View Creek/Stream, Trees/Woods
Roof Type Architectural Shingle
Accessibility None
Porch Deck(s), Patio(s)
Attached Garage 2
Total Parking Spaces 8
Garage Y
Building
Lot Description Backs - Open Common Area, Backs - Parkland, Backs to Trees, Cul-de-sac, Front Yard, Landscaping, No Thru Street, Pipe Stem, Private
Story 3
Foundation Concrete Perimeter
Sewer Public Sewer
Water Public
Architectural Style Transitional
Level or Stories 3
Additional Building Above Grade, Below Grade
Structure Type 9'+ Ceilings,Dry Wall
New Construction N
Schools
Elementary Schools Cedar Point
Middle Schools Marsteller
High Schools Patriot
School District Prince William County Public Schools
Others
Pets Allowed Y
HOA Fee Include Trash
Senior Community No
Tax ID 7595-04-8553
Ownership Fee Simple
SqFt Source Assessor
Security Features Security System
Acceptable Financing Cash, Conventional, VA, Other
Horse Property N
Listing Terms Cash, Conventional, VA, Other
Financing Cash,Conventional,VA,Other
Special Listing Condition Standard
Pets Description No Pet Restrictions
Read Less Info
Want to know what your home might be worth? Contact us for a FREE valuation!

Our team is ready to help you sell your home for the highest possible price ASAP

Bought with IMRAN BAYSAL • KW Metro Center

"My job is to find and attract mastery-based agents to the office, protect the culture, and make sure everyone is happy! "







