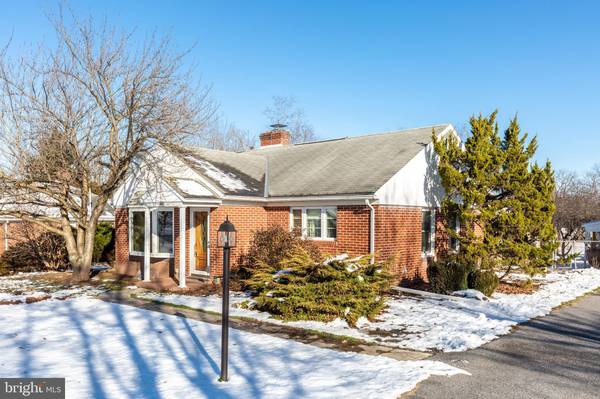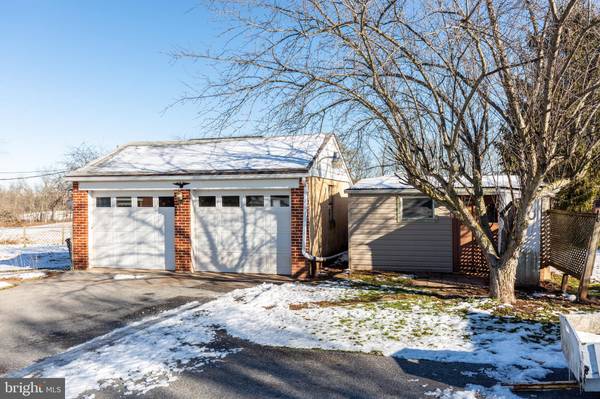$319,900
$319,900
For more information regarding the value of a property, please contact us for a free consultation.
3 Beds
2 Baths
2,992 SqFt
SOLD DATE : 02/22/2022
Key Details
Sold Price $319,900
Property Type Single Family Home
Sub Type Detached
Listing Status Sold
Purchase Type For Sale
Square Footage 2,992 sqft
Price per Sqft $106
Subdivision None Available
MLS Listing ID MDCR2004688
Sold Date 02/22/22
Style Ranch/Rambler
Bedrooms 3
Full Baths 1
Half Baths 1
HOA Y/N N
Abv Grd Liv Area 2,171
Originating Board BRIGHT
Year Built 1958
Annual Tax Amount $2,094
Tax Year 2021
Lot Size 0.574 Acres
Acres 0.57
Property Description
Nestled nicely on a beautiful country lot, this home was built in a time when materials were "solid" - it's an all brick home with hard wood flooring through out and some updates. Lovely wood fireplace with beautiful red stove insert, some knotty wood paneling, attic with pull down stairs and lots of storage (closet up there too), warm oil heat furnace, central air in main home, sunroom addition with heat & air, and its incredibly bright too with skylights. The basement is mostly finished with a canning kitchen as was very common back in the day :), a family room, half bath and plenty of area for storage. When you step outside, you will enjoy the beautiful farmland in front of you and behind you. Nice 2 car garage with openers, dog pen, additional workshop building and on ground pool. It is a wonderful opportunity for someone looking for a quality well built home, that can be cosmetically updated it one likes...or for one who prefers the retro style.....Make it your own!
Location
State MD
County Carroll
Zoning RESIDENTIAL
Rooms
Other Rooms Living Room, Dining Room, Bedroom 2, Bedroom 3, Kitchen, Family Room, Bedroom 1, Sun/Florida Room, Laundry, Recreation Room, Storage Room, Efficiency (Additional), Bathroom 1, Hobby Room, Half Bath
Basement Full, Partially Finished, Sump Pump, Windows, Drainage System
Main Level Bedrooms 3
Interior
Interior Features Attic, Built-Ins, Ceiling Fan(s), Entry Level Bedroom, Family Room Off Kitchen, Floor Plan - Traditional, Formal/Separate Dining Room, Recessed Lighting, Skylight(s), Tub Shower, Wood Floors, Wood Stove
Hot Water S/W Changeover
Heating Baseboard - Hot Water, Baseboard - Electric, Wood Burn Stove
Cooling Central A/C
Flooring Hardwood, Ceramic Tile
Fireplaces Number 1
Fireplaces Type Mantel(s), Stone, Wood, Free Standing
Equipment Exhaust Fan, Oven/Range - Electric, Refrigerator
Fireplace Y
Window Features Bay/Bow,Casement,Double Pane,Replacement,Skylights
Appliance Exhaust Fan, Oven/Range - Electric, Refrigerator
Heat Source Oil, Electric, Wood
Laundry Lower Floor
Exterior
Exterior Feature Porch(es), Roof
Garage Garage - Front Entry, Garage Door Opener
Garage Spaces 6.0
Fence Partially
Pool Above Ground
Waterfront N
Water Access N
Roof Type Asphalt
Accessibility None
Porch Porch(es), Roof
Total Parking Spaces 6
Garage Y
Building
Lot Description Landscaping, Level, Rural
Story 2
Foundation Block
Sewer On Site Septic
Water Well
Architectural Style Ranch/Rambler
Level or Stories 2
Additional Building Above Grade, Below Grade
Structure Type Vaulted Ceilings,Wood Walls,Brick
New Construction N
Schools
Elementary Schools Runnymede
Middle Schools Northwest
High Schools Francis Scott Key Senior
School District Carroll County Public Schools
Others
Senior Community No
Tax ID 0702003503
Ownership Fee Simple
SqFt Source Assessor
Acceptable Financing FHA, USDA, VA
Listing Terms FHA, USDA, VA
Financing FHA,USDA,VA
Special Listing Condition Standard
Read Less Info
Want to know what your home might be worth? Contact us for a FREE valuation!

Our team is ready to help you sell your home for the highest possible price ASAP

Bought with Sayed Ali Haghgoo • EXP Realty, LLC

"My job is to find and attract mastery-based agents to the office, protect the culture, and make sure everyone is happy! "







