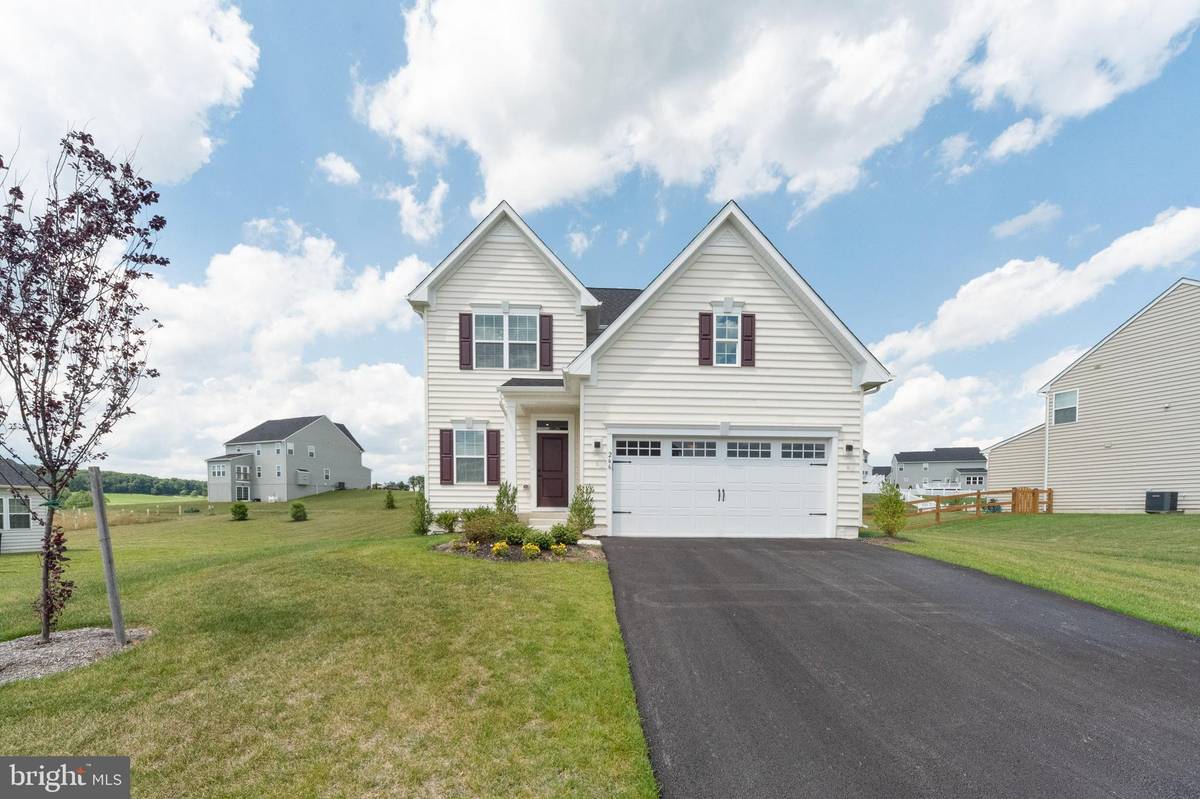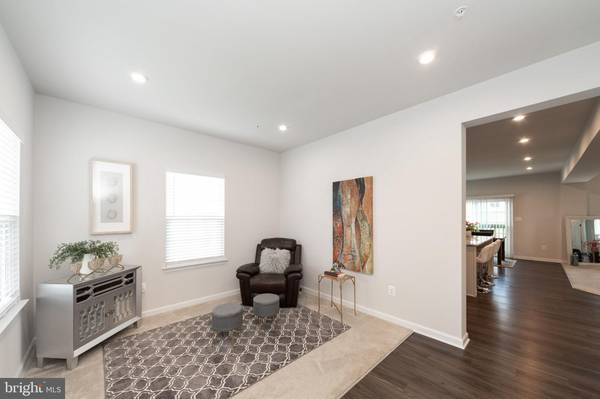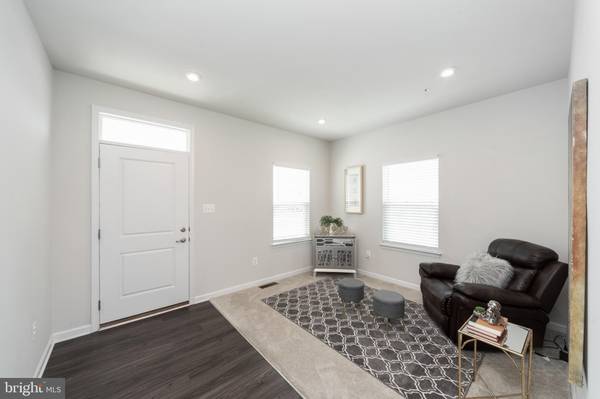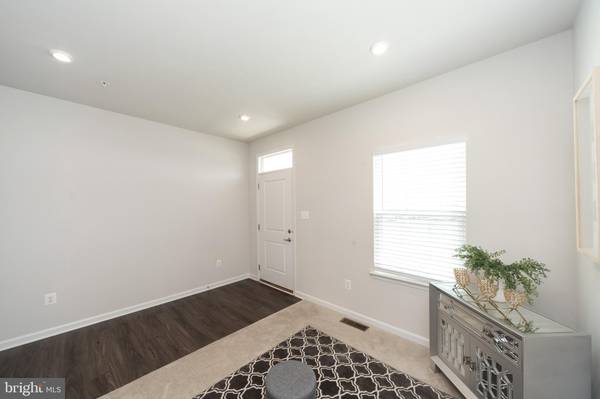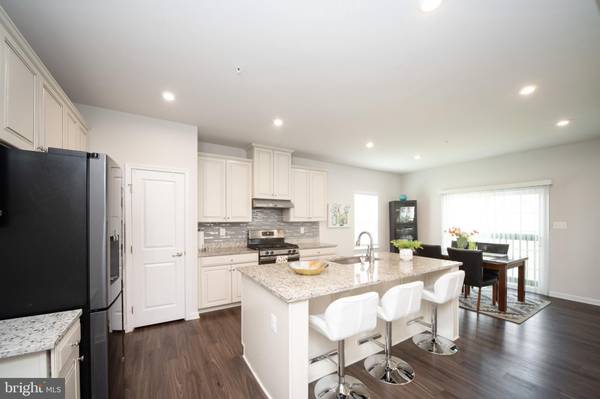$459,900
$459,900
For more information regarding the value of a property, please contact us for a free consultation.
4 Beds
3 Baths
2,503 SqFt
SOLD DATE : 09/11/2020
Key Details
Sold Price $459,900
Property Type Single Family Home
Sub Type Detached
Listing Status Sold
Purchase Type For Sale
Square Footage 2,503 sqft
Price per Sqft $183
Subdivision Bolton Hill
MLS Listing ID MDCR197562
Sold Date 09/11/20
Style Colonial
Bedrooms 4
Full Baths 2
Half Baths 1
HOA Fees $18/ann
HOA Y/N Y
Abv Grd Liv Area 1,968
Originating Board BRIGHT
Year Built 2019
Annual Tax Amount $7,049
Tax Year 2019
Lot Size 0.388 Acres
Acres 0.39
Property Description
Fantastic newer home in pristine condition. All the details you want on a terrific lot. You will find hardwoods throughout the foyer, kitchen and breakfast area. The large kitchen boasts granite counter tops, stainless appliances along with a large island. The open concept into the family room has plenty of natural sunlight. Upstairs, enter your spacious master suite and 3 good sized bedrooms. Bolton Hill is a charming single family home community with a convenient location. Located right off Rt.140 allows for an easy commute to Baltimore, Owings Mills or Columbia. Need to pickup dinner on the way home? Stop off at Classico Pizzeria down the street. Pancakes on Sundays? IHOP is right there. Out of detergent? Go on a Target run down the street. With this home you get more storage, must-have mud room, open kitchen with large center island, spacious basement, and much more. So don't wait, Come, See & Fall in Love! Please wear mask, gloves & follow CDC guidelines during showings.
Location
State MD
County Carroll
Zoning R
Rooms
Other Rooms Primary Bedroom, Bedroom 2, Bedroom 3, Bedroom 4, Kitchen, Family Room, Basement, Foyer, Breakfast Room, Laundry, Mud Room, Other, Bathroom 2, Primary Bathroom
Basement Daylight, Partial, Connecting Stairway, Fully Finished, Heated, Rough Bath Plumb, Walkout Stairs, Windows
Interior
Interior Features Floor Plan - Open, Kitchen - Eat-In, Pantry, Sprinkler System
Hot Water Natural Gas
Cooling Ceiling Fan(s), Central A/C, Programmable Thermostat, Whole House Exhaust Ventilation
Fireplaces Number 1
Equipment Built-In Microwave, Dishwasher, Disposal, Dryer, ENERGY STAR Refrigerator, Stainless Steel Appliances, Washer
Appliance Built-In Microwave, Dishwasher, Disposal, Dryer, ENERGY STAR Refrigerator, Stainless Steel Appliances, Washer
Heat Source Natural Gas
Exterior
Garage Garage Door Opener, Garage - Front Entry
Garage Spaces 2.0
Water Access N
Roof Type Architectural Shingle
Accessibility None
Attached Garage 2
Total Parking Spaces 2
Garage Y
Building
Story 3
Sewer Public Sewer
Water Public
Architectural Style Colonial
Level or Stories 3
Additional Building Above Grade, Below Grade
New Construction N
Schools
Elementary Schools William Winchester
Middle Schools East
High Schools Winters Mill
School District Carroll County Public Schools
Others
Senior Community No
Tax ID 0707431910
Ownership Fee Simple
SqFt Source Assessor
Special Listing Condition Standard
Read Less Info
Want to know what your home might be worth? Contact us for a FREE valuation!

Our team is ready to help you sell your home for the highest possible price ASAP

Bought with Kim J Nowalk • Keller Williams Realty Centre

"My job is to find and attract mastery-based agents to the office, protect the culture, and make sure everyone is happy! "


