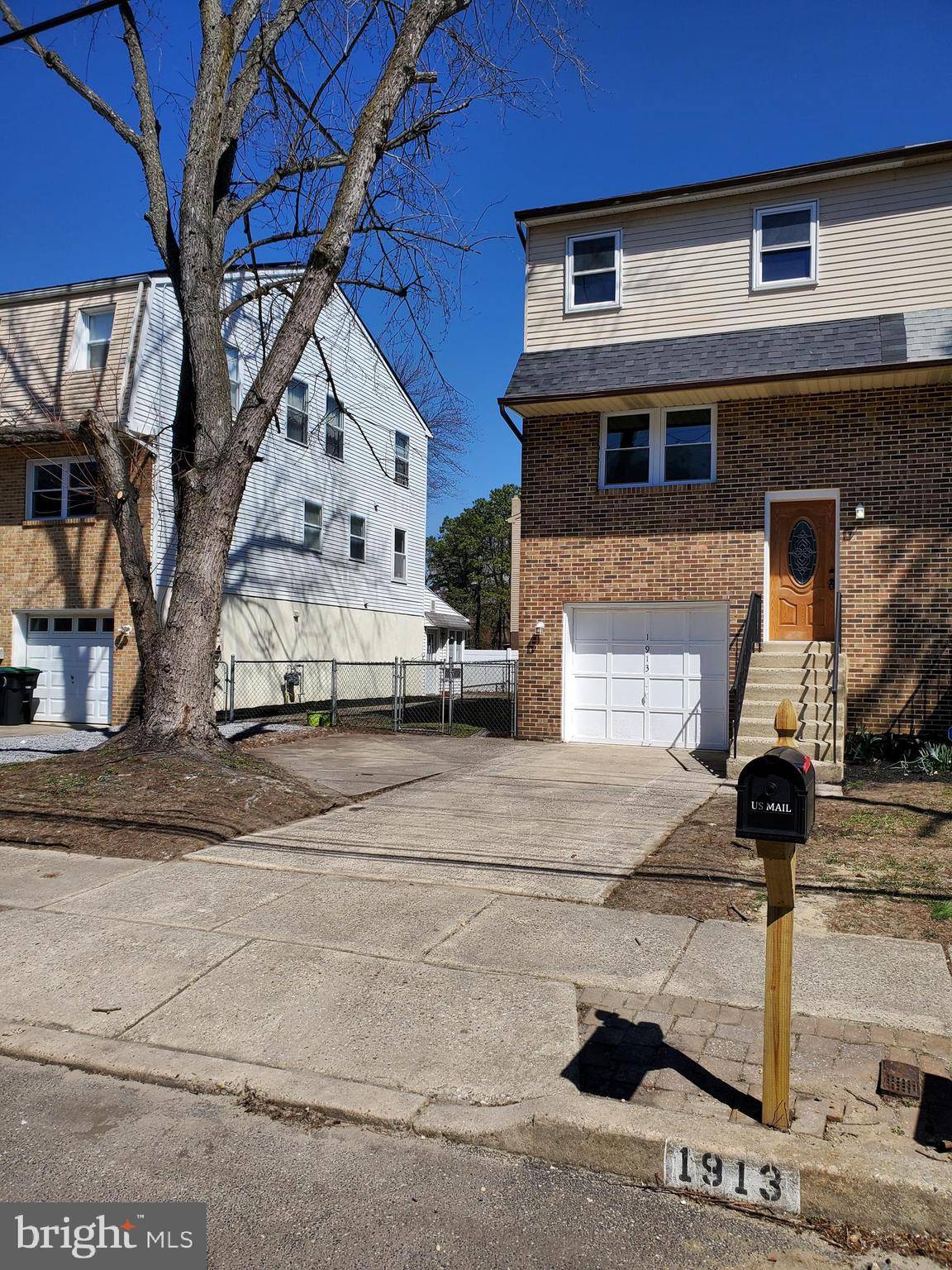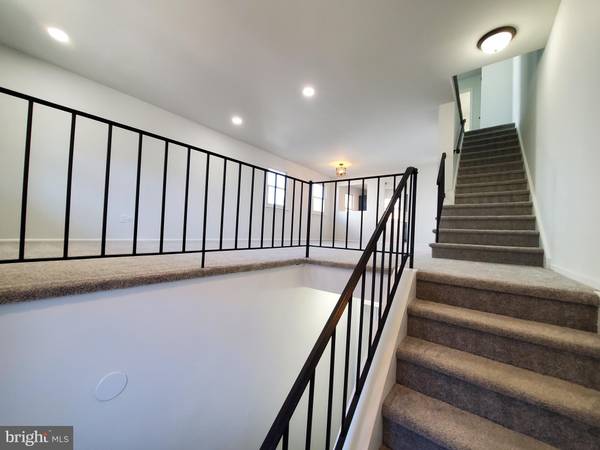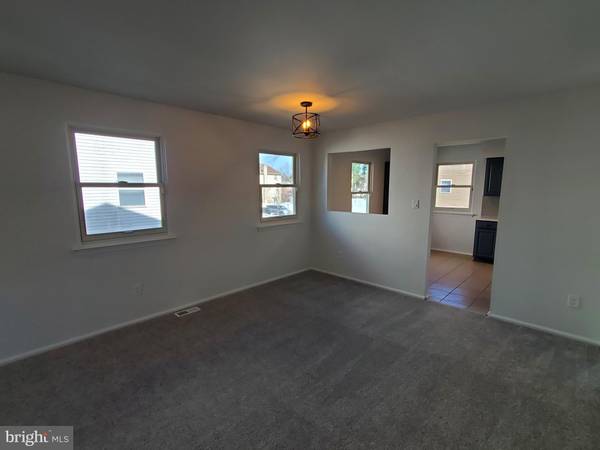$260,000
$225,000
15.6%For more information regarding the value of a property, please contact us for a free consultation.
3 Beds
3 Baths
1,896 SqFt
SOLD DATE : 05/06/2022
Key Details
Sold Price $260,000
Property Type Single Family Home
Sub Type Twin/Semi-Detached
Listing Status Sold
Purchase Type For Sale
Square Footage 1,896 sqft
Price per Sqft $137
Subdivision None Available
MLS Listing ID NJCD2022570
Sold Date 05/06/22
Style Split Level
Bedrooms 3
Full Baths 1
Half Baths 2
HOA Y/N N
Abv Grd Liv Area 1,896
Originating Board BRIGHT
Year Built 1981
Annual Tax Amount $5,231
Tax Year 2020
Lot Size 3,001 Sqft
Acres 0.07
Lot Dimensions 100.00 x 30.00
Property Description
Huge, completely remodeled 3 level 3 bedroom 1 Full and 2 half bath home located in the heart of Lindenwold one minutes walk to the high school. When Walking into your new home you're greeted by a newly tiled foyer overlooking the open floor plan flowing from the living room, dining room into the kitchen. Living room boasts brand new carpet, recessed lights all new light fixtures connecting to the dining room. You're freshly remodeled kitchen offers you custom color cabinetry called NYPD Blue , new appliances, beautiful quartz Calcutta countertops eat in kitchen overlooking the dining room and living room. Just off the living room is your first half bath with fresh tile, new vanity and toilet. Walking up the stairs to the third level of the home. You have 3 very sizable bedrooms all with generous closet space. The large master bedroom offers double closets multiple windows that brings in lots of natural light. The top of the stairs is your master bathroom newly renovated with all brush bronze hardware vanity and new toilet. On the lower level the home offers you a second living room and an additional newly remodeled half bath. With access to your fenced-in backyard and concrete patio through the lower level. Access to your attached garage through the lower level as well. The home features multiple upgrades. All new flooring and carpet throughout. New receptacles light switches and lighting. 3 completely remodeled bathrooms. Also brand new AC condenser system for central air. Beautiful designer double panel doors and brush bronze hardware all throughout the home. This home offers everything you want in your new home location, sleek design and size. This home won't last schedule your showing today and make it yours.
Location
State NJ
County Camden
Area Lindenwold Boro (20422)
Zoning .
Rooms
Main Level Bedrooms 3
Interior
Hot Water Natural Gas
Heating Central
Cooling Central A/C
Heat Source Natural Gas
Exterior
Garage Built In
Garage Spaces 5.0
Fence Chain Link
Waterfront N
Water Access N
Accessibility Other
Attached Garage 1
Total Parking Spaces 5
Garage Y
Building
Story 3
Foundation Slab
Sewer Public Sewer
Water Public
Architectural Style Split Level
Level or Stories 3
Additional Building Above Grade, Below Grade
New Construction N
Schools
School District Lindenwold Borough Public Schools
Others
Senior Community No
Tax ID 22-00244 04-00002
Ownership Fee Simple
SqFt Source Assessor
Acceptable Financing Cash, Conventional, FHA, VA
Listing Terms Cash, Conventional, FHA, VA
Financing Cash,Conventional,FHA,VA
Special Listing Condition Standard
Read Less Info
Want to know what your home might be worth? Contact us for a FREE valuation!

Our team is ready to help you sell your home for the highest possible price ASAP

Bought with Carolyn C Fitzgerald • Peze & Associates

"My job is to find and attract mastery-based agents to the office, protect the culture, and make sure everyone is happy! "







