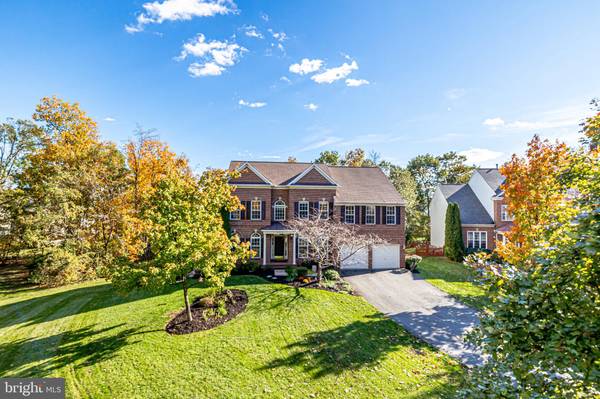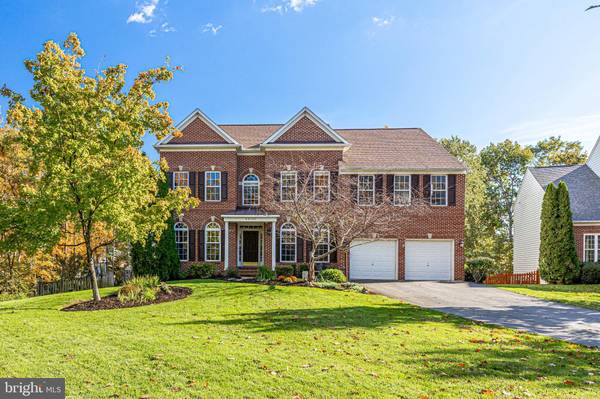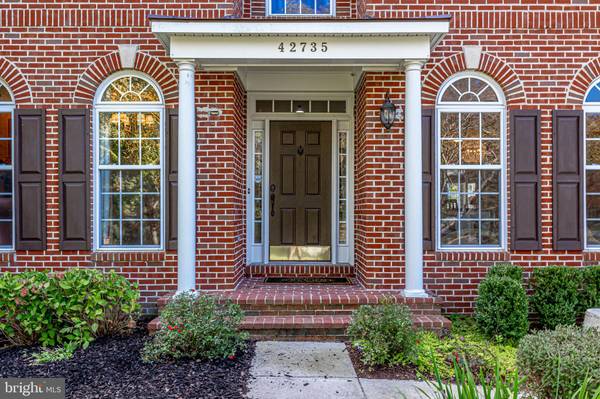$1,312,000
$1,167,762
12.4%For more information regarding the value of a property, please contact us for a free consultation.
6 Beds
5 Baths
4,762 SqFt
SOLD DATE : 04/26/2022
Key Details
Sold Price $1,312,000
Property Type Single Family Home
Sub Type Detached
Listing Status Sold
Purchase Type For Sale
Square Footage 4,762 sqft
Price per Sqft $275
Subdivision Broadlands
MLS Listing ID VALO2022176
Sold Date 04/26/22
Style Colonial
Bedrooms 6
Full Baths 4
Half Baths 1
HOA Fees $93/mo
HOA Y/N Y
Abv Grd Liv Area 3,728
Originating Board BRIGHT
Year Built 2000
Annual Tax Amount $9,717
Tax Year 2021
Lot Size 10,890 Sqft
Acres 0.25
Property Description
Gorgeous 'Fitzgerald III' Model on a Premium End of Cul De Sac Lot backing To Tree Preserve & Broadlands Stream Valley Park Trails! * Over 4500sf on 3 Levels with Multiple 3-Story Bumpouts * Gourmet Kitchen w/Updated Appliances & Sunroom Extension * 2-Story Family Room w/Stacked Stone Fireplace, Main Level Library * Split Staircase to Bedroom Level * Owner's Suite with Step-Down Sitting Room w/Gas Fireplace * Huge WIC & Luxury Bath * 3 Additional Bedrooms Upstairs (Including a Jack & Jill Suite w/Buddy Bath & Princess Suite) * Custom Closets Throughout * Finished Walk-Out Basement - Perfect for entertaining with a Rec Room & Game Room w/Large Custom Wet Bar * 5th & 6th Bedrooms & Spacious 4th Bath * Home Gym * Large Storage Room w/Built-Ins * Fabulous Back Yard with In-Ground Heated Saltwater Pool w/Automatic Cover * Separate Hot Tub * Extensive Tiered Pool Patio & Retaining Walls * Large Composite Deck off Main Level with Under-Decking * Irrigation System & So Much More!
* Fresh Paint Throughout Main Living Areas (2022), New Carpet on Upper 2 Levels (2022)
* Professional Window Cleaning & Power Washing (2022), Fresh Landscaping (2022)
* Newer Water Heater (2019), Kitchen Appliances (2018), Roof (2017) & A/C (2017)
Fabulous Location & Award-Winning Broadlands Amenities!
Location
State VA
County Loudoun
Zoning PDH3
Rooms
Other Rooms Living Room, Dining Room, Primary Bedroom, Sitting Room, Bedroom 2, Bedroom 3, Bedroom 4, Bedroom 5, Kitchen, Family Room, Foyer, Sun/Florida Room, Exercise Room, Laundry, Mud Room, Office, Recreation Room, Storage Room, Bedroom 6, Bathroom 2, Bathroom 3, Primary Bathroom, Full Bath, Half Bath
Basement Daylight, Full, Fully Finished, Walkout Level, Windows
Interior
Interior Features Bar, Breakfast Area, Built-Ins, Carpet, Ceiling Fan(s), Chair Railings, Crown Moldings, Dining Area, Family Room Off Kitchen, Floor Plan - Open, Floor Plan - Traditional, Formal/Separate Dining Room, Kitchen - Gourmet, Kitchen - Island, Pantry, Primary Bath(s), Recessed Lighting, Skylight(s), Soaking Tub, Stall Shower, Tub Shower, Walk-in Closet(s), Wet/Dry Bar, WhirlPool/HotTub, Window Treatments, Wood Floors
Hot Water Natural Gas, 60+ Gallon Tank
Heating Central, Programmable Thermostat, Zoned
Cooling Ceiling Fan(s), Central A/C, Programmable Thermostat, Zoned
Flooring Carpet, Ceramic Tile, Hardwood
Fireplaces Number 2
Fireplaces Type Gas/Propane, Mantel(s), Stone
Equipment Built-In Microwave, Cooktop, Dishwasher, Disposal, Dryer, Exhaust Fan, Extra Refrigerator/Freezer, Freezer, Icemaker, Oven - Wall, Oven/Range - Gas, Refrigerator, Stainless Steel Appliances, Washer, Water Dispenser, Water Heater
Fireplace Y
Window Features Skylights,Transom
Appliance Built-In Microwave, Cooktop, Dishwasher, Disposal, Dryer, Exhaust Fan, Extra Refrigerator/Freezer, Freezer, Icemaker, Oven - Wall, Oven/Range - Gas, Refrigerator, Stainless Steel Appliances, Washer, Water Dispenser, Water Heater
Heat Source Natural Gas
Laundry Main Floor
Exterior
Exterior Feature Deck(s), Patio(s)
Garage Garage - Front Entry, Garage Door Opener
Garage Spaces 6.0
Fence Rear, Wood
Pool Fenced, Heated, Saltwater
Amenities Available Basketball Courts, Club House, Fitness Center, Pool - Outdoor, Tennis Courts, Tot Lots/Playground, Bike Trail, Common Grounds, Exercise Room, Jog/Walk Path
Water Access N
View Creek/Stream, Trees/Woods
Roof Type Architectural Shingle
Accessibility None
Porch Deck(s), Patio(s)
Attached Garage 2
Total Parking Spaces 6
Garage Y
Building
Lot Description Backs - Open Common Area, Backs to Trees, Backs - Parkland, Cul-de-sac, Landscaping, Premium
Story 3
Foundation Permanent
Sewer Public Sewer
Water Public
Architectural Style Colonial
Level or Stories 3
Additional Building Above Grade, Below Grade
Structure Type 2 Story Ceilings,9'+ Ceilings,Cathedral Ceilings
New Construction N
Schools
Elementary Schools Hillside
Middle Schools Eagle Ridge
High Schools Briar Woods
School District Loudoun County Public Schools
Others
HOA Fee Include Common Area Maintenance,Pool(s),Recreation Facility,Road Maintenance,Snow Removal,Trash,Management,Reserve Funds
Senior Community No
Tax ID 155386393000
Ownership Fee Simple
SqFt Source Assessor
Security Features Security System,Smoke Detector
Special Listing Condition Standard
Read Less Info
Want to know what your home might be worth? Contact us for a FREE valuation!

Our team is ready to help you sell your home for the highest possible price ASAP

Bought with Jennifer Burns • Century 21 Redwood Realty

"My job is to find and attract mastery-based agents to the office, protect the culture, and make sure everyone is happy! "







