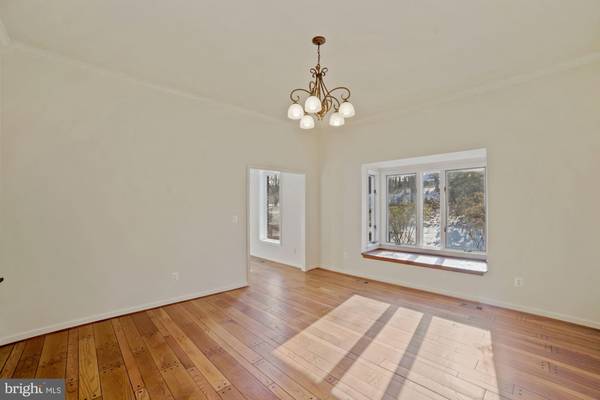$1,130,000
$1,050,000
7.6%For more information regarding the value of a property, please contact us for a free consultation.
6 Beds
6 Baths
5,835 SqFt
SOLD DATE : 04/08/2022
Key Details
Sold Price $1,130,000
Property Type Single Family Home
Sub Type Detached
Listing Status Sold
Purchase Type For Sale
Square Footage 5,835 sqft
Price per Sqft $193
Subdivision None Available
MLS Listing ID MDHW2007934
Sold Date 04/08/22
Style Colonial
Bedrooms 6
Full Baths 5
Half Baths 1
HOA Y/N N
Abv Grd Liv Area 4,130
Originating Board BRIGHT
Year Built 1988
Annual Tax Amount $11,334
Tax Year 2022
Lot Size 4.600 Acres
Acres 4.6
Property Description
Completely redone and sparkling this 5 br 5.5 bath and den home is bright and airy sits on 4.6 acres with two-thirds of the property wooded. Solid double doors part to reveal a spaciously elegant foyer with a sweeping dual-entry staircase. Pristine hardwood floors provide fluid transitions throughout this spacious home. Symmetrically designed, this center hall floor plan provides generous room sizes and 10 foot ceilings on the main level. Entertainment ready are the dining room and living room that flank both sides of the main foyer.
The eat-in chef's kitchen includes state-of the art stainless Samsung appliances and granite countertops. A first floor laundry room also includes Samsung washer and dryer. The first floor primary family room contains a spectacular wood burning fireplace, as well as an elegant bedroom and additional full and half bath.
The second level contains a primary suite with an exquisite wood burning fireplace finished with marble inlay. The luxurious ensuite primary bath contains dual vanities, custom spa shower and separate soaking tub! Three additional bedrooms, two with juliet balconies overlooking the foyer, and one ensuite complete the second level.
The lower level is an entertainers paradise, complete with a guest room, nanny/au-pair room or flex space; a theater room large enough for 8-10 stadium seat seating and a full bathroom. The lower level family room is large enough to accommodate multiple game, or sitting areas.
Peace and tranquility abounds with this pristine location as it borders Schooley Mill Park, a Howard County, Maryland park with activities for children and adults such as equestrian activities, cricket, baseball, basketball and soccer. A stream runs through lot and has significant life. The house is on a cul-de-sac and provides considerable privacy and an enjoyable walking path. This home also has a three-car garage, perfect for an electric vehicle or using one bay as a workshop.
Location
State MD
County Howard
Zoning RRDEO
Rooms
Other Rooms Living Room, Dining Room, Primary Bedroom, Bedroom 2, Bedroom 3, Bedroom 4, Kitchen, Family Room, Den, Breakfast Room, Maid/Guest Quarters, Mud Room, Recreation Room, Storage Room, Media Room, Bathroom 3
Basement Connecting Stairway, Full, Side Entrance, Walkout Stairs
Main Level Bedrooms 1
Interior
Interior Features Built-Ins, Dining Area, Floor Plan - Traditional, Kitchen - Country, Kitchen - Island, Kitchen - Table Space, Primary Bath(s), Upgraded Countertops, WhirlPool/HotTub, Window Treatments, Wood Floors
Hot Water Bottled Gas
Heating Heat Pump(s)
Cooling Central A/C
Flooring Hardwood, Carpet, Ceramic Tile
Fireplaces Number 2
Fireplaces Type Heatilator, Mantel(s)
Equipment Central Vacuum, Cooktop, Cooktop - Down Draft, Dishwasher, Disposal, Dryer, Exhaust Fan, Extra Refrigerator/Freezer, Icemaker, Intercom, Microwave, Oven - Double, Oven - Self Cleaning, Oven - Wall, Refrigerator, Washer
Fireplace Y
Window Features Bay/Bow,Double Pane,Screens
Appliance Central Vacuum, Cooktop, Cooktop - Down Draft, Dishwasher, Disposal, Dryer, Exhaust Fan, Extra Refrigerator/Freezer, Icemaker, Intercom, Microwave, Oven - Double, Oven - Self Cleaning, Oven - Wall, Refrigerator, Washer
Heat Source Propane - Leased
Laundry Main Floor
Exterior
Exterior Feature Porch(es), Terrace
Garage Garage Door Opener
Garage Spaces 8.0
Fence Partially
Water Access N
Roof Type Asphalt
Street Surface Black Top
Accessibility None, 2+ Access Exits, >84\" Garage Door, Doors - Lever Handle(s), Doors - Swing In, Level Entry - Main, Low Closet Rods
Porch Porch(es), Terrace
Road Frontage City/County
Attached Garage 3
Total Parking Spaces 8
Garage Y
Building
Lot Description Cul-de-sac, Landscaping, Stream/Creek, Trees/Wooded
Story 3
Foundation Other
Sewer Septic Exists
Water Well
Architectural Style Colonial
Level or Stories 3
Additional Building Above Grade, Below Grade
Structure Type 2 Story Ceilings,9'+ Ceilings
New Construction N
Schools
School District Howard County Public School System
Others
Senior Community No
Tax ID 1405398800
Ownership Fee Simple
SqFt Source Assessor
Acceptable Financing Cash, Conventional, VA
Listing Terms Cash, Conventional, VA
Financing Cash,Conventional,VA
Special Listing Condition Standard
Read Less Info
Want to know what your home might be worth? Contact us for a FREE valuation!

Our team is ready to help you sell your home for the highest possible price ASAP

Bought with Karl M Operle • McEnearney Associates, Inc.

"My job is to find and attract mastery-based agents to the office, protect the culture, and make sure everyone is happy! "







