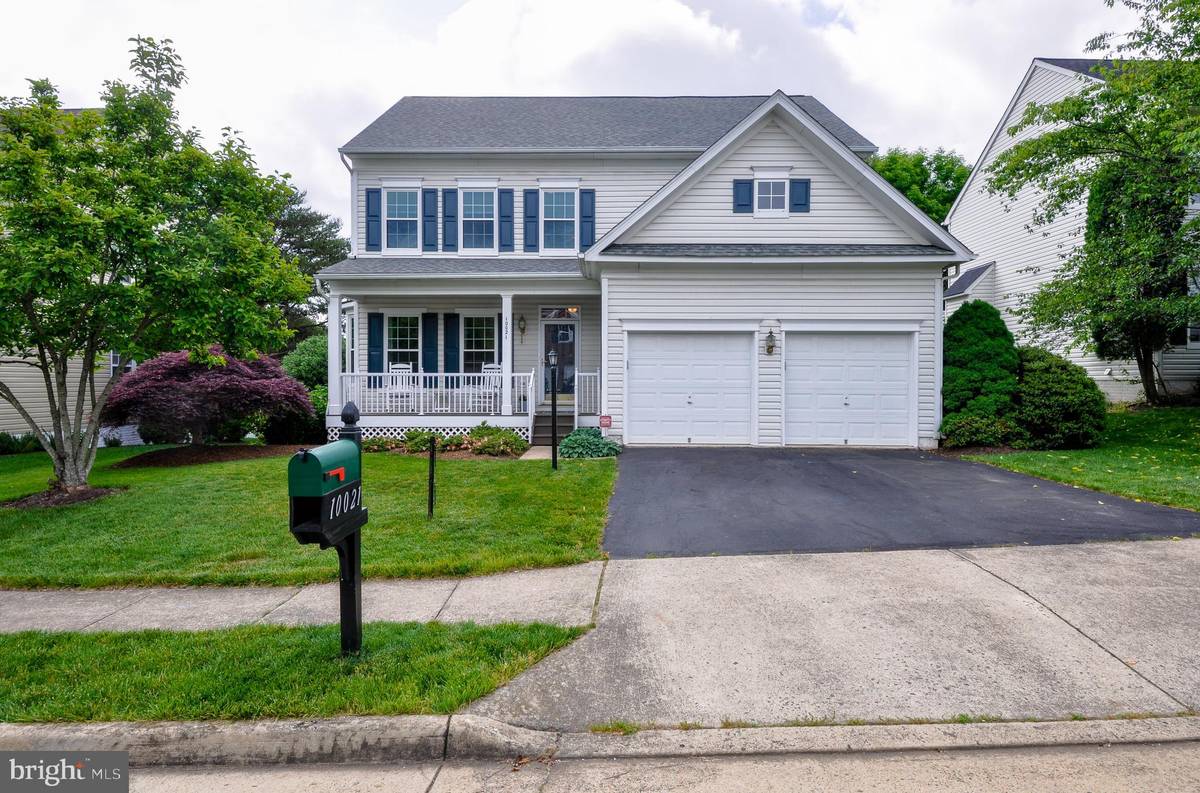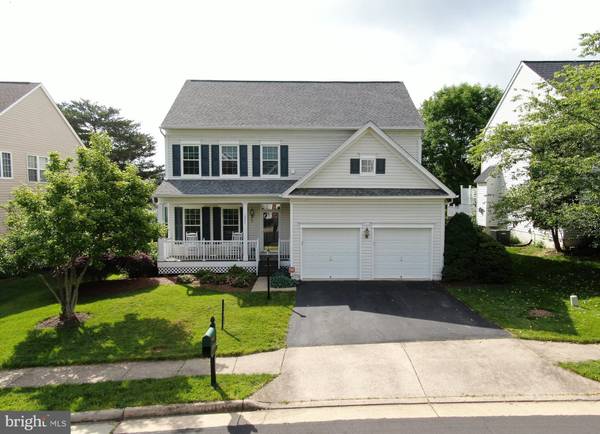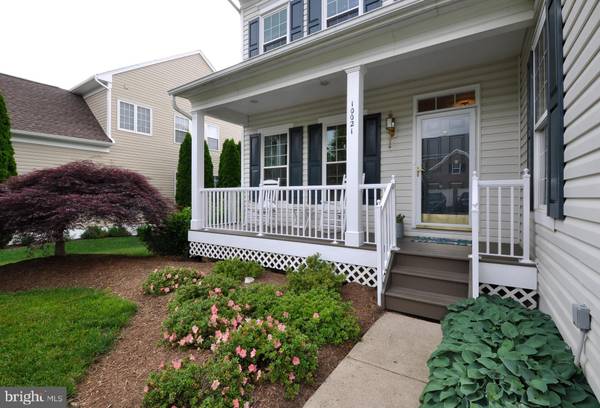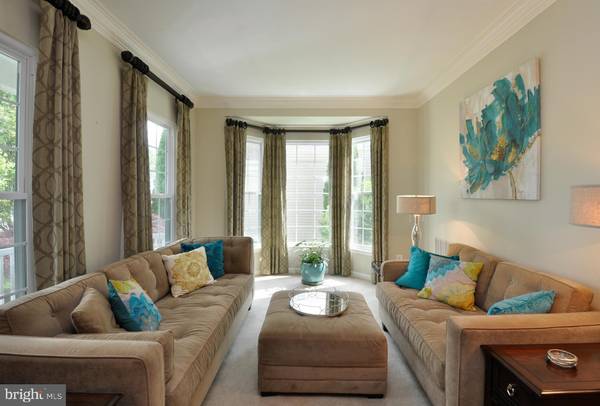$540,000
$550,000
1.8%For more information regarding the value of a property, please contact us for a free consultation.
4 Beds
4 Baths
3,567 SqFt
SOLD DATE : 07/21/2020
Key Details
Sold Price $540,000
Property Type Single Family Home
Sub Type Detached
Listing Status Sold
Purchase Type For Sale
Square Footage 3,567 sqft
Price per Sqft $151
Subdivision Braemar Ph 2
MLS Listing ID VAPW494534
Sold Date 07/21/20
Style Colonial
Bedrooms 4
Full Baths 3
Half Baths 1
HOA Fees $77/mo
HOA Y/N Y
Abv Grd Liv Area 2,484
Originating Board BRIGHT
Year Built 2000
Annual Tax Amount $5,819
Tax Year 2020
Lot Size 7,031 Sqft
Acres 0.16
Property Description
Welcome to the Popular Yardley model in the highly desirable Braemar community. Be sure to visit the Virtual Tour! From the covered front porch to the main level and oversized deck, this home is perfect for having space and/or entertaining. ORIGINAL OWNER added many great touches including designer window coverings and wood shades. The oversized, double-reinforced deck (20 feet by 30 feet) was designed and built to hold large hot tub, if desired, ANYWHERE on the deck. Mature trees in the back yard offer PRIVACY and MINIMAL LAWN MAINTENANCE. Even so, the lot backs to common space for additional "lawn" area and recreational use. Enjoy a full game of kickball, frisbee, etc. Or go to the park or schools in the neighborhood or one of 2 community pools for additional fun within 1/4 mile of the house. The finished basement offers even more space including a workout room, a recreation room, and a bonus room with a closet which leads to extra STORAGE SPACE. NEW roof, NEW microwave, NEW dishwasher, NEW stove/oven, NEW refrigerator, and NEW double-pane energy efficient windows, NEW wood floor on main level and Sump Pump with battery backup. Professionally landscaped with new plantings in front yard. Schools are highly sought after: Cedar Point ES, Marsteller MS, and Patriot HS. Community has so much to offer from 2 Outdoor Pools with fountains and play features, to Walking Trails, Community Parks and nearby Shopping Center. Make this home your own... from the original owner to you.
Location
State VA
County Prince William
Zoning RPC
Rooms
Other Rooms Living Room, Dining Room, Primary Bedroom, Bedroom 2, Bedroom 3, Bedroom 4, Kitchen, Family Room, Exercise Room, Recreation Room, Bathroom 3, Bonus Room, Primary Bathroom
Basement Full, Interior Access, Partially Finished, Windows
Interior
Heating Forced Air
Cooling Central A/C, Ceiling Fan(s)
Fireplaces Number 1
Fireplaces Type Gas/Propane
Fireplace Y
Heat Source Natural Gas
Laundry Upper Floor
Exterior
Parking Features Garage - Front Entry, Garage Door Opener, Inside Access
Garage Spaces 4.0
Amenities Available Basketball Courts, Club House, Common Grounds, Jog/Walk Path, Pool - Outdoor, Tennis Courts, Tot Lots/Playground
Water Access N
Accessibility None
Attached Garage 2
Total Parking Spaces 4
Garage Y
Building
Story 3
Sewer Public Sewer
Water Public
Architectural Style Colonial
Level or Stories 3
Additional Building Above Grade, Below Grade
New Construction N
Schools
Elementary Schools Cedar Point
Middle Schools Marsteller
High Schools Patriot
School District Prince William County Public Schools
Others
HOA Fee Include Management,Pool(s),Road Maintenance,Snow Removal,Trash
Senior Community No
Tax ID 7495-83-2573
Ownership Fee Simple
SqFt Source Assessor
Horse Property N
Special Listing Condition Standard
Read Less Info
Want to know what your home might be worth? Contact us for a FREE valuation!

Our team is ready to help you sell your home for the highest possible price ASAP

Bought with Virginia K Jackson • EXP Realty, LLC

"My job is to find and attract mastery-based agents to the office, protect the culture, and make sure everyone is happy! "







