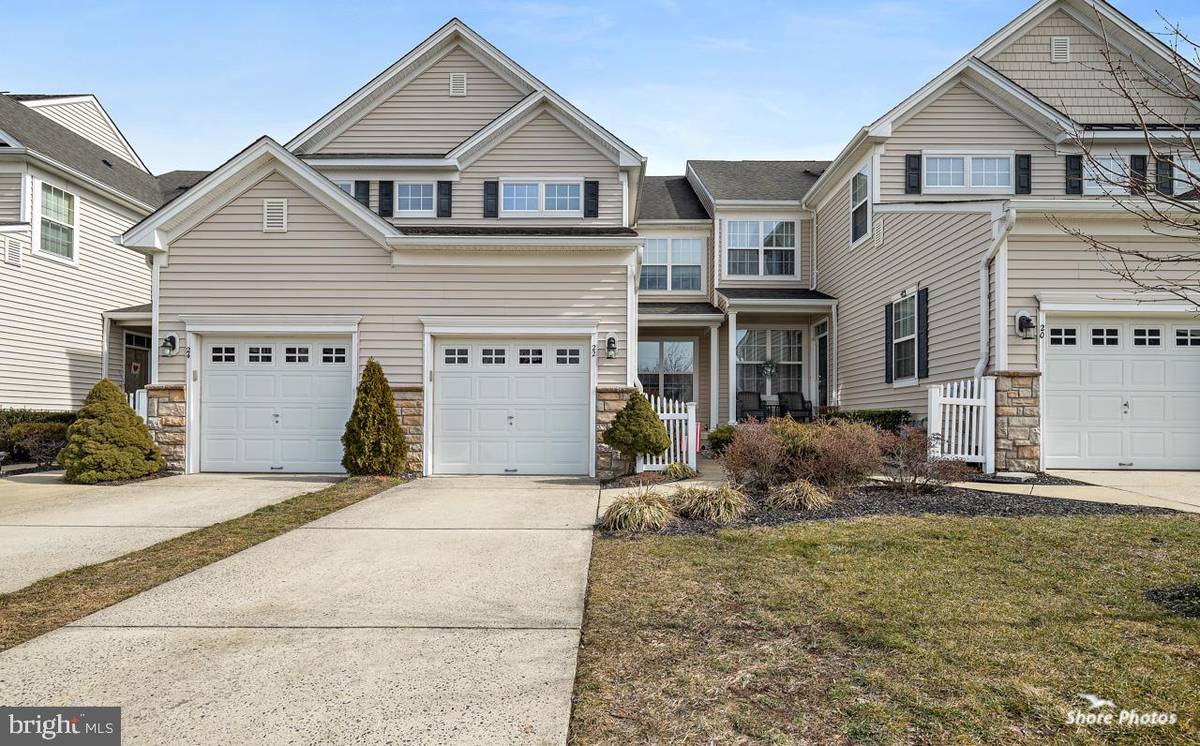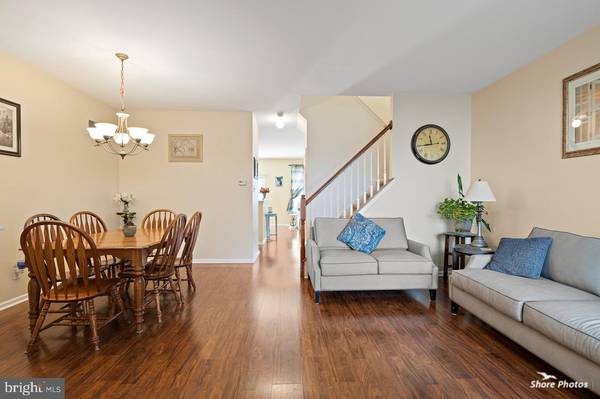$342,500
$325,000
5.4%For more information regarding the value of a property, please contact us for a free consultation.
3 Beds
4 Baths
2,323 SqFt
SOLD DATE : 04/30/2021
Key Details
Sold Price $342,500
Property Type Townhouse
Sub Type Interior Row/Townhouse
Listing Status Sold
Purchase Type For Sale
Square Footage 2,323 sqft
Price per Sqft $147
Subdivision Rancocas Pointe
MLS Listing ID NJBL392156
Sold Date 04/30/21
Style Colonial
Bedrooms 3
Full Baths 2
Half Baths 2
HOA Fees $80/mo
HOA Y/N Y
Abv Grd Liv Area 1,823
Originating Board BRIGHT
Year Built 2006
Annual Tax Amount $7,125
Tax Year 2020
Lot Size 2,420 Sqft
Acres 0.06
Lot Dimensions 0.00 x 0.00
Property Description
Your search ends here! This beautiful, well-cared for home offers style and versatility with an open floor plan, 9' ceilings, and unique features. The bright and airy kitchen boasts 42" cabinets, granite countertops, new black stainless appliances, and plenty of space to perfect your lock-down recipes. The finished basement with half bath is the ideal spot for a guest suite, kids playroom, game room, or TikTok studio- you decide. After work absorb some springtime sun on the stamped-concrete patio while reading your favorite book. Weekends will be fun again kayaking on the Rancocas or enjoying dinner and drinks at Carlucci's Waterfront, all within walking distance. Minutes to Centerton Square Shopping Center, Wegmans, Target, Costco, Route 295, and Route 38 make this an easy decision! Check out the 3-D virtual tour- https://mls.kuu.la/share/collection/7YYpb?fs=1&vr=1&gyro=0&initload=0&autorotate=0.14&thumbs=1
Location
State NJ
County Burlington
Area Mount Laurel Twp (20324)
Zoning RPTH
Rooms
Other Rooms Living Room, Dining Room, Primary Bedroom, Bedroom 3, Kitchen, Family Room, Basement, Laundry, Bathroom 2, Bonus Room, Primary Bathroom, Full Bath
Basement Fully Finished
Interior
Interior Features Combination Dining/Living, Combination Kitchen/Living, Kitchen - Gourmet, Kitchen - Island, Upgraded Countertops, Walk-in Closet(s), Window Treatments, Floor Plan - Open
Hot Water Natural Gas
Heating Forced Air
Cooling Central A/C
Flooring Carpet, Laminated, Vinyl
Equipment Built-In Microwave, Dishwasher, Disposal, Dryer - Gas, Oven/Range - Gas, Refrigerator, Stainless Steel Appliances, Washer
Appliance Built-In Microwave, Dishwasher, Disposal, Dryer - Gas, Oven/Range - Gas, Refrigerator, Stainless Steel Appliances, Washer
Heat Source Natural Gas
Laundry Upper Floor
Exterior
Exterior Feature Patio(s)
Garage Garage Door Opener, Inside Access
Garage Spaces 1.0
Waterfront N
Water Access N
Roof Type Asphalt,Pitched,Shingle
Accessibility Doors - Lever Handle(s)
Porch Patio(s)
Attached Garage 1
Total Parking Spaces 1
Garage Y
Building
Story 2
Foundation Concrete Perimeter
Sewer Public Sewer
Water Public
Architectural Style Colonial
Level or Stories 2
Additional Building Above Grade, Below Grade
Structure Type 9'+ Ceilings
New Construction N
Schools
School District Lenape Regional High
Others
Pets Allowed Y
Senior Community No
Tax ID 24-00100 07-00024
Ownership Fee Simple
SqFt Source Assessor
Acceptable Financing Cash, Conventional, FHA, VA
Listing Terms Cash, Conventional, FHA, VA
Financing Cash,Conventional,FHA,VA
Special Listing Condition Standard
Pets Description No Pet Restrictions
Read Less Info
Want to know what your home might be worth? Contact us for a FREE valuation!

Our team is ready to help you sell your home for the highest possible price ASAP

Bought with Melissa S Young • BHHS Fox & Roach-Moorestown

"My job is to find and attract mastery-based agents to the office, protect the culture, and make sure everyone is happy! "







