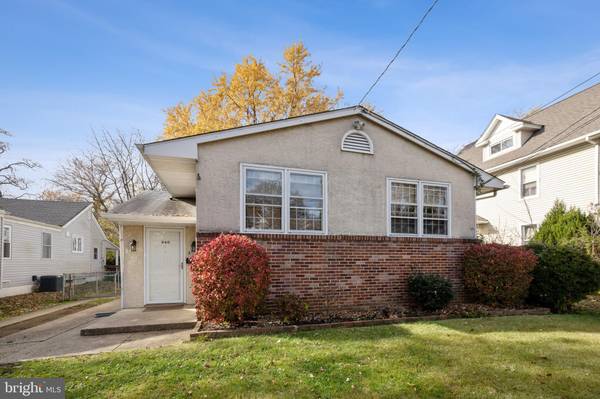$320,000
$299,900
6.7%For more information regarding the value of a property, please contact us for a free consultation.
5 Beds
3 Baths
1,502 SqFt
SOLD DATE : 01/10/2022
Key Details
Sold Price $320,000
Property Type Single Family Home
Sub Type Detached
Listing Status Sold
Purchase Type For Sale
Square Footage 1,502 sqft
Price per Sqft $213
Subdivision Theatre District
MLS Listing ID NJCD2010382
Sold Date 01/10/22
Style Split Level
Bedrooms 5
Full Baths 2
Half Baths 1
HOA Y/N N
Abv Grd Liv Area 1,502
Originating Board BRIGHT
Year Built 1972
Annual Tax Amount $7,342
Tax Year 2021
Lot Size 8,750 Sqft
Acres 0.2
Lot Dimensions 50.00 x 175.00
Property Description
Welcome to Collingswood!! This house has so much to offer including five bedrooms, a partially finished basement with high ceilings, a huge backyard, and the central air is only 5 years old!! Freshly painted throughout, open concept kitchen and dining room area, including a kitchen island with room for seating. There is a walk out basement with plenty of room for storage. Quiet street, close to Collingswood schools. Enjoy your morning coffee on the patio out front or in the spacious, scenic yard. Two closets in the master bedroom, and one room offers a cedar closet. Walk a short distance to Knight Park or enjoy being in the theatre district just two blocks away from the Scottish Rite Theatre. The town offers many events over the year to enjoy including the Book Festival, the May Fair, Craft fairs, and many more! Enjoy shopping and dining within walking distance and easy access to all major roads and transportation. Come make your appointment today and see all the possibilities this Collingswood home has to offer!
Location
State NJ
County Camden
Area Collingswood Boro (20412)
Zoning RES
Rooms
Basement Partially Finished
Main Level Bedrooms 5
Interior
Interior Features Combination Dining/Living, Kitchen - Island, Window Treatments, Attic/House Fan, Cedar Closet(s), Ceiling Fan(s), Pantry, Stove - Wood
Hot Water Natural Gas
Heating Forced Air
Cooling Central A/C
Equipment Dishwasher, Dryer - Gas, Humidifier, Oven - Self Cleaning, Refrigerator
Furnishings No
Appliance Dishwasher, Dryer - Gas, Humidifier, Oven - Self Cleaning, Refrigerator
Heat Source Natural Gas
Laundry Basement
Exterior
Garage Spaces 3.0
Fence Wood, Chain Link
Utilities Available Cable TV
Waterfront N
Water Access N
Accessibility None
Total Parking Spaces 3
Garage N
Building
Story 1
Foundation Block
Sewer No Sewer System
Water Public
Architectural Style Split Level
Level or Stories 1
Additional Building Above Grade, Below Grade
New Construction N
Schools
Middle Schools Collingswood M.S.
High Schools Collingswood Senior H.S.
School District Collingswood Borough Public Schools
Others
Pets Allowed Y
Senior Community No
Tax ID 12-00153-00004
Ownership Fee Simple
SqFt Source Assessor
Acceptable Financing Conventional, FHA, Cash, VA
Horse Property N
Listing Terms Conventional, FHA, Cash, VA
Financing Conventional,FHA,Cash,VA
Special Listing Condition Standard
Pets Description No Pet Restrictions
Read Less Info
Want to know what your home might be worth? Contact us for a FREE valuation!

Our team is ready to help you sell your home for the highest possible price ASAP

Bought with John D Smitherman • BHHS Fox & Roach-Moorestown

"My job is to find and attract mastery-based agents to the office, protect the culture, and make sure everyone is happy! "







