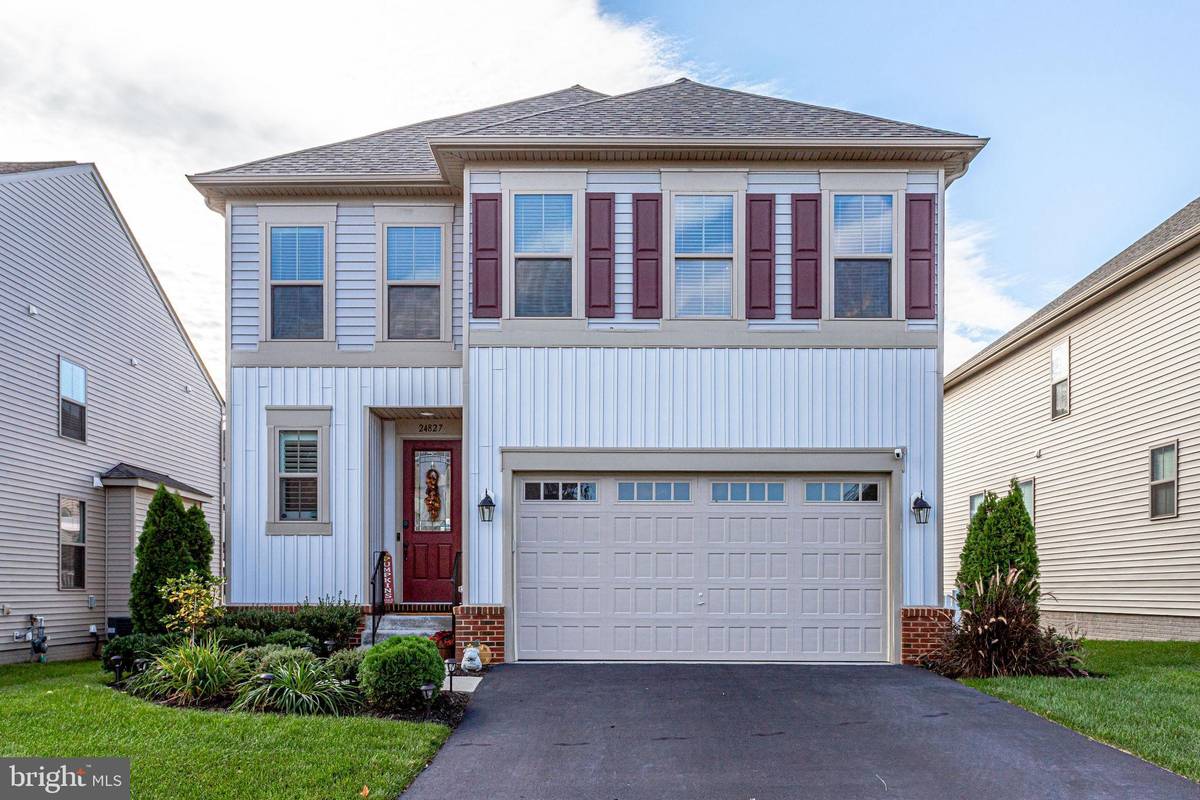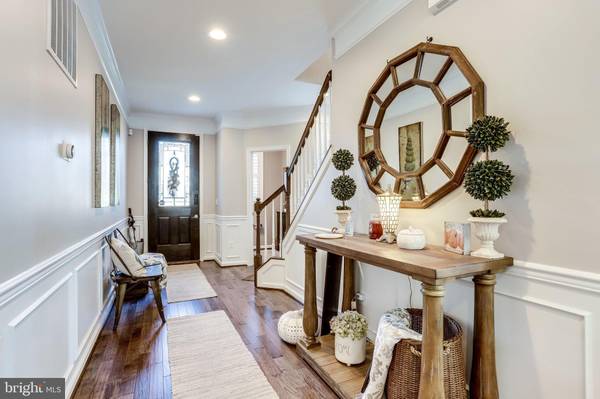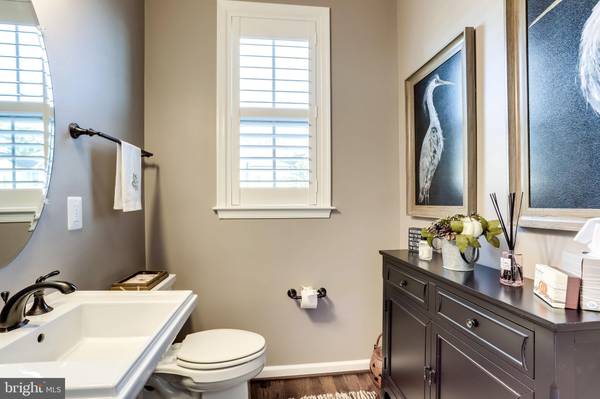$772,500
$725,000
6.6%For more information regarding the value of a property, please contact us for a free consultation.
4 Beds
4 Baths
3,369 SqFt
SOLD DATE : 11/20/2020
Key Details
Sold Price $772,500
Property Type Single Family Home
Sub Type Detached
Listing Status Sold
Purchase Type For Sale
Square Footage 3,369 sqft
Price per Sqft $229
Subdivision Eastview At Stone Ridge
MLS Listing ID VALO423204
Sold Date 11/20/20
Style Colonial
Bedrooms 4
Full Baths 3
Half Baths 1
HOA Fees $93/mo
HOA Y/N Y
Abv Grd Liv Area 2,787
Originating Board BRIGHT
Year Built 2017
Annual Tax Amount $6,542
Tax Year 2020
Lot Size 6,098 Sqft
Acres 0.14
Property Description
Boasting an array of sleek finishes and a thoughtful open plan layout, this immaculate 4-bedroom, 3.5-bathroom home is a gem in the Chantilly area. This 3,800 sq. ft. home includes hardwood floors, a functional entryway space that flows into a luminous, open-concept living, dining, and kitchen area. The luxurious kitchen is equipped with a farmhouse sink, a white tile backsplash with a unique pot filler, and a suite of high-end stainless steel appliances. Off of the kitchen you can walk out onto your extended porch, perfect for hosting a gathering, or relaxing after a long day. The upstairs master bedroom has two large walk-in closets. The master bathroom has a chic chandelier with separate shower and soaking tub. Down the hall you'll find 3 spacious guest rooms with a large full bathroom. The walk out basement has a large living space that opens into a separate den with a newly designed full bathroom. Additional space for lots of storage. Just a few miles away from all the restaurants, shops, and grocery stores at the Stone Ridge Village Center.
Location
State VA
County Loudoun
Zoning 05
Rooms
Basement Full
Interior
Interior Features Attic, Breakfast Area, Carpet, Ceiling Fan(s), Combination Dining/Living, Crown Moldings, Floor Plan - Open, Kitchen - Gourmet, Kitchen - Island, Kitchen - Table Space, Pantry, Recessed Lighting, Store/Office, Upgraded Countertops, Walk-in Closet(s), Wood Floors
Hot Water Natural Gas
Heating Central
Cooling Central A/C
Fireplaces Number 1
Equipment Built-In Microwave, Cooktop, Dishwasher, Disposal, Dryer, Oven - Wall, Oven/Range - Gas, Range Hood, Refrigerator, Stainless Steel Appliances, Washer, Water Heater
Furnishings No
Fireplace Y
Appliance Built-In Microwave, Cooktop, Dishwasher, Disposal, Dryer, Oven - Wall, Oven/Range - Gas, Range Hood, Refrigerator, Stainless Steel Appliances, Washer, Water Heater
Heat Source Natural Gas
Exterior
Garage Garage - Front Entry, Garage Door Opener
Garage Spaces 2.0
Amenities Available Club House, Pool - Outdoor, Tot Lots/Playground
Waterfront N
Water Access N
Accessibility None
Attached Garage 2
Total Parking Spaces 2
Garage Y
Building
Story 3
Sewer Public Sewer
Water Public
Architectural Style Colonial
Level or Stories 3
Additional Building Above Grade, Below Grade
New Construction N
Schools
School District Loudoun County Public Schools
Others
HOA Fee Include Pool(s),Trash,Road Maintenance,Snow Removal
Senior Community No
Tax ID 164451808000
Ownership Fee Simple
SqFt Source Assessor
Security Features Exterior Cameras
Horse Property N
Special Listing Condition Standard
Read Less Info
Want to know what your home might be worth? Contact us for a FREE valuation!

Our team is ready to help you sell your home for the highest possible price ASAP

Bought with Deliea F. Roebuck • Berkshire Hathaway HomeServices PenFed Realty

"My job is to find and attract mastery-based agents to the office, protect the culture, and make sure everyone is happy! "







