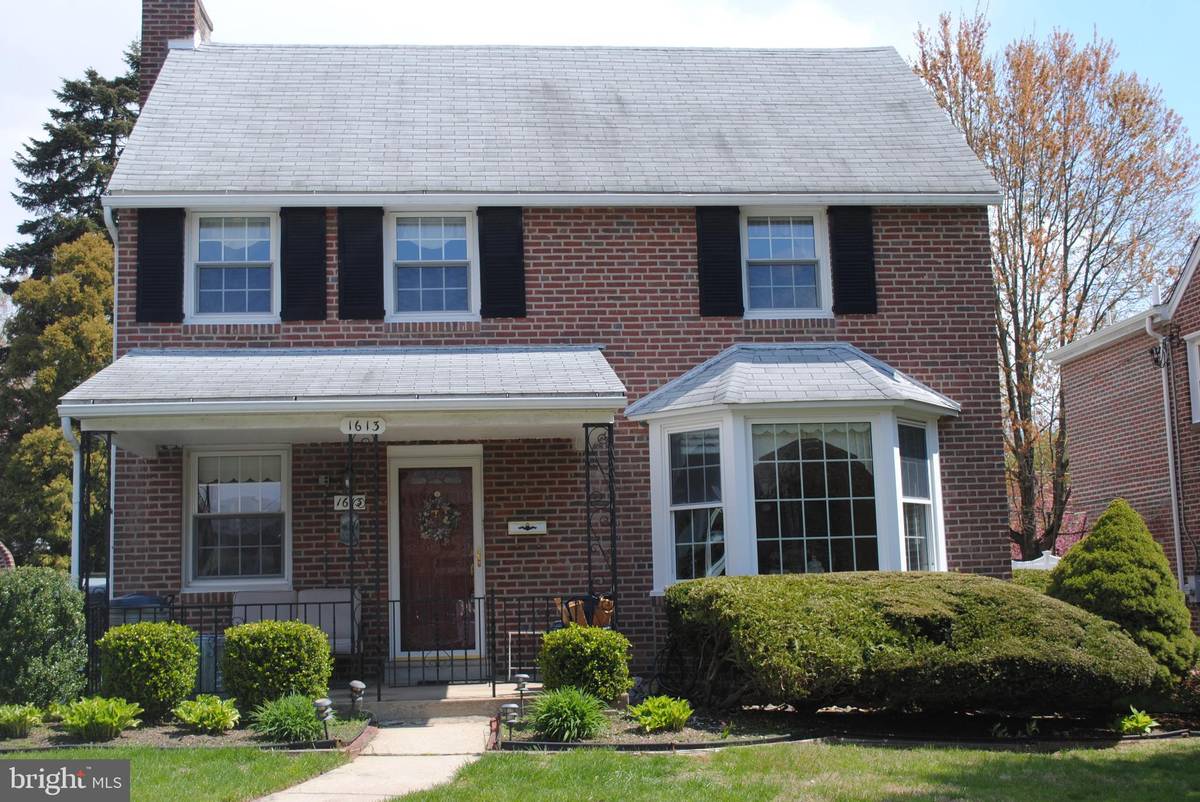$375,000
$379,000
1.1%For more information regarding the value of a property, please contact us for a free consultation.
3 Beds
4 Baths
1,848 SqFt
SOLD DATE : 06/05/2020
Key Details
Sold Price $375,000
Property Type Single Family Home
Sub Type Detached
Listing Status Sold
Purchase Type For Sale
Square Footage 1,848 sqft
Price per Sqft $202
Subdivision Woodmere Park
MLS Listing ID PADE517452
Sold Date 06/05/20
Style Colonial
Bedrooms 3
Full Baths 2
Half Baths 2
HOA Y/N N
Abv Grd Liv Area 1,848
Originating Board BRIGHT
Year Built 1940
Annual Tax Amount $7,108
Tax Year 2019
Lot Size 6,186 Sqft
Acres 0.14
Lot Dimensions 0.00 x 0.00
Property Description
Check out this beautiful brick colonial with over 1,800 sq. ft and located in Woodmere Park, a very sought-after neighborhood in Havertown. This house boasts a master suite with master bath, hardwood floors throughout, 2 full baths, 2 half baths, large bedrooms, eat-in kitchen, and finished basement. Wait, we are not done! There is also a great garage, a perfect back yard for entertaining and you are within walking distance to the Haverford Middle/High School. Enter the home and join family and friends in the spacious family room, entertain at holidays with a formal flair in the dining room, and cook up the next feast in the eat in kitchen that has so much potential. Your comfort is assured with central air, natural gas heating and a beautiful fireplace in the living room. Upstairs are three wonderful bedrooms, hall bath and master bath. Your finished basement has all the space you need to relax while watching TV or could be a perfect game or playroom. In addition to the garage, there is a shed for more storage, a fenced in back yard that is perfect for BBQs, pets and kids to play and have fun. This home is close to everything in Havertown as well as all major routes to get to work and play.
Location
State PA
County Delaware
Area Haverford Twp (10422)
Zoning RESIDENTAL
Rooms
Basement Full
Main Level Bedrooms 3
Interior
Interior Features Wood Floors, Attic, Breakfast Area, Carpet, Dining Area, Floor Plan - Traditional, Kitchen - Eat-In, Primary Bath(s), Stall Shower, Walk-in Closet(s)
Heating Central, Forced Air
Cooling Central A/C
Fireplaces Number 1
Fireplace Y
Heat Source Natural Gas
Laundry Basement, Has Laundry
Exterior
Exterior Feature Brick, Patio(s), Porch(es)
Garage Built In, Garage - Side Entry
Garage Spaces 4.0
Water Access N
Accessibility Level Entry - Main, 2+ Access Exits
Porch Brick, Patio(s), Porch(es)
Attached Garage 1
Total Parking Spaces 4
Garage Y
Building
Lot Description Level, Rear Yard
Story 2
Sewer Public Sewer
Water Public
Architectural Style Colonial
Level or Stories 2
Additional Building Above Grade, Below Grade
New Construction N
Schools
Middle Schools Haverford
High Schools Haverford Senior
School District Haverford Township
Others
Senior Community No
Tax ID 22-07-01569-00
Ownership Fee Simple
SqFt Source Assessor
Special Listing Condition Standard
Read Less Info
Want to know what your home might be worth? Contact us for a FREE valuation!

Our team is ready to help you sell your home for the highest possible price ASAP

Bought with Jonathan C Christopher • Christopher Real Estate Services

"My job is to find and attract mastery-based agents to the office, protect the culture, and make sure everyone is happy! "


