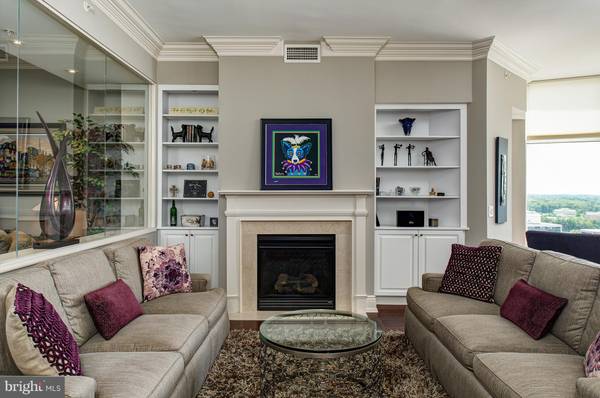$1,285,000
$1,295,000
0.8%For more information regarding the value of a property, please contact us for a free consultation.
2 Beds
3 Baths
2,075 SqFt
SOLD DATE : 02/08/2021
Key Details
Sold Price $1,285,000
Property Type Condo
Sub Type Condo/Co-op
Listing Status Sold
Purchase Type For Sale
Square Footage 2,075 sqft
Price per Sqft $619
Subdivision Reston Town Center
MLS Listing ID VAFX1116758
Sold Date 02/08/21
Style Contemporary
Bedrooms 2
Full Baths 3
Condo Fees $1,410/mo
HOA Y/N N
Abv Grd Liv Area 2,075
Originating Board BRIGHT
Year Built 2006
Annual Tax Amount $13,340
Tax Year 2020
Property Description
Don't miss this spectacular penthouse condo with its stunning Blue Ridge mountain panoramic view. Open floor plan, 10 foot ceilings, 2 bedrooms, library (or optional 3rd bedroom), and 3 full baths. Gourmet chef's dream kitchen showcases quartz countertops, limestone backsplash, large eat-in island and stainless steel top of the line appliances. Custom is the theme that reverberates throughout this home with artfully built-in cabinetry, designer lighting, triple crown molding and 7" hickory hardwood floors. 2 convenient parking spaces near the elevator & a storage unit convey. 24/7 concierge, valet parking, pool, gym, private theater, party room & more. Prime location in the heart of the Reston Town Center. Convenient to W&OD trail, shops, restaurants, skating rink, movie theater & Dulles Airport. 2 miles from the Wiehle-Reston East Metrorail Station and a few blocks from the future Reston Town Center Metrorail Station (opening 2020/2021). See Virtual Tour and Matterport at: https://tours.GlendaCherryPhotography.com/1586040?idx=1 And don't forget to "turn audio on" in the bottom left corner of the virtual tour.
Location
State VA
County Fairfax
Zoning 372
Rooms
Other Rooms Living Room, Dining Room, Primary Bedroom, Bedroom 2, Kitchen, Family Room, Office, Primary Bathroom
Main Level Bedrooms 2
Interior
Interior Features Kitchen - Gourmet, Family Room Off Kitchen, Breakfast Area, Dining Area, Built-Ins, Crown Moldings, Primary Bath(s), Window Treatments, Wood Floors, Floor Plan - Open
Hot Water Natural Gas, Other
Heating Heat Pump(s), Forced Air, Zoned
Cooling Central A/C, Ceiling Fan(s), Heat Pump(s), Multi Units, Zoned
Fireplaces Number 1
Fireplaces Type Gas/Propane, Fireplace - Glass Doors, Mantel(s)
Equipment Dishwasher, Disposal, Exhaust Fan, Icemaker, Microwave, Oven - Wall, Range Hood, Refrigerator, Cooktop, Washer, Dryer
Fireplace Y
Appliance Dishwasher, Disposal, Exhaust Fan, Icemaker, Microwave, Oven - Wall, Range Hood, Refrigerator, Cooktop, Washer, Dryer
Heat Source Electric
Exterior
Garage Basement Garage, Garage - Side Entry, Garage Door Opener, Inside Access, Underground
Garage Spaces 2.0
Parking On Site 2
Amenities Available Community Center, Concierge, Elevator, Fax/Copying, Fitness Center, Guest Suites, Hot tub, Library, Meeting Room, Party Room, Picnic Area, Pool - Outdoor, Security, Exercise Room
Waterfront N
Water Access N
Accessibility Doors - Lever Handle(s)
Attached Garage 2
Total Parking Spaces 2
Garage Y
Building
Story 1
Unit Features Hi-Rise 9+ Floors
Sewer Public Sewer
Water Public
Architectural Style Contemporary
Level or Stories 1
Additional Building Above Grade
New Construction N
Schools
Elementary Schools Lake Anne
Middle Schools Hughes
High Schools South Lakes
School District Fairfax County Public Schools
Others
HOA Fee Include Common Area Maintenance,Ext Bldg Maint,Gas,Management,Insurance,Pool(s),Reserve Funds,Sewer,Snow Removal,Trash,Water
Senior Community No
Tax ID 0171 32 1801
Ownership Condominium
Special Listing Condition Standard
Read Less Info
Want to know what your home might be worth? Contact us for a FREE valuation!

Our team is ready to help you sell your home for the highest possible price ASAP

Bought with William R Davis • CENTURY 21 New Millennium

"My job is to find and attract mastery-based agents to the office, protect the culture, and make sure everyone is happy! "







