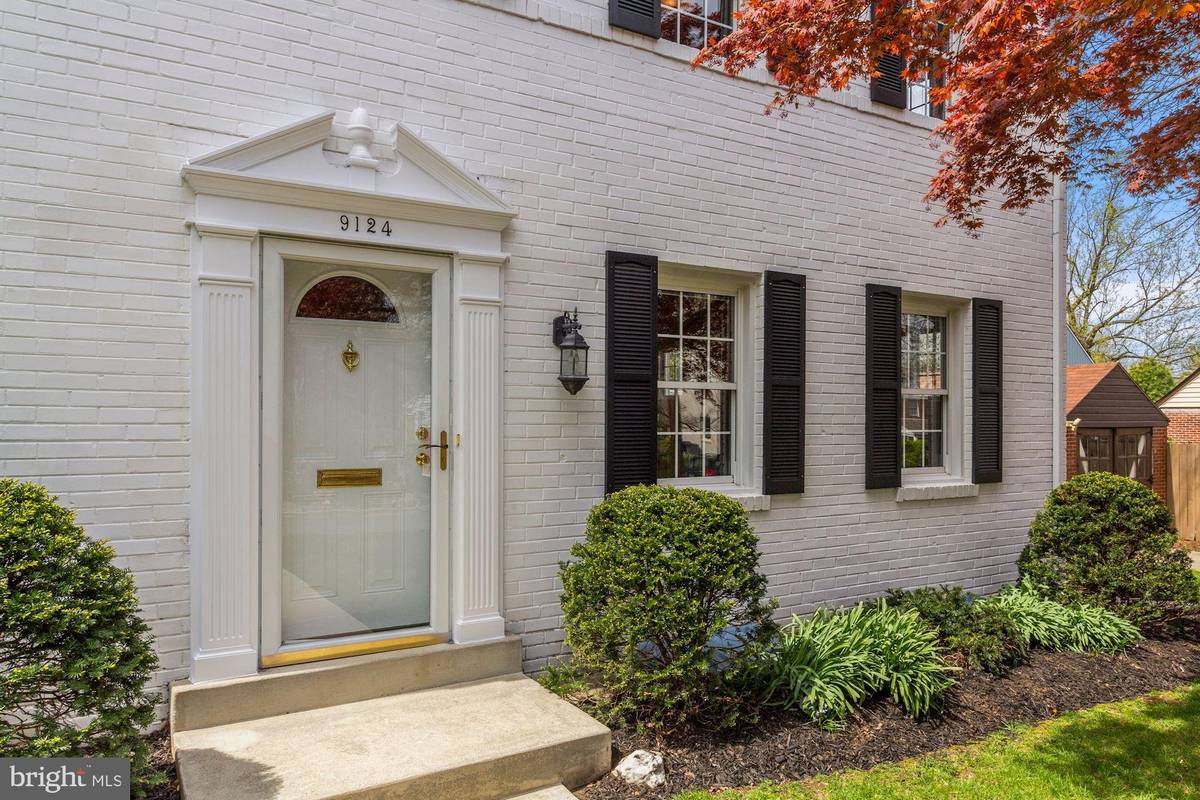$655,000
$598,350
9.5%For more information regarding the value of a property, please contact us for a free consultation.
3 Beds
3 Baths
1,300 SqFt
SOLD DATE : 05/02/2022
Key Details
Sold Price $655,000
Property Type Single Family Home
Sub Type Detached
Listing Status Sold
Purchase Type For Sale
Square Footage 1,300 sqft
Price per Sqft $503
Subdivision Highland View
MLS Listing ID MDMC2039360
Sold Date 05/02/22
Style Traditional
Bedrooms 3
Full Baths 1
Half Baths 2
HOA Y/N N
Abv Grd Liv Area 1,300
Originating Board BRIGHT
Year Built 1942
Annual Tax Amount $4,982
Tax Year 2021
Lot Size 6,850 Sqft
Acres 0.16
Property Description
This lovely brick home is ideally located in aquiet neighborhood with walking trails and nearby parks. The home has hardwood floors throughout the main and upper levels. The main level offers a large step down living room with a cozy wood buring fireplace and custom built-in shelves. The kitchen has been updated and offers granite counters and upgraded fixtures. From the banquet size dining room step out to the relaxing sunroom addition overlooking the nicely landscaped and fenced backyard. Spend quiet time on the brick patio and unwind. The large unfinished basement features a convenient half bath, laundry area and steps to the backyard. The community has great access to public transportation and is very pet friendly. Also convenient to major commuter routes, stores, restaurants and more. Welcome and enjoy!
Location
State MD
County Montgomery
Zoning R60
Rooms
Other Rooms Living Room, Dining Room, Bedroom 2, Bedroom 3, Kitchen, Basement, Bedroom 1, Bathroom 1
Basement Outside Entrance, Unfinished, Walkout Stairs
Interior
Interior Features Attic, Built-Ins, Dining Area, Floor Plan - Traditional, Formal/Separate Dining Room, Kitchen - Eat-In, Kitchen - Table Space, Wood Floors
Hot Water Natural Gas
Heating Programmable Thermostat
Cooling Programmable Thermostat
Flooring Hardwood, Vinyl, Ceramic Tile
Fireplaces Number 1
Fireplaces Type Wood
Equipment Dryer - Electric, Extra Refrigerator/Freezer, Oven/Range - Electric, Range Hood, Refrigerator, Stove, Washer
Fireplace Y
Window Features Screens
Appliance Dryer - Electric, Extra Refrigerator/Freezer, Oven/Range - Electric, Range Hood, Refrigerator, Stove, Washer
Heat Source Natural Gas
Laundry Basement, Dryer In Unit, Washer In Unit
Exterior
Exterior Feature Porch(es), Patio(s), Brick, Enclosed, Screened
Fence Wire, Vinyl
Utilities Available Water Available
Water Access N
Roof Type Composite,Shingle
Accessibility None
Porch Porch(es), Patio(s), Brick, Enclosed, Screened
Garage N
Building
Lot Description Front Yard, Landscaping, Rear Yard
Story 2
Foundation Concrete Perimeter
Sewer Public Sewer
Water Public
Architectural Style Traditional
Level or Stories 2
Additional Building Above Grade, Below Grade
Structure Type Plaster Walls
New Construction N
Schools
School District Montgomery County Public Schools
Others
Pets Allowed Y
Senior Community No
Tax ID 161301009472
Ownership Fee Simple
SqFt Source Assessor
Horse Property N
Special Listing Condition Standard
Pets Description No Pet Restrictions
Read Less Info
Want to know what your home might be worth? Contact us for a FREE valuation!

Our team is ready to help you sell your home for the highest possible price ASAP

Bought with Janette Coffee • Redfin Corp

"My job is to find and attract mastery-based agents to the office, protect the culture, and make sure everyone is happy! "







