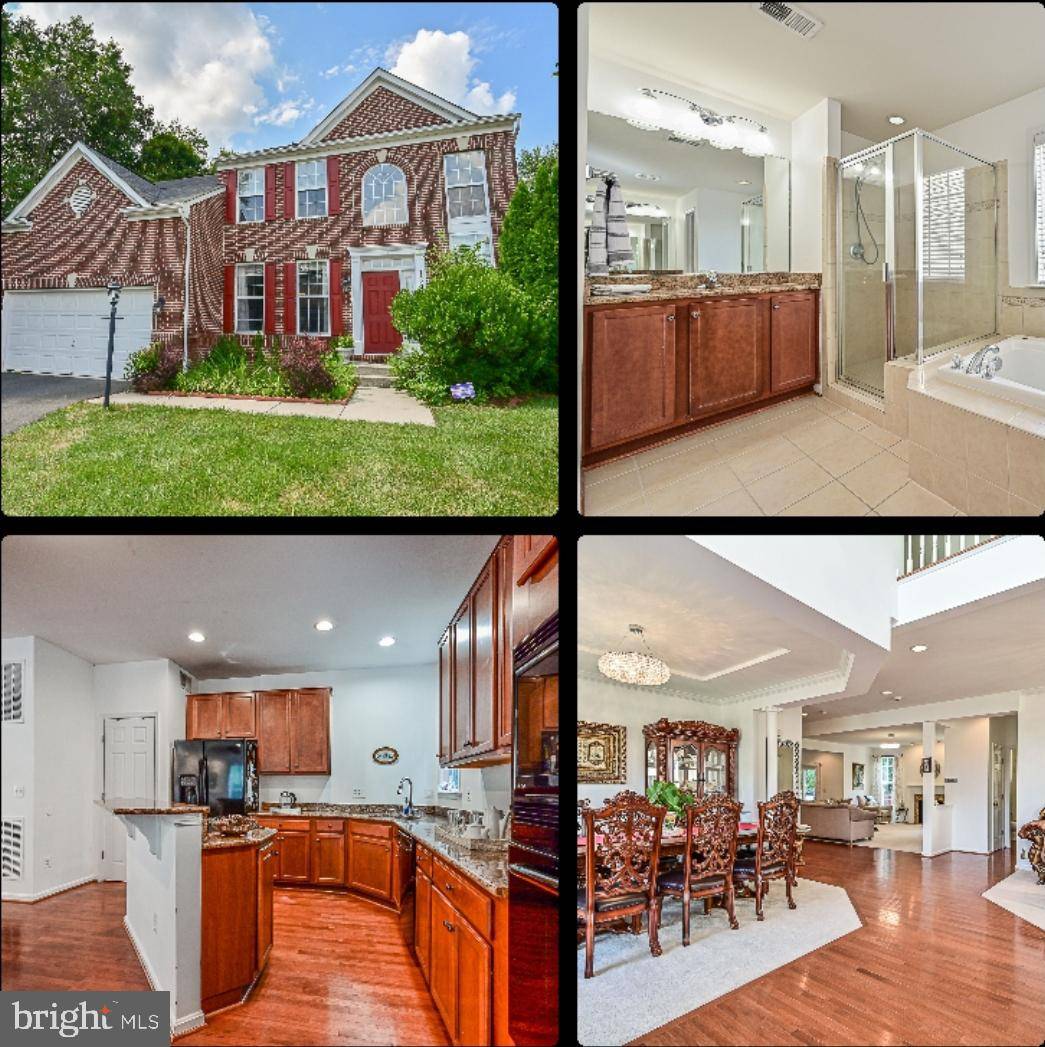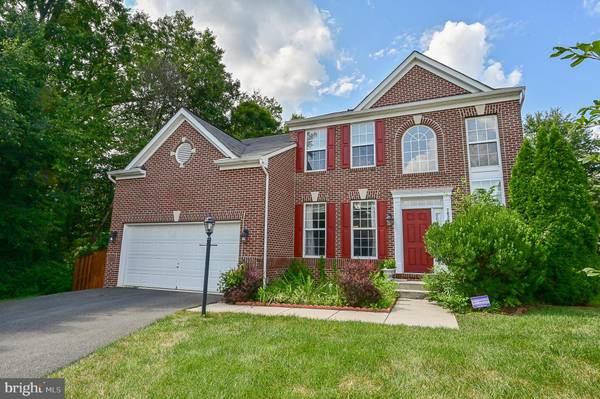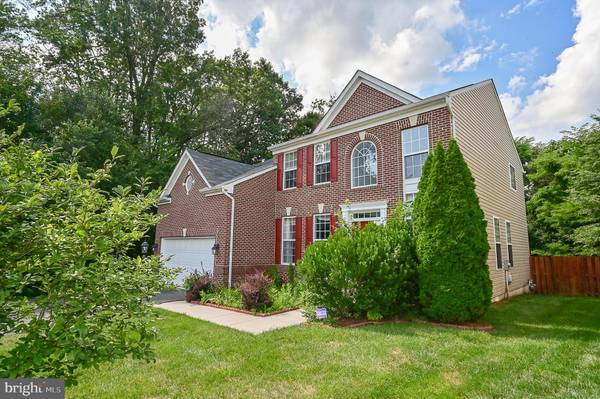$587,000
$565,000
3.9%For more information regarding the value of a property, please contact us for a free consultation.
4 Beds
4 Baths
4,258 SqFt
SOLD DATE : 09/18/2020
Key Details
Sold Price $587,000
Property Type Single Family Home
Sub Type Detached
Listing Status Sold
Purchase Type For Sale
Square Footage 4,258 sqft
Price per Sqft $137
Subdivision Hopewells Landing
MLS Listing ID VAPW501208
Sold Date 09/18/20
Style Colonial
Bedrooms 4
Full Baths 3
Half Baths 1
HOA Fees $76/mo
HOA Y/N Y
Abv Grd Liv Area 2,980
Originating Board BRIGHT
Year Built 2009
Annual Tax Amount $6,237
Tax Year 2020
Lot Size 9,500 Sqft
Acres 0.22
Property Description
Come see this 2009 built home nestled in the cul-de-sac of the highly sought after Hopewells Landing neighborhood. Upon entry you are welcomed with tons of natural light that fills the open floor plan. Kitchen has the openness needed to entertain while not missing a beat with hardwood floors,granite counter tops and 42" walnut finish cabinets all while enjoying your eat in kitchen space. Kitchen has access to deck for easy entertaining. This home has all the conveniences needed to move right in with fresh paint in selected areas, new HVAC 2020, Sink/garbage disposal 2019, Cook top 2020, 2018 Sump Pump(1) and newer Washer and Dryer 2017 ( upstairs bedroom level). Master entry with double doors, His and her closets w/ closet system for easy organization and storage. Master bath includes his/hers vanities with upgraded cabinets,tile flooring ,soaking tub and large window. Finished basement has space to host all your gatherings with a built in wet bar, wine rack, pantry cabinet, and space for appliances. . Basement includes full remodeled bath with granite vanity and tile surround and bonus room w/closet. Walk out to fenced yard and private deck with mature trees. Location cant be matched just minutes away from I-66, all major roadways, shopping, and dining. This won't last long.
Location
State VA
County Prince William
Zoning R4
Rooms
Basement Partial
Interior
Interior Features Chair Railings, Crown Moldings, Floor Plan - Open, Floor Plan - Traditional, Formal/Separate Dining Room, Kitchen - Eat-In, Kitchen - Table Space, Pantry, Sprinkler System, Walk-in Closet(s), Wood Floors, Carpet
Hot Water Electric
Heating Heat Pump(s)
Cooling Central A/C
Fireplaces Number 1
Heat Source Electric
Exterior
Exterior Feature Deck(s)
Garage Garage - Front Entry, Garage Door Opener, Inside Access
Garage Spaces 2.0
Waterfront N
Water Access N
View Trees/Woods
Accessibility Other
Porch Deck(s)
Attached Garage 2
Total Parking Spaces 2
Garage Y
Building
Story 3
Sewer Public Sewer
Water Public
Architectural Style Colonial
Level or Stories 3
Additional Building Above Grade, Below Grade
New Construction N
Schools
Elementary Schools Buckland Mills
High Schools Battlefield
School District Prince William County Public Schools
Others
HOA Fee Include Management,Pool(s),Snow Removal,Trash
Senior Community No
Tax ID 7297-82-9722
Ownership Fee Simple
SqFt Source Assessor
Special Listing Condition Standard
Read Less Info
Want to know what your home might be worth? Contact us for a FREE valuation!

Our team is ready to help you sell your home for the highest possible price ASAP

Bought with Veda Howard • Samson Properties

"My job is to find and attract mastery-based agents to the office, protect the culture, and make sure everyone is happy! "







