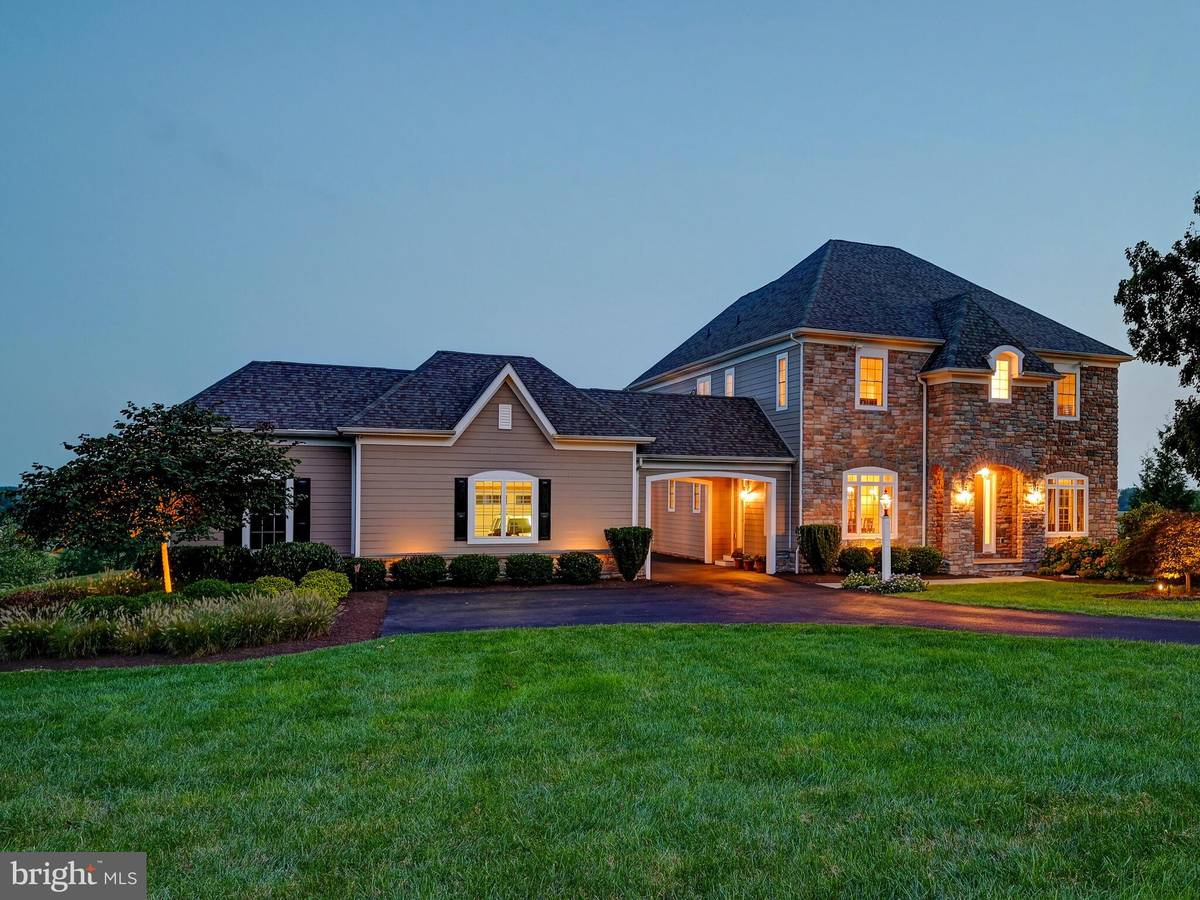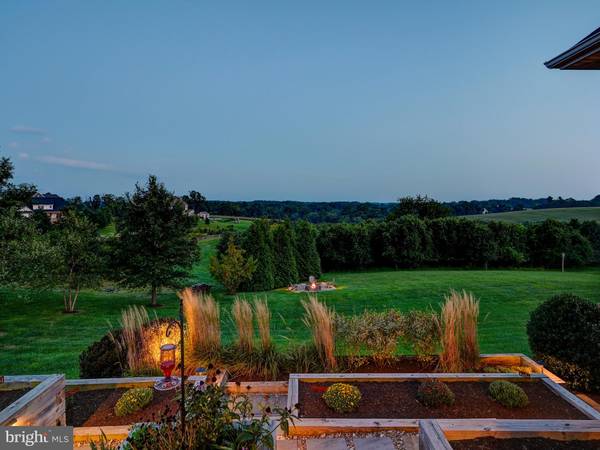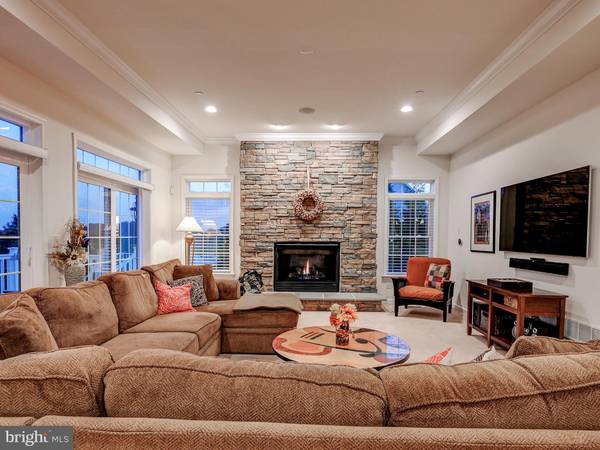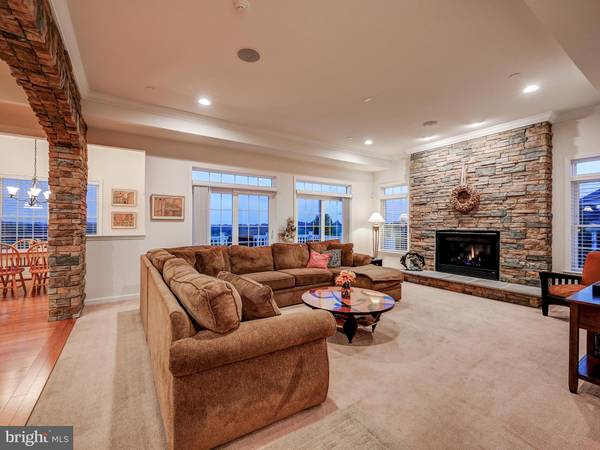$1,250,000
$1,250,000
For more information regarding the value of a property, please contact us for a free consultation.
4 Beds
5 Baths
5,004 SqFt
SOLD DATE : 11/09/2021
Key Details
Sold Price $1,250,000
Property Type Single Family Home
Sub Type Detached
Listing Status Sold
Purchase Type For Sale
Square Footage 5,004 sqft
Price per Sqft $249
Subdivision Briar Knoll
MLS Listing ID MDBC2007706
Sold Date 11/09/21
Style Traditional
Bedrooms 4
Full Baths 4
Half Baths 1
HOA Fees $49/ann
HOA Y/N Y
Abv Grd Liv Area 3,504
Originating Board BRIGHT
Year Built 2015
Annual Tax Amount $10,375
Tax Year 2021
Lot Size 1.350 Acres
Acres 1.35
Property Description
Newly constructed in 2015, this more than 5,000 square foot Clark Turner Signature home is located on a premier 1.3-acre lot in the sought-after Briar Knoll Community. Known for its popular schools and easy access to local shopping, as well as just 20 minutes to Towson or Hunt Valley areas, this is perfect for the discerning homeowner looking to relax, renew and restore. This spacious four bedroom, four and a half bath custom home showcases sun filled rooms, high ceilings, built-in cabinetry, hardwood floors, whole house sound system, smart technology, fine craftsmanship and finishes throughout. All will enjoy the stunning great room with stone fireplace that opens to a huge gourmet kitchen and sunroom. After a busy day, retreat to the lux owner’s suite with panoramic views, dressing room, two walk-in closets, and spa-like bath. This home is a joy to entertain in with more living space in an expansive light filled lower level with wet bar and kitchenette, wine cellar, and full bath. French doors lead out to a, idyllic stone patio with outdoor kitchen, deck and private yard along with a fire pit area. The property is a car lover’s delight with large courtyard for parking as well as the four-car garage can even house the golf cart that can take you down the street to the Hillendale Country Club. Come enjoy all that this house has to offer!
Location
State MD
County Baltimore
Zoning RESIDENTIAL
Rooms
Other Rooms Living Room, Dining Room, Primary Bedroom, Bedroom 2, Bedroom 3, Bedroom 4, Kitchen, Foyer, Sun/Florida Room, Great Room, Mud Room, Other, Office, Recreation Room, Storage Room, Bathroom 2, Bathroom 3, Primary Bathroom, Half Bath
Basement Connecting Stairway, Outside Entrance, Interior Access, Daylight, Full, Partially Finished, Walkout Level
Interior
Interior Features 2nd Kitchen, Bar, Breakfast Area, Built-Ins, Carpet, Ceiling Fan(s), Combination Kitchen/Living, Crown Moldings, Floor Plan - Open, Floor Plan - Traditional, Formal/Separate Dining Room, Kitchen - Gourmet, Kitchen - Island, Pantry, Recessed Lighting, Sprinkler System, Stall Shower, Tub Shower, Upgraded Countertops, Walk-in Closet(s), Water Treat System, Wet/Dry Bar, WhirlPool/HotTub, Window Treatments, Wine Storage, Wood Floors
Hot Water Electric
Heating Forced Air
Cooling Central A/C, Zoned
Flooring Hardwood, Ceramic Tile, Carpet
Fireplaces Number 1
Fireplaces Type Stone, Gas/Propane, Fireplace - Glass Doors
Equipment Built-In Microwave, Dishwasher, Disposal, Dryer, Exhaust Fan, Icemaker, Oven/Range - Gas, Range Hood, Refrigerator, Washer, Water Conditioner - Owned
Fireplace Y
Appliance Built-In Microwave, Dishwasher, Disposal, Dryer, Exhaust Fan, Icemaker, Oven/Range - Gas, Range Hood, Refrigerator, Washer, Water Conditioner - Owned
Heat Source Electric, Natural Gas Available
Exterior
Exterior Feature Deck(s), Patio(s)
Garage Garage Door Opener
Garage Spaces 6.0
Waterfront N
Water Access N
Accessibility None
Porch Deck(s), Patio(s)
Attached Garage 4
Total Parking Spaces 6
Garage Y
Building
Story 3
Foundation Concrete Perimeter
Sewer Private Septic Tank
Water Well
Architectural Style Traditional
Level or Stories 3
Additional Building Above Grade, Below Grade
Structure Type High,9'+ Ceilings,2 Story Ceilings
New Construction N
Schools
High Schools Dulaney
School District Baltimore County Public Schools
Others
Senior Community No
Tax ID 04102500000419
Ownership Fee Simple
SqFt Source Assessor
Security Features Security System
Special Listing Condition Standard
Read Less Info
Want to know what your home might be worth? Contact us for a FREE valuation!

Our team is ready to help you sell your home for the highest possible price ASAP

Bought with Aida P Gamerman • Cummings & Co. Realtors

"My job is to find and attract mastery-based agents to the office, protect the culture, and make sure everyone is happy! "







