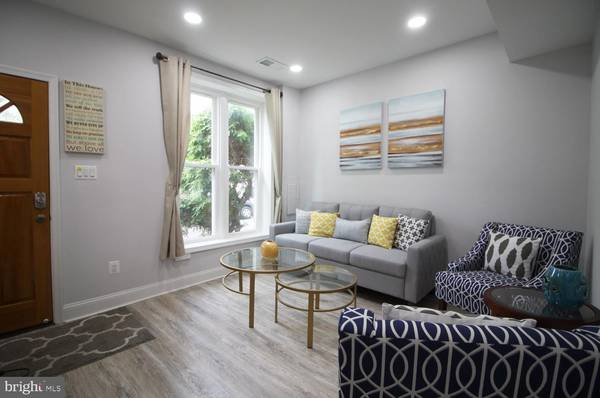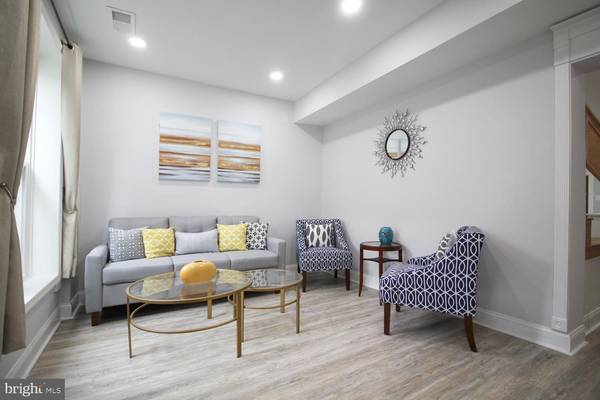$795,000
$799,900
0.6%For more information regarding the value of a property, please contact us for a free consultation.
3 Beds
2 Baths
1,170 SqFt
SOLD DATE : 08/12/2020
Key Details
Sold Price $795,000
Property Type Single Family Home
Sub Type Detached
Listing Status Sold
Purchase Type For Sale
Square Footage 1,170 sqft
Price per Sqft $679
Subdivision Adams Morgan
MLS Listing ID DCDC473778
Sold Date 08/12/20
Style Traditional
Bedrooms 3
Full Baths 1
Half Baths 1
HOA Y/N N
Abv Grd Liv Area 1,170
Originating Board BRIGHT
Year Built 1880
Annual Tax Amount $6,195
Tax Year 2019
Lot Size 827 Sqft
Acres 0.02
Property Description
****New lower price! Below tax assessment! This is the best deal in the great neighborhood at U New lower price! Below tax assessment! This is the best deal in the great neighborhood at U Street/Adams Morgan corridor that you want to call home! * * * * * * Come see this beautiful, renovated 3 bedroom house before it's gone! Bright and cozy rowhouse is located at one of the most amazing locations between Adams Morgan, U Street and Dupont Circle. Walking score 99, yet very quiet street. Newly remodeled kitchen with stainless appliances, bathroom, powder room, new windows. New flooring (waterproof and scratch resistant, kids and pets friendly) on the first floor. Powder room with pocket door. Step out to the fenced deck from the kitchen for BBQ and a backdoor to the alley. Sun-filled three bedrooms on the second floor with new bamboo floor, bathroom with double vanity and LED lighted mirror. Attic in the master bedroom provides extra storage. Ready and easy to show. Please wear a mask and gloves when touring the house.
Location
State DC
County Washington
Zoning R
Rooms
Other Rooms Living Room, Bedroom 2, Bedroom 3, Kitchen, Bedroom 1, Laundry, Bathroom 1
Interior
Interior Features Attic, Dining Area, Floor Plan - Traditional, Kitchen - Galley, Skylight(s), Upgraded Countertops
Hot Water Electric
Heating Forced Air
Cooling Central A/C
Flooring Ceramic Tile, Laminated
Equipment Dishwasher, Disposal, Oven - Self Cleaning, Oven/Range - Electric, Refrigerator, Stainless Steel Appliances, Washer/Dryer Stacked
Appliance Dishwasher, Disposal, Oven - Self Cleaning, Oven/Range - Electric, Refrigerator, Stainless Steel Appliances, Washer/Dryer Stacked
Heat Source Natural Gas
Laundry Main Floor
Exterior
Exterior Feature Deck(s)
Water Access N
View City, Street
Roof Type Built-Up
Accessibility 2+ Access Exits
Porch Deck(s)
Garage N
Building
Story 2
Sewer Public Sewer
Water Public
Architectural Style Traditional
Level or Stories 2
Additional Building Above Grade, Below Grade
Structure Type Brick,Dry Wall
New Construction N
Schools
School District District Of Columbia Public Schools
Others
Senior Community No
Tax ID 0150//0075
Ownership Fee Simple
SqFt Source Assessor
Security Features Main Entrance Lock
Special Listing Condition Standard
Read Less Info
Want to know what your home might be worth? Contact us for a FREE valuation!

Our team is ready to help you sell your home for the highest possible price ASAP

Bought with Nathan J Guggenheim • Washington Fine Properties, LLC

"My job is to find and attract mastery-based agents to the office, protect the culture, and make sure everyone is happy! "







