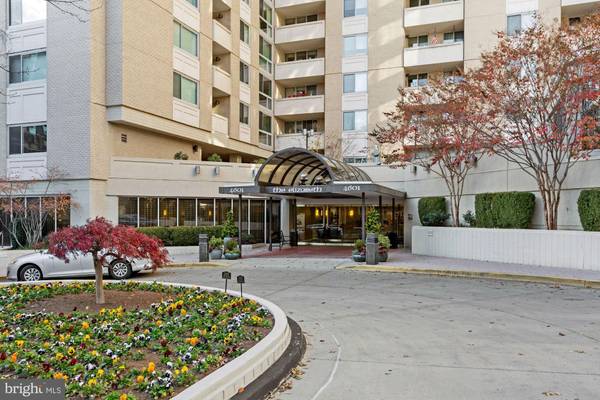$450,000
$475,000
5.3%For more information regarding the value of a property, please contact us for a free consultation.
2 Beds
2 Baths
1,239 SqFt
SOLD DATE : 01/26/2022
Key Details
Sold Price $450,000
Property Type Condo
Sub Type Condo/Co-op
Listing Status Sold
Purchase Type For Sale
Square Footage 1,239 sqft
Price per Sqft $363
Subdivision The Elizabeth
MLS Listing ID MDMC2025032
Sold Date 01/26/22
Style Traditional,Unit/Flat
Bedrooms 2
Full Baths 2
Condo Fees $1,492/mo
HOA Y/N N
Abv Grd Liv Area 1,239
Originating Board BRIGHT
Year Built 1975
Annual Tax Amount $6,349
Tax Year 2021
Property Description
Beautifully updated corner 2 bedroom & 2 full bath condo on the 15th floor with spectacular East & Southern views!! Freshly painted (popcorn ceiling removed) and newly refinished hardwood floors throughout. Separately deeded tandem garage parking space (G2-254) provides parking for 2 cars. The condo fee includes utilities, too! Foyer entry with coat closet, an updated kitchen with new flooring, premium cabinetry, washer/dryer and a built-in corner table. Open living room/dining room with sliders to balcony. Expansive primary bedroom suite has a walk-in closet and renovated primary bath. The huge 2nd bedroom has 2 double closets and a 3rd closet. The hall bath has also been renovated with a step-in shower. The Elizabeth has many wonderful services and amenities: 24 hour concierge/front desk, pet-friendly, full service and on site professionally managed, friendly staff, a beautifully renovated lobby, an indoor swimming pool, fitness center, library, party room and so much more! The elevator lobbies on each level are about to be renovated with tasteful wall treatments, lighting & carpeting and the project will begin on the 18th floor downward, so the 15th floor will be done very soon! Enjoy the Friendship Heights community that provides a community center, bus service and an easy stroll to shopping, grocery stores, restaurants and the Friendship Hts. Metro Station.
Location
State MD
County Montgomery
Zoning NA
Rooms
Other Rooms Living Room, Dining Room, Primary Bedroom, Bedroom 2, Kitchen, Foyer, Bathroom 2, Primary Bathroom
Main Level Bedrooms 2
Interior
Interior Features Combination Dining/Living, Elevator, Floor Plan - Traditional, Kitchen - Eat-In, Wood Floors, Walk-in Closet(s)
Hot Water Other
Heating Forced Air
Cooling Central A/C
Flooring Hardwood
Equipment Dishwasher, Disposal, Dryer, Oven/Range - Electric, Refrigerator, Washer, Microwave
Fireplace N
Window Features Double Pane
Appliance Dishwasher, Disposal, Dryer, Oven/Range - Electric, Refrigerator, Washer, Microwave
Heat Source Electric
Laundry Washer In Unit, Dryer In Unit
Exterior
Garage Underground
Garage Spaces 2.0
Amenities Available Elevator, Exercise Room, Meeting Room, Party Room, Pool - Indoor
Water Access N
Accessibility Elevator
Total Parking Spaces 2
Garage N
Building
Story 1
Unit Features Hi-Rise 9+ Floors
Sewer Public Sewer
Water Public
Architectural Style Traditional, Unit/Flat
Level or Stories 1
Additional Building Above Grade, Below Grade
New Construction N
Schools
School District Montgomery County Public Schools
Others
Pets Allowed Y
HOA Fee Include Air Conditioning,Common Area Maintenance,Electricity,Ext Bldg Maint,Heat,Lawn Maintenance,Management,Pool(s),Reserve Funds,Sewer,Snow Removal,Trash,Water
Senior Community No
Tax ID 160701672457
Ownership Condominium
Horse Property N
Special Listing Condition Standard
Pets Description Cats OK, Dogs OK
Read Less Info
Want to know what your home might be worth? Contact us for a FREE valuation!

Our team is ready to help you sell your home for the highest possible price ASAP

Bought with Rima G Tannous • Long & Foster Real Estate, Inc.

"My job is to find and attract mastery-based agents to the office, protect the culture, and make sure everyone is happy! "







