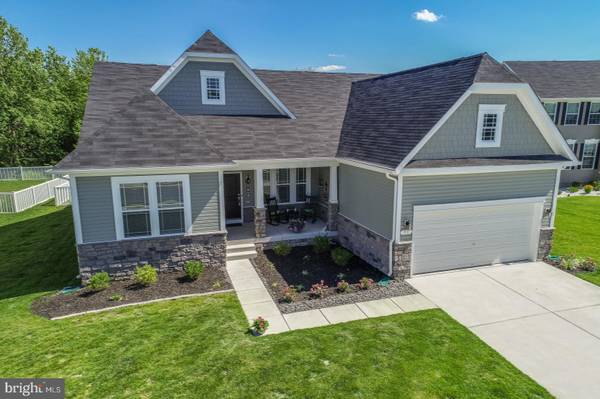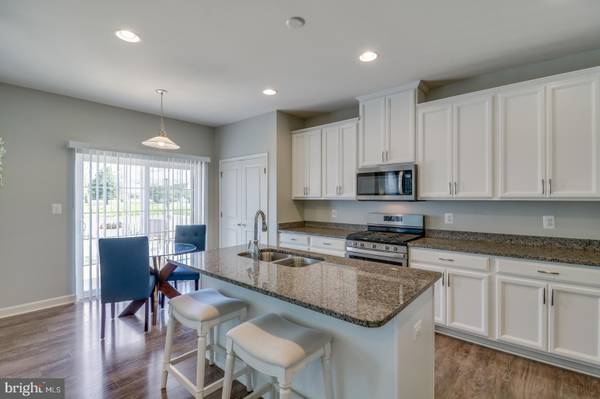$345,000
$349,000
1.1%For more information regarding the value of a property, please contact us for a free consultation.
3 Beds
2 Baths
2,775 SqFt
SOLD DATE : 08/14/2020
Key Details
Sold Price $345,000
Property Type Single Family Home
Sub Type Detached
Listing Status Sold
Purchase Type For Sale
Square Footage 2,775 sqft
Price per Sqft $124
Subdivision Resrv Chestnut Ridge
MLS Listing ID DEKT239252
Sold Date 08/14/20
Style Ranch/Rambler
Bedrooms 3
Full Baths 2
HOA Fees $45/ann
HOA Y/N Y
Abv Grd Liv Area 2,075
Originating Board BRIGHT
Year Built 2018
Annual Tax Amount $1,430
Tax Year 2020
Lot Size 0.357 Acres
Acres 0.36
Lot Dimensions 111.20 x 140.00
Property Description
Welcome home! This gorgeous home with over 2000 Sq Ft has a very desirable split bedroom ranch floor plan with many upgrades and is waiting for new owners! Upon entering this home you will be greeted with a bright and airy foyer, featuring Luxury Vinyl Plank floors and an open feeling. The generously sized dining room to the right of the foyer features chair rail and bright vibrant wall colors, as well as double windows to open the room. Also at the front of the house you will notice two large bedrooms, as well as a full bath. Moving through the foyer you will enter the living room, also generously sized and full of light, this room features Luxury Vinyl Plank also! The kitchen is open to the living room and features stainless steel appliances, upgraded flooring, granite counter tops, and sliding glass doors leading to the deck. To the right of the kitchen, the large Main Bedroom features a luxury master bath with a double vanity and a large master closet. Leading to the garage you will enter a mudroom featuring the laundry. Most impressive of all this home features an absolutely enormous basement half of which is already finished with endless possibilities for additional finished space including a full bath rough in if you wish to add a bath in the basement. The exterior of this home features stone on the front, mature landscaping, a fenced in back yard, and a full deck! If the house isn't already enough for you consider the community! This community boasts a club house, a pool, and miles of walking trails! Are you ready to see this home before its gone? Schedule a tour today!
Location
State DE
County Kent
Area Caesar Rodney (30803)
Zoning AC
Rooms
Other Rooms Dining Room, Primary Bedroom, Bedroom 2, Bedroom 3, Kitchen, Family Room, Laundry, Recreation Room
Basement Outside Entrance, Sump Pump, Poured Concrete, Interior Access
Main Level Bedrooms 3
Interior
Interior Features Carpet, Ceiling Fan(s), Combination Kitchen/Living, Chair Railings, Crown Moldings, Floor Plan - Open, Kitchen - Gourmet, Walk-in Closet(s)
Hot Water Natural Gas
Heating Forced Air
Cooling Central A/C
Flooring Tile/Brick, Other
Equipment Built-In Microwave, Dishwasher, Disposal, Microwave, Oven/Range - Gas, Water Heater
Fireplace N
Appliance Built-In Microwave, Dishwasher, Disposal, Microwave, Oven/Range - Gas, Water Heater
Heat Source Natural Gas
Laundry Main Floor
Exterior
Exterior Feature Deck(s)
Garage Garage - Front Entry, Inside Access
Garage Spaces 4.0
Fence Vinyl
Amenities Available Club House, Meeting Room, Pool - Outdoor, Tennis Courts, Bike Trail, Fitness Center, Tot Lots/Playground
Waterfront N
Water Access N
Accessibility None
Porch Deck(s)
Attached Garage 2
Total Parking Spaces 4
Garage Y
Building
Story 1
Foundation Stone
Sewer Public Sewer
Water Public
Architectural Style Ranch/Rambler
Level or Stories 1
Additional Building Above Grade, Below Grade
New Construction N
Schools
School District Caesar Rodney
Others
HOA Fee Include Pool(s),Common Area Maintenance
Senior Community No
Tax ID NM-00-11203-10-4800-000
Ownership Fee Simple
SqFt Source Assessor
Acceptable Financing FHA, Cash, Conventional, VA, USDA
Listing Terms FHA, Cash, Conventional, VA, USDA
Financing FHA,Cash,Conventional,VA,USDA
Special Listing Condition Standard
Read Less Info
Want to know what your home might be worth? Contact us for a FREE valuation!

Our team is ready to help you sell your home for the highest possible price ASAP

Bought with Marilyn D Mills • BHHS Fox & Roach-Christiana

"My job is to find and attract mastery-based agents to the office, protect the culture, and make sure everyone is happy! "







