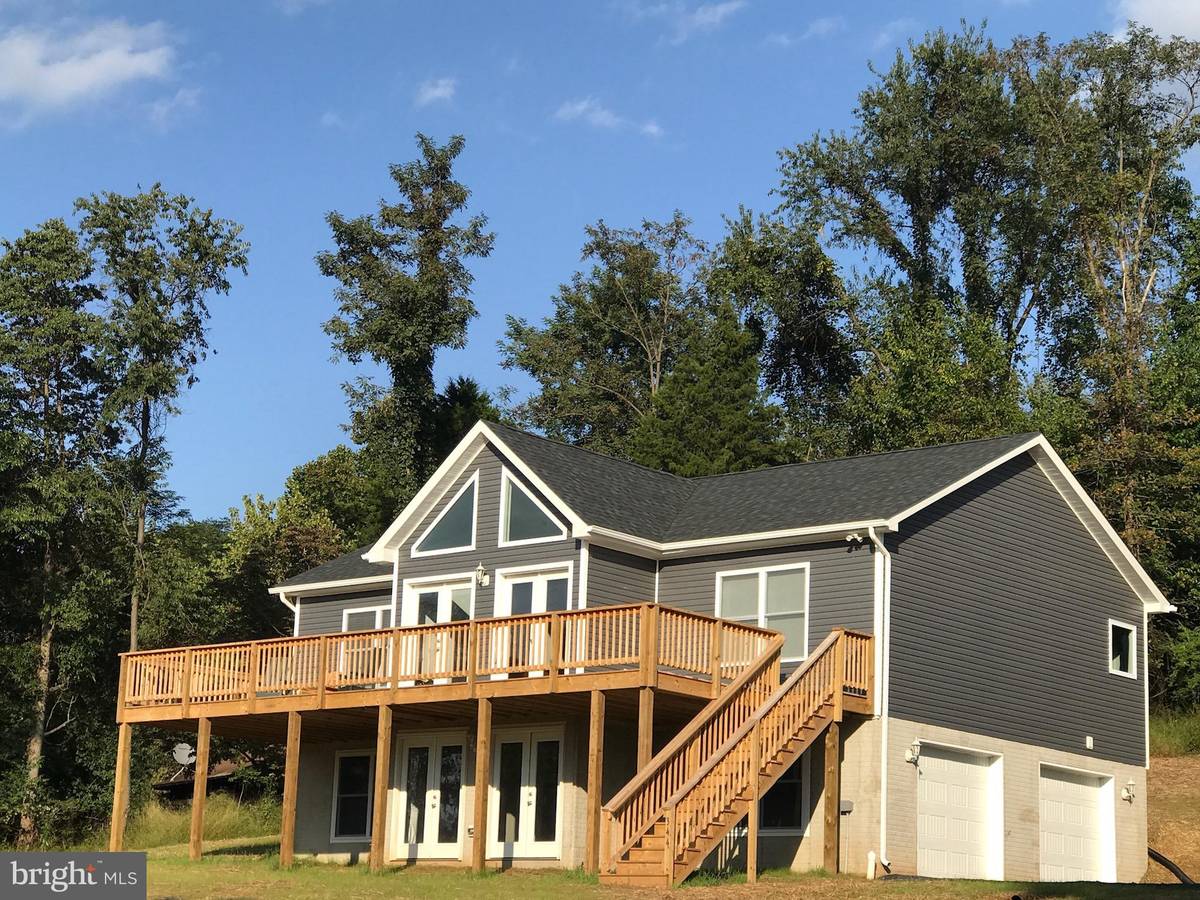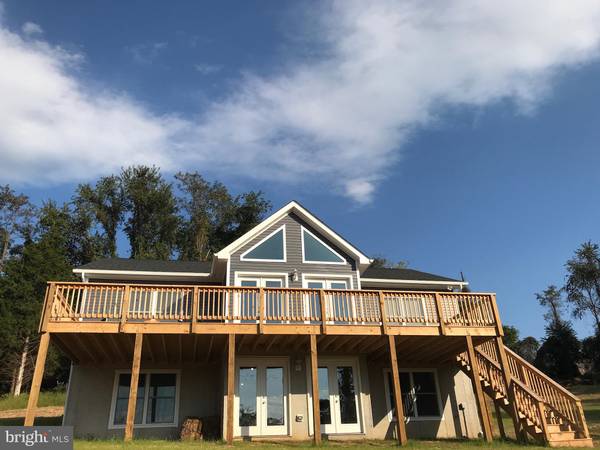$307,500
$299,900
2.5%For more information regarding the value of a property, please contact us for a free consultation.
3 Beds
2 Baths
1,400 SqFt
SOLD DATE : 09/30/2020
Key Details
Sold Price $307,500
Property Type Single Family Home
Sub Type Detached
Listing Status Sold
Purchase Type For Sale
Square Footage 1,400 sqft
Price per Sqft $219
Subdivision Skyland Estates
MLS Listing ID VAWR140182
Sold Date 09/30/20
Style Chalet
Bedrooms 3
Full Baths 2
HOA Y/N N
Abv Grd Liv Area 1,400
Originating Board BRIGHT
Year Built 2020
Tax Year 2020
Lot Size 2.440 Acres
Acres 2.44
Property Description
Incredible Mountain Sunsets with views of the Shenandoah River on a 2.40 Acre Lot that's very hard to find in Linden. The "Kentucky" model features an open concept with Master Suite separate from other bedrooms. Act quickly for Buyer to pick their own finishes! Cathedral ceilings throughout living area and kitchen, with recessed lighting and floor to ceiling windows that capture great views. Two sets of french doors lead to an incredible full-length front deck that's perfect for entertaining. Gourmet kitchen is included in listing price, with granite countertops, stainless steel appliances and soft-close cabinetry. Spacious Master Suite features walk-in closet, and full bathroom with double vanity, large jetted soaking tub and separate shower with custom tile. Lower level has a double door 2-car garage, and plenty of room for expansion in basement with rough-in plumbing, windows and another set of french doors leading to ground level. This is a great opportunity to build a brand new home with acreage, surrounded by some of the most beautiful scenery in the Shenandoah Valley. Agent/Owner. Ask about closing cost assistance for Medical Field First Responders
Location
State VA
County Warren
Zoning R1
Rooms
Basement Windows, Walkout Level, Unfinished, Space For Rooms, Rough Bath Plumb, Heated, Garage Access
Main Level Bedrooms 3
Interior
Interior Features Walk-in Closet(s), Upgraded Countertops, Recessed Lighting, Primary Bath(s), Kitchen - Gourmet, Floor Plan - Open, Family Room Off Kitchen, Entry Level Bedroom, Ceiling Fan(s)
Hot Water Electric
Heating Heat Pump(s)
Cooling Central A/C
Equipment Dishwasher, Stove, Refrigerator, Built-In Microwave
Appliance Dishwasher, Stove, Refrigerator, Built-In Microwave
Heat Source Electric
Exterior
Garage Garage - Side Entry, Garage Door Opener, Basement Garage
Garage Spaces 2.0
Waterfront N
Water Access N
View Mountain, River
Accessibility 36\"+ wide Halls
Attached Garage 2
Total Parking Spaces 2
Garage Y
Building
Story 2
Sewer Septic Permit Issued
Water Well
Architectural Style Chalet
Level or Stories 2
Additional Building Above Grade
Structure Type Cathedral Ceilings
New Construction Y
Schools
School District Warren County Public Schools
Others
Senior Community No
Tax ID 23A-8-45-22A
Ownership Fee Simple
SqFt Source Estimated
Special Listing Condition Standard
Read Less Info
Want to know what your home might be worth? Contact us for a FREE valuation!

Our team is ready to help you sell your home for the highest possible price ASAP

Bought with Erika D de Azagra • ERA Oakcrest Realty, Inc.

"My job is to find and attract mastery-based agents to the office, protect the culture, and make sure everyone is happy! "







