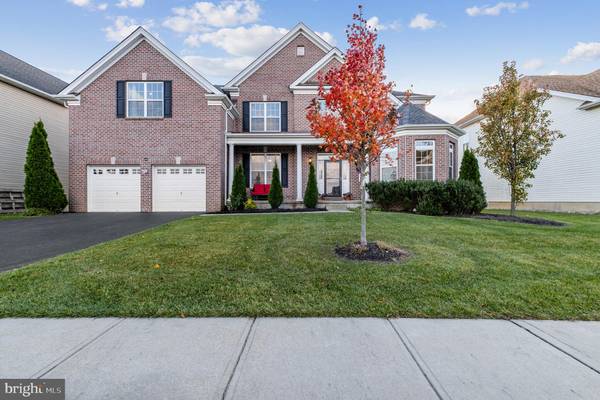$999,999
$1,000,000
For more information regarding the value of a property, please contact us for a free consultation.
4 Beds
4 Baths
5,456 SqFt
SOLD DATE : 01/14/2022
Key Details
Sold Price $999,999
Property Type Single Family Home
Sub Type Detached
Listing Status Sold
Purchase Type For Sale
Square Footage 5,456 sqft
Price per Sqft $183
Subdivision Monroe Chase
MLS Listing ID NJMX2001102
Sold Date 01/14/22
Style Colonial
Bedrooms 4
Full Baths 4
HOA Fees $234/mo
HOA Y/N Y
Abv Grd Liv Area 3,706
Originating Board BRIGHT
Year Built 2014
Annual Tax Amount $19,887
Tax Year 2020
Lot Size 8,700 Sqft
Acres 0.2
Lot Dimensions 0.00 x 0.00
Property Description
Welcome to sought after Monroe Chase. This North-facing Hopewell Lexington model built by Toll Brothers is pristine and waiting for you. Its brick front and inviting porch add to the curb appeal. Step into the wide soaring foyer with its hardwood floors and turning staircase and invite your guests into the formal living room. The adjacent turret-style rounded sitting room creates an intimate conversation spot. The formal dining room to the rear makes entertaining a breeze. Cooking for your dinner guests is a joy in this fully upgraded kitchen; boasting stainless steel appliances including a wall oven and island cooktop, granite counters, tile backsplash, and lots of cabinet space. Enjoy your morning chai in the sunlit breakfast area. The family room is always sunny with its 2-story wall of windows, entertainment niche under the rear stairs, and cozy fireplace. For those looking for a first floor bedroom, you have it here with a full bathroom right around the corner. This versatile space could also serve as a home office. Retreat to your personal oasis in the main bedroom where you can curl up with your favorite book in the sitting room or escape in the spa-like bath with soaking tub, walk-in shower, along with tons of closet space. You will also find two more large bedrooms, each with its own en-suite baths. The loft is the perfect spot for homework or work from home. It could also be easily converted to yet another bedroom with access to the bathroom. Take the party downstairs to the fully finished basement. Here, you can enjoy the theater space, rec area, and even the full kitchen with gas stove. The garage is double deep for storage and even conversion to more living space if you need it. Monroe Chase offers many amenities with a club house, pool, tennis courts, and a full social calendar. All of this and easy access to commuter routes, excellent shopping and restaurants nearby, and well-rated schools. Don't wait to make this one the house you call "Home."
Location
State NJ
County Middlesex
Area Monroe Twp (21212)
Zoning PRC3
Direction North
Rooms
Basement Fully Finished, Drainage System, Full, Sump Pump
Main Level Bedrooms 1
Interior
Interior Features 2nd Kitchen, Additional Stairway, Attic, Breakfast Area, Carpet, Crown Moldings, Dining Area, Entry Level Bedroom, Family Room Off Kitchen, Floor Plan - Traditional, Formal/Separate Dining Room, Kitchen - Eat-In, Kitchen - Gourmet, Kitchen - Island, Pantry, Recessed Lighting, Stall Shower, Tub Shower, Upgraded Countertops, Wainscotting, Walk-in Closet(s), Window Treatments, Wood Floors
Hot Water Natural Gas
Heating Forced Air
Cooling Central A/C
Flooring Carpet, Ceramic Tile, Hardwood
Fireplaces Number 1
Equipment Built-In Microwave, Built-In Range, Cooktop, Cooktop - Down Draft, Disposal, Dishwasher, Dryer, Energy Efficient Appliances, Exhaust Fan, Microwave, Oven - Wall, Oven - Self Cleaning, Refrigerator, Stainless Steel Appliances, Washer, Water Heater
Fireplace Y
Appliance Built-In Microwave, Built-In Range, Cooktop, Cooktop - Down Draft, Disposal, Dishwasher, Dryer, Energy Efficient Appliances, Exhaust Fan, Microwave, Oven - Wall, Oven - Self Cleaning, Refrigerator, Stainless Steel Appliances, Washer, Water Heater
Heat Source Natural Gas
Laundry Basement
Exterior
Garage Inside Access, Garage - Front Entry, Garage Door Opener, Oversized
Garage Spaces 6.0
Utilities Available Cable TV, Phone, Phone Connected, Under Ground
Waterfront N
Water Access N
Roof Type Asphalt
Street Surface Black Top
Accessibility None
Attached Garage 2
Total Parking Spaces 6
Garage Y
Building
Lot Description Front Yard, Rear Yard, SideYard(s)
Story 2
Foundation Concrete Perimeter
Sewer Public Sewer
Water Public
Architectural Style Colonial
Level or Stories 2
Additional Building Above Grade, Below Grade
Structure Type Dry Wall,High
New Construction N
Schools
Elementary Schools Oak Tree
Middle Schools Monroe
High Schools Monroe Township H.S.
School District Monroe Township
Others
Pets Allowed Y
Senior Community No
Tax ID 12-00014-00012 9
Ownership Fee Simple
SqFt Source Assessor
Horse Property N
Special Listing Condition Standard
Pets Description No Pet Restrictions
Read Less Info
Want to know what your home might be worth? Contact us for a FREE valuation!

Our team is ready to help you sell your home for the highest possible price ASAP

Bought with Non Member • Non Subscribing Office

"My job is to find and attract mastery-based agents to the office, protect the culture, and make sure everyone is happy! "







