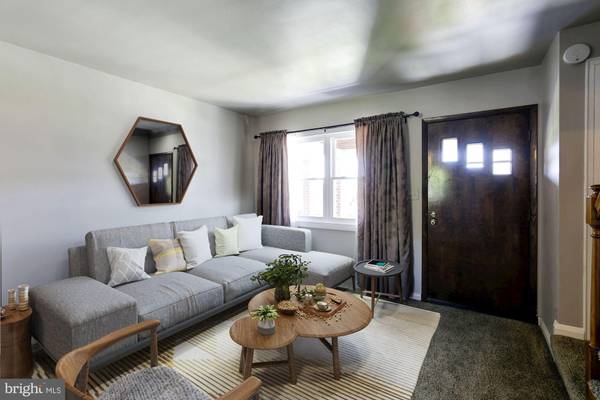$156,000
$160,000
2.5%For more information regarding the value of a property, please contact us for a free consultation.
2 Beds
1 Bath
1,076 SqFt
SOLD DATE : 07/31/2020
Key Details
Sold Price $156,000
Property Type Townhouse
Sub Type Interior Row/Townhouse
Listing Status Sold
Purchase Type For Sale
Square Footage 1,076 sqft
Price per Sqft $144
Subdivision None Available
MLS Listing ID MDBC495166
Sold Date 07/31/20
Style Traditional
Bedrooms 2
Full Baths 1
HOA Y/N N
Abv Grd Liv Area 896
Originating Board BRIGHT
Year Built 1955
Annual Tax Amount $1,738
Tax Year 2019
Lot Size 1,600 Sqft
Acres 0.04
Property Description
Lovely home located across the street from Stansbury Park filled with playgrounds, walking trails and a 9 acre pond. Enter the home under the delightful covered front porch with water views! Fresh neutral paint. The kitchen features an island, ample cabinetry and gas cooking. Travel to the lower level fully finished family room boasting new vinyl floors. Two sizable bedrooms and a full bath in the sleeping quarters. Enjoy your coffee on the outdoor patio within the fully fenced backyard. Updates include: Roof, Windows, HVAC, flooringTake a tour here: http://my.matterport.com/show/?m=spAtPuM4y2m
Location
State MD
County Baltimore
Zoning RESIDENTIAL
Rooms
Other Rooms Living Room, Dining Room, Bedroom 2, Kitchen, Family Room, Bedroom 1, Laundry
Basement Other, Connecting Stairway, Daylight, Partial, Heated, Improved, Interior Access, Outside Entrance, Partially Finished, Rear Entrance, Sump Pump, Walkout Stairs, Windows
Interior
Interior Features Carpet, Ceiling Fan(s), Combination Kitchen/Dining, Dining Area, Soaking Tub
Heating Forced Air
Cooling Central A/C
Flooring Carpet, Ceramic Tile, Hardwood, Vinyl
Equipment Built-In Microwave, Dishwasher, Disposal, Dryer, Freezer, Oven - Single, Oven/Range - Gas, Refrigerator, Washer, Water Heater
Fireplace N
Window Features Double Pane,Vinyl Clad
Appliance Built-In Microwave, Dishwasher, Disposal, Dryer, Freezer, Oven - Single, Oven/Range - Gas, Refrigerator, Washer, Water Heater
Heat Source Natural Gas
Laundry Lower Floor
Exterior
Exterior Feature Patio(s), Porch(es)
Fence Fully, Rear
Waterfront N
Water Access N
View Garden/Lawn, Water
Roof Type Unknown
Accessibility Other
Porch Patio(s), Porch(es)
Garage N
Building
Story 3
Sewer Public Sewer
Water Public
Architectural Style Traditional
Level or Stories 3
Additional Building Above Grade, Below Grade
Structure Type Dry Wall
New Construction N
Schools
Elementary Schools Grange
Middle Schools General John Stricker
High Schools Patapsco High & Center For Arts
School District Baltimore County Public Schools
Others
Senior Community No
Tax ID 04121207016520
Ownership Fee Simple
SqFt Source Assessor
Security Features Main Entrance Lock,Smoke Detector
Special Listing Condition Standard
Read Less Info
Want to know what your home might be worth? Contact us for a FREE valuation!

Our team is ready to help you sell your home for the highest possible price ASAP

Bought with Francis Quigley • RE/MAX First Choice

"My job is to find and attract mastery-based agents to the office, protect the culture, and make sure everyone is happy! "







