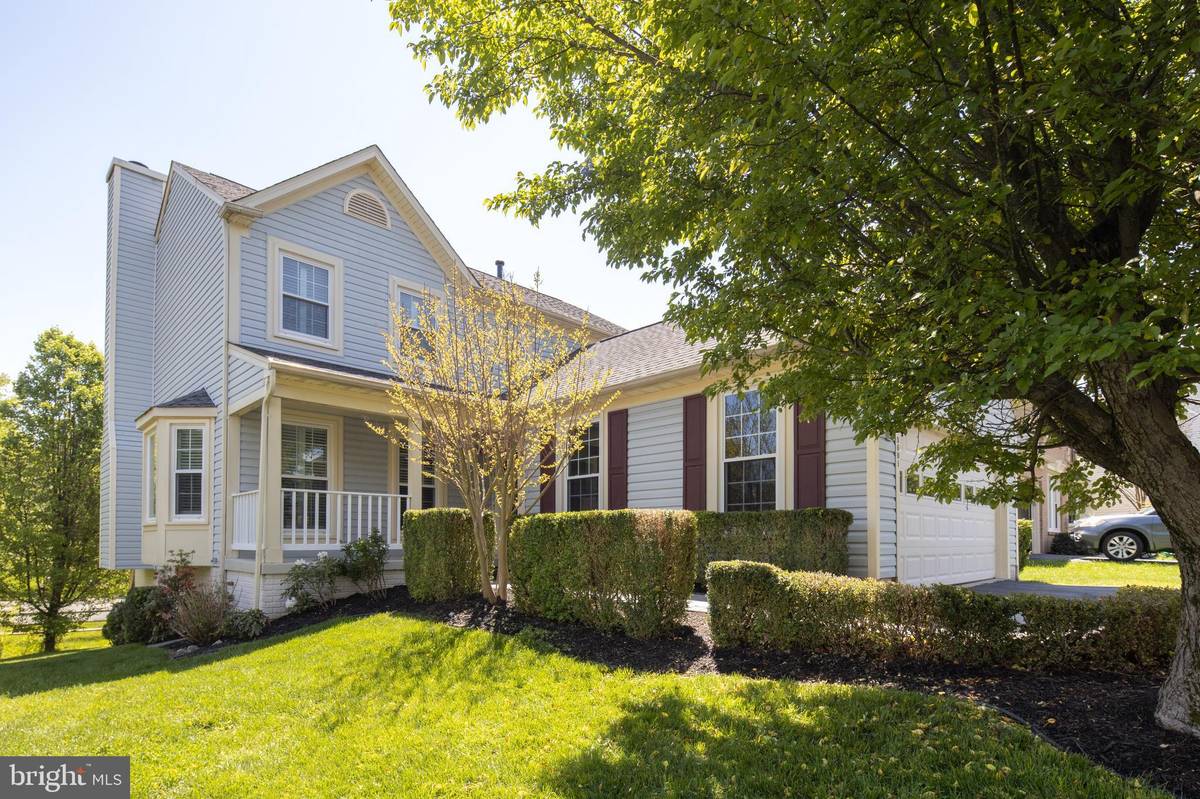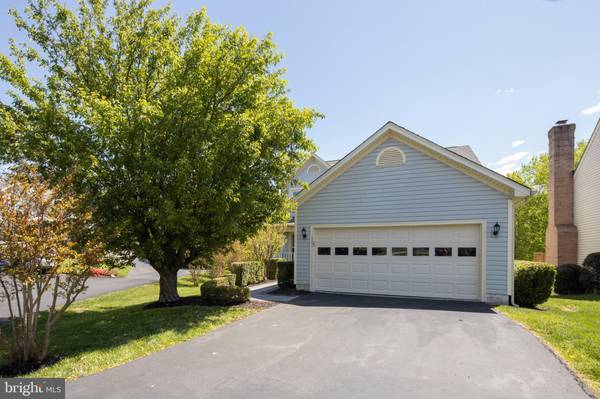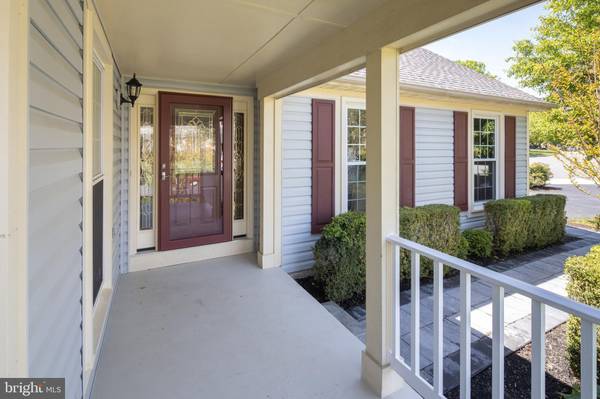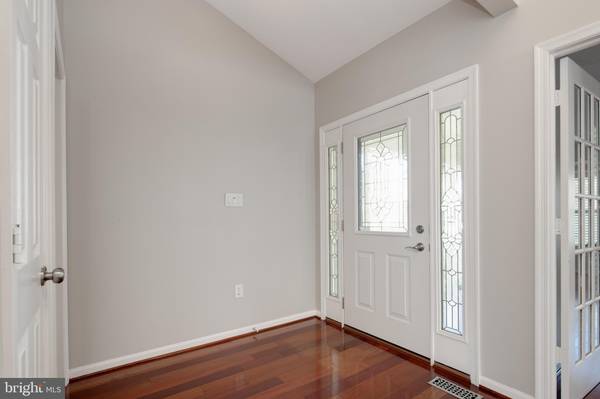$607,000
$597,000
1.7%For more information regarding the value of a property, please contact us for a free consultation.
4 Beds
4 Baths
2,720 SqFt
SOLD DATE : 07/06/2020
Key Details
Sold Price $607,000
Property Type Single Family Home
Sub Type Detached
Listing Status Sold
Purchase Type For Sale
Square Footage 2,720 sqft
Price per Sqft $223
Subdivision Lifestyle At Sully Station
MLS Listing ID VAFX1126694
Sold Date 07/06/20
Style Colonial
Bedrooms 4
Full Baths 3
Half Baths 1
HOA Fees $92/mo
HOA Y/N Y
Abv Grd Liv Area 2,134
Originating Board BRIGHT
Year Built 1990
Annual Tax Amount $6,230
Tax Year 2020
Lot Size 7,531 Sqft
Acres 0.17
Property Description
Everything you could want and need in a stylish package, so conveniently located! Curb appeal evokes a sense of pride just pulling into your driveway at the back of a culdesac, before you walk along your stone path under the shade tree, and leave your worries behind. Front porch is great for keeping you dry in a sudden shower while you fumble with your keys, but even better if you add some rocking chairs or a swing. The most convenient may be to drop your shoes and bags in the laundry/mud room off the garage instead, to protect all the gorgeous cherry wood floors underfoot. Living in Sully Station is a privilege that comes with walking paths, community center, outdoor pool with swim team, and a playground and basketball courts within sight, plus all the nearby shopping, dining, and commute routes! Living in this home comes with privileges like plantation shutters on every window and door, and a huge new Trex Deck that even has a sink great for grilling prep. Step inside, and take a deep breath as you look up the gorgeous staircase two stories, and realize you are in the heart of the home and only have to choose a room. The open main level means only a few steps between the spacious kitchen, separate dining room, and curling up on the Family Room sofa with your laptop or remote in front of the fireplace. Throw open the double french doors to the living room (or enormous home office) when your name is called to join the sounds and smells of home, coming from the kitchen. With work done, maybe you want to head downstairs for a workout (also convenient for guests with a full bath), unless it's movie night or game day to take advantage of the projector and screen. When you do retreat back upstairs for the night, you get three spacious bedrooms plus Master Suite to choose from, all with the breeze of a ceiling fan. The hall bath is beautiful, but the Master Bath...rivals that of a luxury hotel! Welcome Home.
Location
State VA
County Fairfax
Zoning 304
Rooms
Other Rooms Living Room, Dining Room, Primary Bedroom, Bedroom 2, Bedroom 3, Bedroom 4, Kitchen, Family Room, Breakfast Room, Exercise Room, Laundry, Other, Recreation Room, Utility Room, Bathroom 2, Bathroom 3, Primary Bathroom
Basement Full, Partially Finished, Rear Entrance, Walkout Level, Windows, Workshop
Interior
Interior Features Breakfast Area, Cedar Closet(s), Ceiling Fan(s), Dining Area, Family Room Off Kitchen, Formal/Separate Dining Room, Kitchen - Eat-In, Kitchen - Gourmet, Kitchen - Island, Kitchen - Table Space, Primary Bath(s), Recessed Lighting, Soaking Tub, Tub Shower, Walk-in Closet(s), Window Treatments, Wood Floors
Heating Forced Air
Cooling Central A/C, Ceiling Fan(s)
Flooring Hardwood, Laminated
Fireplaces Number 1
Fireplaces Type Fireplace - Glass Doors, Mantel(s), Wood
Equipment Built-In Microwave, Dishwasher, Disposal, Dryer, Refrigerator, Stainless Steel Appliances, Washer, Water Heater, Exhaust Fan, Oven/Range - Electric
Furnishings No
Fireplace Y
Window Features Bay/Bow,Double Pane
Appliance Built-In Microwave, Dishwasher, Disposal, Dryer, Refrigerator, Stainless Steel Appliances, Washer, Water Heater, Exhaust Fan, Oven/Range - Electric
Heat Source Natural Gas
Laundry Main Floor, Washer In Unit, Dryer In Unit
Exterior
Exterior Feature Deck(s), Patio(s), Porch(es)
Garage Garage Door Opener, Garage - Front Entry
Garage Spaces 4.0
Amenities Available Basketball Courts, Common Grounds, Jog/Walk Path, Pool - Outdoor, Tennis Courts, Tot Lots/Playground
Water Access N
Accessibility None
Porch Deck(s), Patio(s), Porch(es)
Attached Garage 2
Total Parking Spaces 4
Garage Y
Building
Lot Description Cul-de-sac, Landscaping
Story 3
Sewer Public Sewer
Water Public
Architectural Style Colonial
Level or Stories 3
Additional Building Above Grade, Below Grade
Structure Type Dry Wall,High,2 Story Ceilings,Vaulted Ceilings
New Construction N
Schools
Elementary Schools Deer Park
Middle Schools Stone
High Schools Westfield
School District Fairfax County Public Schools
Others
Pets Allowed Y
HOA Fee Include Pool(s),Snow Removal,Common Area Maintenance
Senior Community No
Tax ID 0541 17100067
Ownership Fee Simple
SqFt Source Assessor
Horse Property N
Special Listing Condition Standard
Pets Description Cats OK, Dogs OK
Read Less Info
Want to know what your home might be worth? Contact us for a FREE valuation!

Our team is ready to help you sell your home for the highest possible price ASAP

Bought with Alissa Coulter • Pearson Smith Realty, LLC

"My job is to find and attract mastery-based agents to the office, protect the culture, and make sure everyone is happy! "







