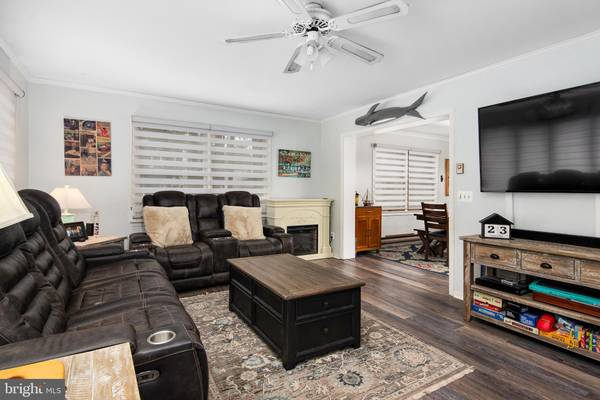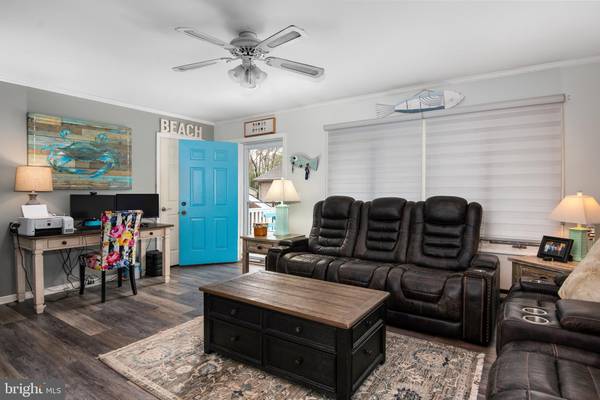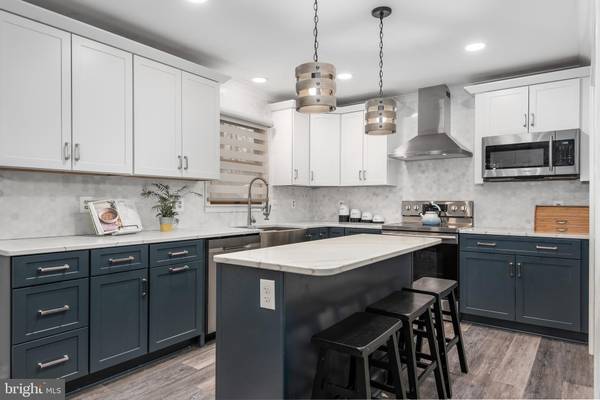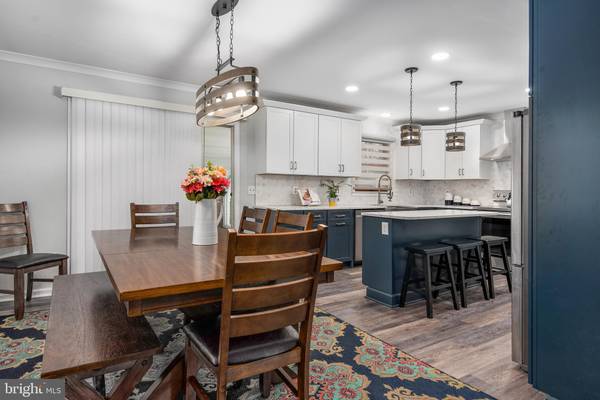$356,000
$335,000
6.3%For more information regarding the value of a property, please contact us for a free consultation.
3 Beds
2 Baths
1,344 SqFt
SOLD DATE : 03/28/2022
Key Details
Sold Price $356,000
Property Type Single Family Home
Sub Type Detached
Listing Status Sold
Purchase Type For Sale
Square Footage 1,344 sqft
Price per Sqft $264
Subdivision Ocean Pines - Bay Colony
MLS Listing ID MDWO2006024
Sold Date 03/28/22
Style Ranch/Rambler
Bedrooms 3
Full Baths 2
HOA Fees $83/ann
HOA Y/N Y
Abv Grd Liv Area 1,344
Originating Board BRIGHT
Year Built 1988
Annual Tax Amount $1,744
Tax Year 2021
Lot Size 10,345 Sqft
Acres 0.24
Lot Dimensions 0.00 x 0.00
Property Description
Beautifully updated 3 bed, 2 bath, with a bonus sunroom. This home won't last!!Almost everything is new including kitchen cabinets, stainless appliances, LVP flooring, granite countertops, HVAC, W/D and updated bath surrounds. Located in the amenity rich community of Ocean Pines which includes 5 pools, golfing, boating, tennis courts, basketball courts, skate park, two marinas and a convenient Beach Club. The beachfront club offers an outdoor pool, community parking, and a restaurant! The beautifully done Yacht club has fine dining, a Tiki Bar, and a place to listen to your favorite tunes on the weekends! This well built, "Nanticoke" home is located on a quiet dead end street with very little traffic.
Location
State MD
County Worcester
Area Worcester Ocean Pines
Zoning R-3
Direction East
Rooms
Other Rooms Living Room, Dining Room, Primary Bedroom, Bedroom 2, Bedroom 3, Kitchen
Main Level Bedrooms 3
Interior
Interior Features Entry Level Bedroom, Ceiling Fan(s), Chair Railings, Window Treatments
Hot Water Electric
Heating Heat Pump - Electric BackUp
Cooling Central A/C
Flooring Carpet, Luxury Vinyl Plank
Equipment Dishwasher, Disposal, Dryer, Microwave, Oven/Range - Electric, Refrigerator, Washer
Fireplace N
Window Features Insulated,Screens
Appliance Dishwasher, Disposal, Dryer, Microwave, Oven/Range - Electric, Refrigerator, Washer
Heat Source Natural Gas, Electric
Exterior
Exterior Feature Deck(s)
Utilities Available Cable TV
Amenities Available Beach Club, Boat Ramp, Club House, Pier/Dock, Golf Course, Pool - Indoor, Marina/Marina Club, Pool - Outdoor, Tennis Courts, Tot Lots/Playground, Security, Baseball Field
Water Access N
Roof Type Asphalt
Accessibility 36\"+ wide Halls
Porch Deck(s)
Road Frontage Public
Garage N
Building
Lot Description Cul-de-sac, Trees/Wooded
Story 1
Foundation Block, Crawl Space
Sewer Public Sewer
Water Public
Architectural Style Ranch/Rambler
Level or Stories 1
Additional Building Above Grade, Below Grade
Structure Type Dry Wall
New Construction N
Schools
Elementary Schools Showell
Middle Schools Stephen Decatur
High Schools Stephen Decatur
School District Worcester County Public Schools
Others
HOA Fee Include Common Area Maintenance,Management,Road Maintenance,Snow Removal
Senior Community No
Tax ID 2403068455
Ownership Fee Simple
SqFt Source Assessor
Acceptable Financing Conventional, Other, VA
Listing Terms Conventional, Other, VA
Financing Conventional,Other,VA
Special Listing Condition Standard
Read Less Info
Want to know what your home might be worth? Contact us for a FREE valuation!

Our team is ready to help you sell your home for the highest possible price ASAP

Bought with Deeley Chester • Coastal Life Realty Group LLC

"My job is to find and attract mastery-based agents to the office, protect the culture, and make sure everyone is happy! "







