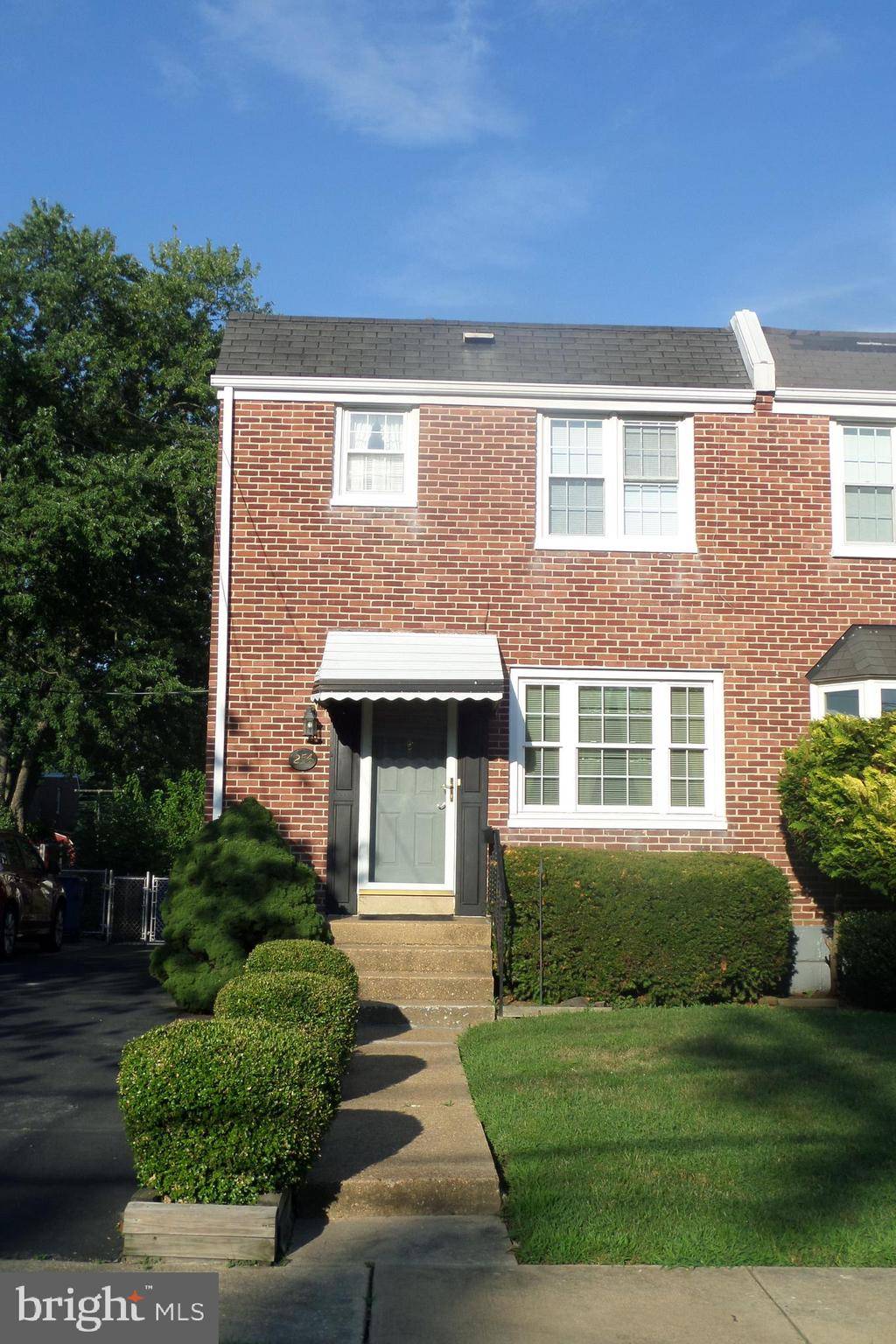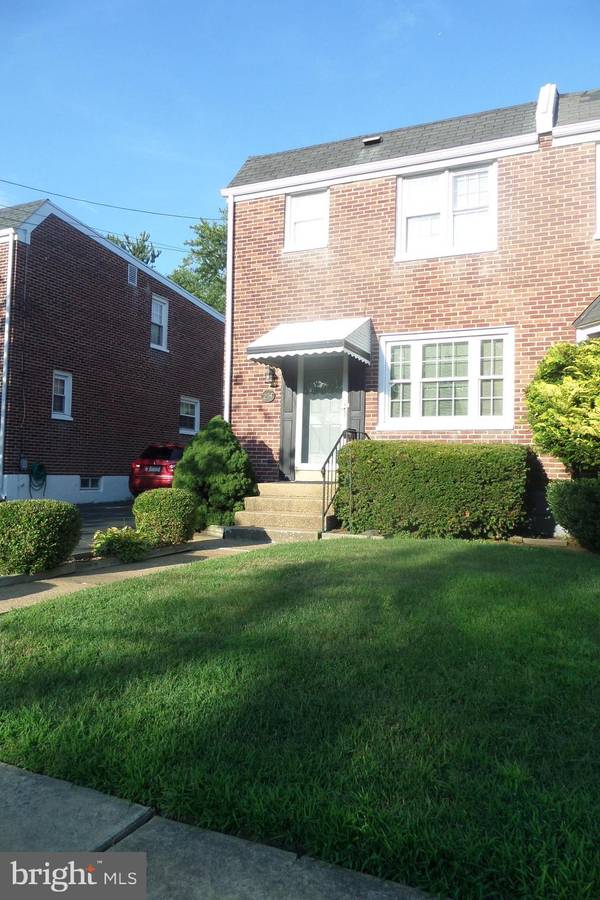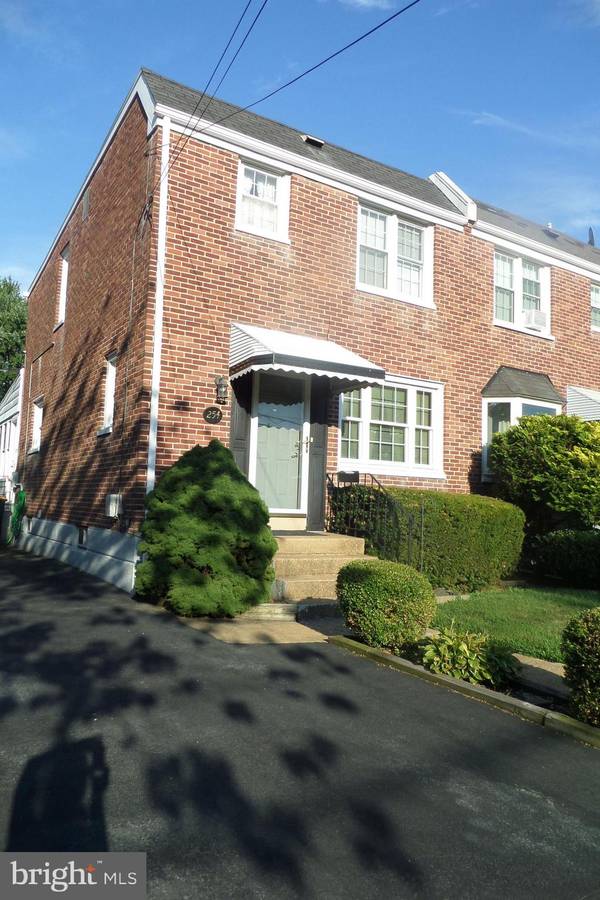$175,000
$175,000
For more information regarding the value of a property, please contact us for a free consultation.
3 Beds
1 Bath
1,620 SqFt
SOLD DATE : 10/26/2020
Key Details
Sold Price $175,000
Property Type Single Family Home
Sub Type Twin/Semi-Detached
Listing Status Sold
Purchase Type For Sale
Square Footage 1,620 sqft
Price per Sqft $108
Subdivision Elsmere Gardens
MLS Listing ID DENC506318
Sold Date 10/26/20
Style Traditional
Bedrooms 3
Full Baths 1
HOA Y/N N
Abv Grd Liv Area 1,350
Originating Board BRIGHT
Year Built 1954
Annual Tax Amount $1,607
Tax Year 2019
Lot Size 3,920 Sqft
Acres 0.09
Lot Dimensions 27.30 x 150.20
Property Description
Lovely ALL BRICK TWIN with Four Season Room Addition and custom Detached Garage/Shed on one of the nicest streets in Elsmere. This home has been lovingly maintained by the original owner and has great curb appeal! You will appreciate the OFF STREET parking for 3+ cars as well as, Replacement Windows throughout, Hardwood Flooring under all carpets, Conversion of main heat from oil to Gas and separate 4 year old Mitsubishi Unit for the Four Season Room. The Kitchen has plenty of wood cabinetry, gas cooking and a beautiful full view door leading to the 18 x 15 Four Season Room which gets tons of natural light and makes you realize how special this house is. The ample size Living Room leads to the formal Dining Room with chair rail and there is hardwood flooring under the carpet if you wish to expose it. The second floor features a center hallway with beautiful wood banister and balusters, three bedrooms and a shared full bath. The lower level houses a Rec Room as well as, extra storage space and Laundry. The custom built Garage/Shed in the fully fenced yard features baseboard heating, a window air conditioner, opener & pull down access for extra storage. The possibilities are endless with this property! ALL APPLIANCES INCLUDED AS-IS.
Location
State DE
County New Castle
Area Elsmere/Newport/Pike Creek (30903)
Zoning 19R2
Rooms
Other Rooms Living Room, Dining Room, Bedroom 2, Bedroom 3, Kitchen, Bedroom 1, Sun/Florida Room, Recreation Room
Basement Full
Interior
Interior Features Dining Area, Family Room Off Kitchen, Window Treatments, Wood Floors, Carpet, Ceiling Fan(s), Chair Railings, Tub Shower
Hot Water Natural Gas
Heating Forced Air
Cooling Central A/C
Flooring Hardwood, Vinyl, Tile/Brick
Equipment Dryer, Washer, Refrigerator, Range Hood
Fireplace N
Window Features Insulated,Replacement
Appliance Dryer, Washer, Refrigerator, Range Hood
Heat Source Natural Gas
Laundry Lower Floor
Exterior
Garage Additional Storage Area, Garage Door Opener
Garage Spaces 4.0
Fence Chain Link, Rear
Waterfront N
Water Access N
Accessibility None
Total Parking Spaces 4
Garage Y
Building
Lot Description Level, Rear Yard
Story 2
Sewer Public Sewer
Water Public
Architectural Style Traditional
Level or Stories 2
Additional Building Above Grade, Below Grade
New Construction N
Schools
School District Red Clay Consolidated
Others
Senior Community No
Tax ID 19-008.00-237
Ownership Fee Simple
SqFt Source Assessor
Acceptable Financing Conventional, FHA, VA
Horse Property N
Listing Terms Conventional, FHA, VA
Financing Conventional,FHA,VA
Special Listing Condition Standard
Read Less Info
Want to know what your home might be worth? Contact us for a FREE valuation!

Our team is ready to help you sell your home for the highest possible price ASAP

Bought with Monica M Hill • RE/MAX Associates-Wilmington

"My job is to find and attract mastery-based agents to the office, protect the culture, and make sure everyone is happy! "







