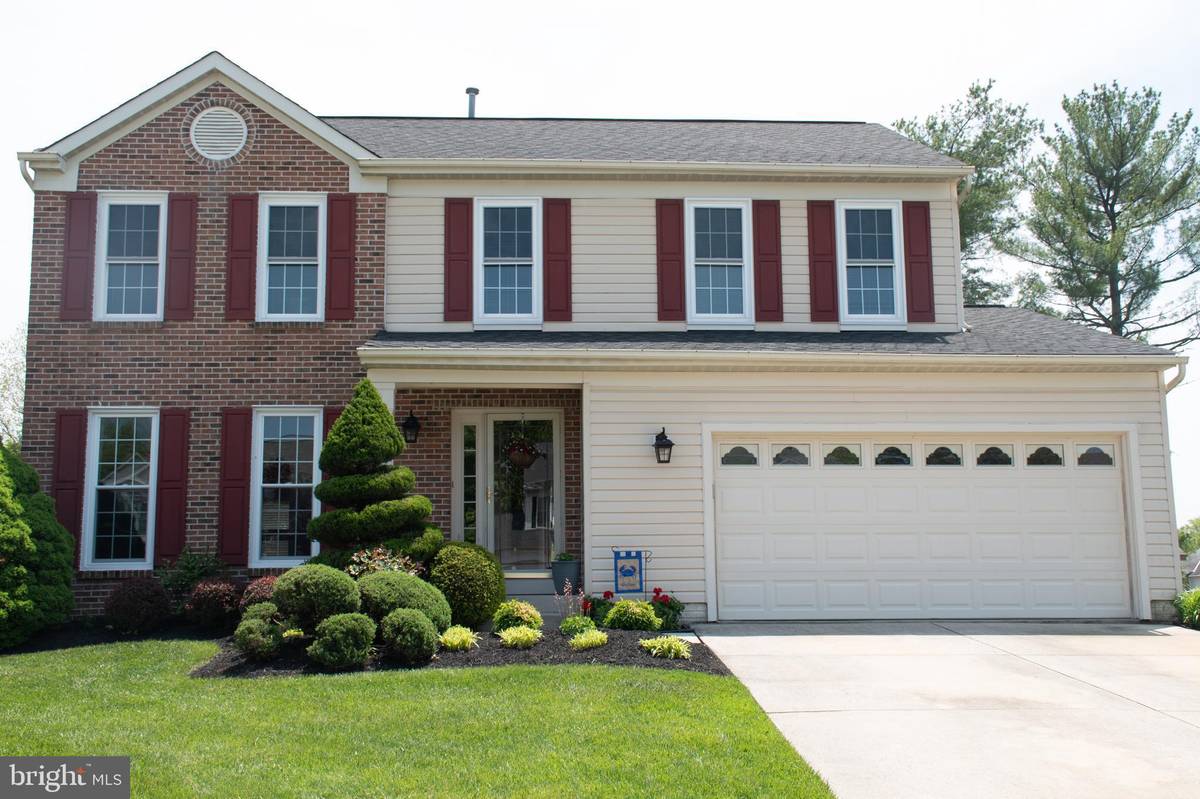$440,000
$425,000
3.5%For more information regarding the value of a property, please contact us for a free consultation.
4 Beds
3 Baths
1,916 SqFt
SOLD DATE : 07/10/2020
Key Details
Sold Price $440,000
Property Type Single Family Home
Sub Type Detached
Listing Status Sold
Purchase Type For Sale
Square Footage 1,916 sqft
Price per Sqft $229
Subdivision Blakefield
MLS Listing ID MDBC492012
Sold Date 07/10/20
Style Colonial
Bedrooms 4
Full Baths 2
Half Baths 1
HOA Y/N N
Abv Grd Liv Area 1,916
Originating Board BRIGHT
Year Built 1994
Annual Tax Amount $4,666
Tax Year 2019
Lot Size 6,642 Sqft
Acres 0.15
Property Description
Impeccably maintained by the original owners This brick front Colonial in quiet cul-de-sac is beautifully landscaped and features an Eat-in Kitchen open to Family Room with convenient adjacent Office (or playroom), large formal Dining Room, Bonus Room and Powder Room all on the first floor. Upstairs features large Master Bedroom with Private Bath plus three additional Bedrooms and full Bath. Both baths have cathedral ceilings with skylights. The Lower Level is finished with wet bar, laundry area and separate Exercise Room. One and a half car Garage. Entertain on large brick patio and flat, landscaped backyard. LOCATION, LOCATION, LOCATION Walking distance to park, playground, pavilion, picnic area, and horse farm; close to 695, 95, schools, shopping centers and mall. Newly built Honeygo Elementary School district. THE DETAILS--Home is beautifully appointed and ready to move in Entry Hallway has chair rail and wainscoting. Family Room has gas fireplace, ceiling fan, hardwood floors and opens to Eating Area with Sliding glass doors and access to rear brick patio. Updated Kitchen has granite counters, lighted backsplash, stainless steel appliances (gas range and counter-depth refrigerator) and pantry cabinets. Bonus Room has a beautiful walk-out bay window and hardwood floors. Large Dining Room has chair rail and hardwood floors. The upstairs Master Suite features cathedral ceilings, ceiling fan, walk-in closet and bathroom with spacious 2-sink vanity, jacuzzi tub and separate shower. Also on the upper floor are Three additional bedrooms with ceiling fans and ample closets. The lower level has large entertainment area, built-in book shelves, custom wet bar, closed-off laundry area, storage closets and large exercise room/office. The garage and backyard shed provide abundant space for tools, equipment and toys. Extra storage area with shelving in the attic.
Location
State MD
County Baltimore
Zoning RES
Rooms
Other Rooms Dining Room, Primary Bedroom, Bedroom 2, Bedroom 3, Bedroom 4, Kitchen, Family Room, Library, Breakfast Room, Exercise Room, Laundry, Office, Recreation Room, Bathroom 2, Primary Bathroom
Basement Fully Finished, Connecting Stairway, Full, Windows, Improved
Interior
Interior Features Attic, Breakfast Area, Ceiling Fan(s), Chair Railings, Combination Kitchen/Dining, Crown Moldings, Family Room Off Kitchen, Floor Plan - Open, Formal/Separate Dining Room, Kitchen - Eat-In, Primary Bath(s), Soaking Tub, Wet/Dry Bar, Walk-in Closet(s), Wainscotting, Upgraded Countertops
Hot Water Natural Gas
Heating Forced Air
Cooling Central A/C
Fireplaces Number 1
Fireplaces Type Gas/Propane, Mantel(s)
Equipment Built-In Microwave, Dishwasher, Disposal, Dryer - Gas, Extra Refrigerator/Freezer, Icemaker, Oven/Range - Gas, Refrigerator, Stainless Steel Appliances, Washer
Fireplace Y
Window Features Bay/Bow,Energy Efficient,Low-E,Screens,Skylights
Appliance Built-In Microwave, Dishwasher, Disposal, Dryer - Gas, Extra Refrigerator/Freezer, Icemaker, Oven/Range - Gas, Refrigerator, Stainless Steel Appliances, Washer
Heat Source Natural Gas
Laundry Lower Floor
Exterior
Exterior Feature Patio(s)
Garage Additional Storage Area, Garage - Front Entry
Garage Spaces 5.0
Waterfront N
Water Access N
Roof Type Architectural Shingle
Accessibility None
Porch Patio(s)
Attached Garage 1
Total Parking Spaces 5
Garage Y
Building
Story 3
Sewer Public Sewer
Water Public
Architectural Style Colonial
Level or Stories 3
Additional Building Above Grade, Below Grade
New Construction N
Schools
Elementary Schools Honeygo
Middle Schools Perry Hall
High Schools Perry Hall
School District Baltimore County Public Schools
Others
Pets Allowed Y
Senior Community No
Tax ID 04112200008551
Ownership Fee Simple
SqFt Source Estimated
Horse Property N
Special Listing Condition Standard
Pets Description No Pet Restrictions
Read Less Info
Want to know what your home might be worth? Contact us for a FREE valuation!

Our team is ready to help you sell your home for the highest possible price ASAP

Bought with Drew S Lawhorn • Keller Williams Legacy Central

"My job is to find and attract mastery-based agents to the office, protect the culture, and make sure everyone is happy! "


