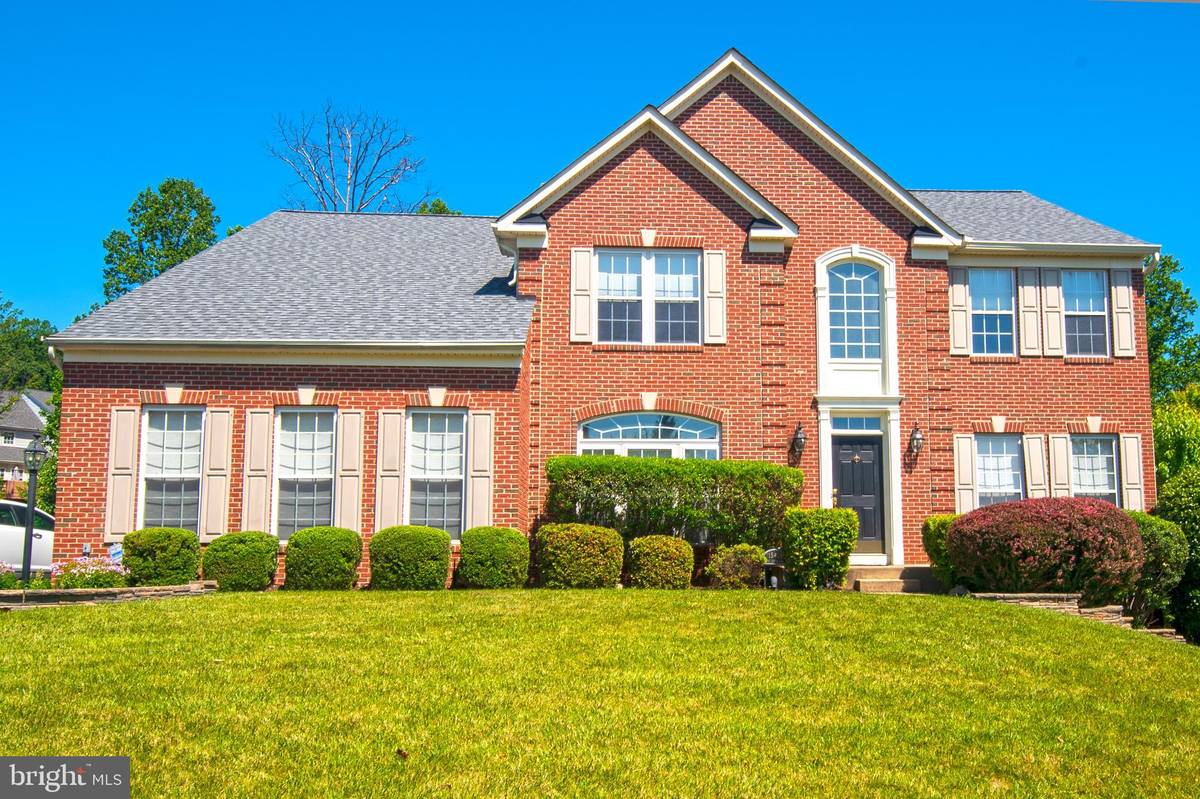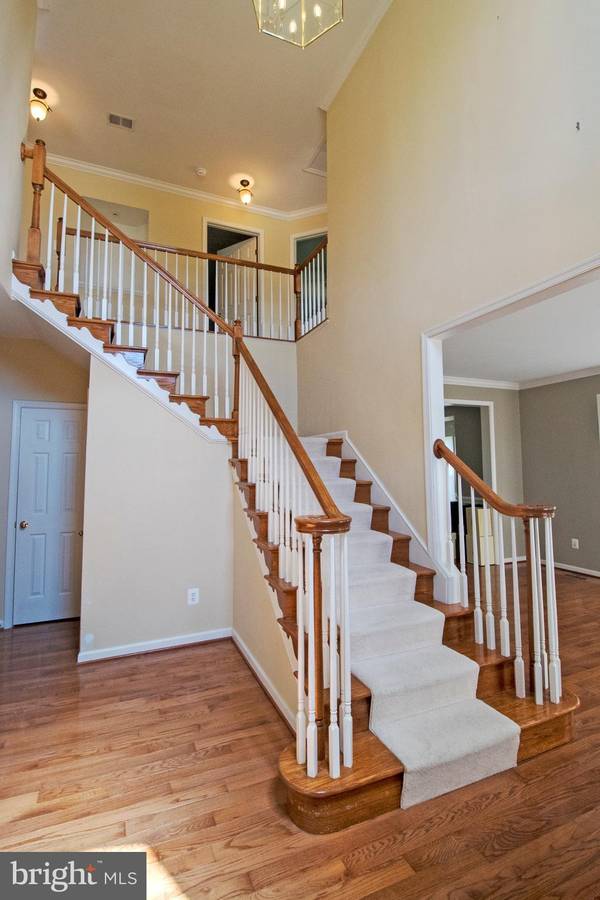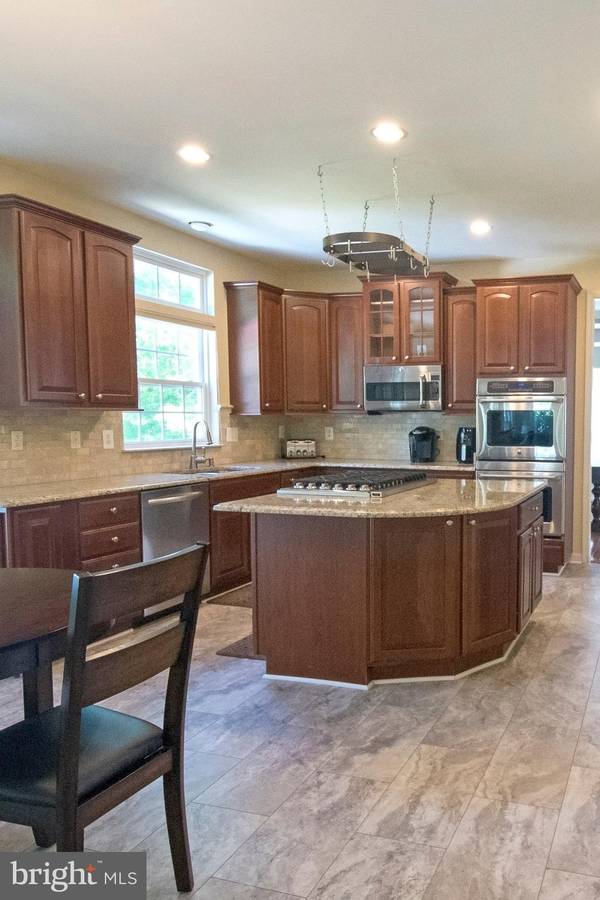$590,000
$575,000
2.6%For more information regarding the value of a property, please contact us for a free consultation.
4 Beds
4 Baths
3,637 SqFt
SOLD DATE : 06/26/2020
Key Details
Sold Price $590,000
Property Type Single Family Home
Sub Type Detached
Listing Status Sold
Purchase Type For Sale
Square Footage 3,637 sqft
Price per Sqft $162
Subdivision Dawson Landing
MLS Listing ID VAPW494776
Sold Date 06/26/20
Style Colonial
Bedrooms 4
Full Baths 3
Half Baths 1
HOA Fees $16
HOA Y/N Y
Abv Grd Liv Area 2,898
Originating Board BRIGHT
Year Built 2003
Annual Tax Amount $6,462
Tax Year 2020
Lot Size 0.472 Acres
Acres 0.47
Property Description
Check out this amazing home on a great, private lot! Excellent commuter location near VRE. Deck w/Stairs to Gorgeous Private Back Yard, Nice Level Lot, Fully Fenced, Stately Brick Colonial.2 Story Foyer: Hardwood, Stairway w/Runner, White Balusters, Family Room: Carpet, Fireplace w/Marble Surround, Painted Mantle, Transom Windows Dining Room : Hardwood Chair Railing, Shadow Box, Tray Ceiling, Bay Windows Kitchen : Granite Counters, Island w/Overhang Bar, Cherry Cabinets, Recessed Lights, Stainless Steel Appliances - Double Oven, Cooktop, Wardrobe-Style Refrigerator, Window over Sink, Tiled Backsplash, Brand New Flooring, French Doors to Deck Study Hardwood, Ceiling Fan, French Doors, Palladian Window Powder Room: Hardwood, Pedestal Sink, Wainscoting Laundry Room: Washer, Dryer, Brand New Flooring Living Room : Hardwood, Bay Window, Crown Molding 2 Car Side Load Garage: Auto Openers, Remotes 2nd Story Luxurious Master Suite to Include Master Bedroom w/Ceiling Fan, Large Walk In Closet, Tray Ceiling, Double Door Entry, His and Hers Walk in Closets, Sitting Room w/Columns Master Bathroom: 2 Person Jetted Tub, Water Closet, Ceramic Tile, Dual Vanity. Shower w/Seat Bedrooms 2-4 -: Ceiling Fans Hallway: Carpet, Large Linen Closet, Crown Molding Full Hall Bath: Ceramic Tile, Dual Sink Vanity Basement Walkout French Doors Walkout to Concrete Patio Large Rec Room Area w/ Recessed Lighting Throughout Full Bathroom Full Window to Code Could be a 5th Bedroom, Newer Carpet Community Less than One Mile to VRE Convenient to Stonebridge at Potomac Town Center Convenient to Potomac Mills Mall Only 3 Miles to Interstate 95 Just a Short Drive to Quantico Marine Base and Fort Belvior
Location
State VA
County Prince William
Zoning R2
Rooms
Other Rooms Living Room, Dining Room, Primary Bedroom, Bedroom 2, Bedroom 3, Bedroom 4, Kitchen, Game Room, Family Room, Laundry, Office, Storage Room
Basement Full, Connecting Stairway, Fully Finished, Heated, Outside Entrance, Rear Entrance, Walkout Level
Interior
Interior Features Ceiling Fan(s), Carpet, Wood Floors, Crown Moldings, Chair Railings, Family Room Off Kitchen, Floor Plan - Open, Formal/Separate Dining Room, Kitchen - Eat-In, Kitchen - Island, Primary Bath(s), Pantry, Soaking Tub, Walk-in Closet(s)
Hot Water Natural Gas, 60+ Gallon Tank
Heating Forced Air
Cooling Central A/C
Flooring Carpet, Hardwood
Fireplaces Number 1
Fireplaces Type Gas/Propane, Mantel(s)
Equipment Built-In Microwave, Dryer, Washer, Water Heater, Oven - Wall, Icemaker, Dishwasher, Disposal, Cooktop, Stainless Steel Appliances
Furnishings No
Fireplace Y
Appliance Built-In Microwave, Dryer, Washer, Water Heater, Oven - Wall, Icemaker, Dishwasher, Disposal, Cooktop, Stainless Steel Appliances
Heat Source Natural Gas
Laundry Has Laundry, Main Floor
Exterior
Exterior Feature Deck(s)
Garage Garage Door Opener
Garage Spaces 2.0
Waterfront N
Water Access N
Roof Type Asphalt
Accessibility None
Porch Deck(s)
Attached Garage 2
Total Parking Spaces 2
Garage Y
Building
Story 3
Sewer Public Sewer
Water Public
Architectural Style Colonial
Level or Stories 3
Additional Building Above Grade, Below Grade
Structure Type 9'+ Ceilings
New Construction N
Schools
School District Prince William County Public Schools
Others
Pets Allowed Y
Senior Community No
Tax ID 8390-69-7196
Ownership Fee Simple
SqFt Source Assessor
Acceptable Financing Cash, Conventional, FHA, VA
Listing Terms Cash, Conventional, FHA, VA
Financing Cash,Conventional,FHA,VA
Special Listing Condition Standard
Pets Description No Pet Restrictions
Read Less Info
Want to know what your home might be worth? Contact us for a FREE valuation!

Our team is ready to help you sell your home for the highest possible price ASAP

Bought with Kimberly Baldwin • Samson Properties

"My job is to find and attract mastery-based agents to the office, protect the culture, and make sure everyone is happy! "







