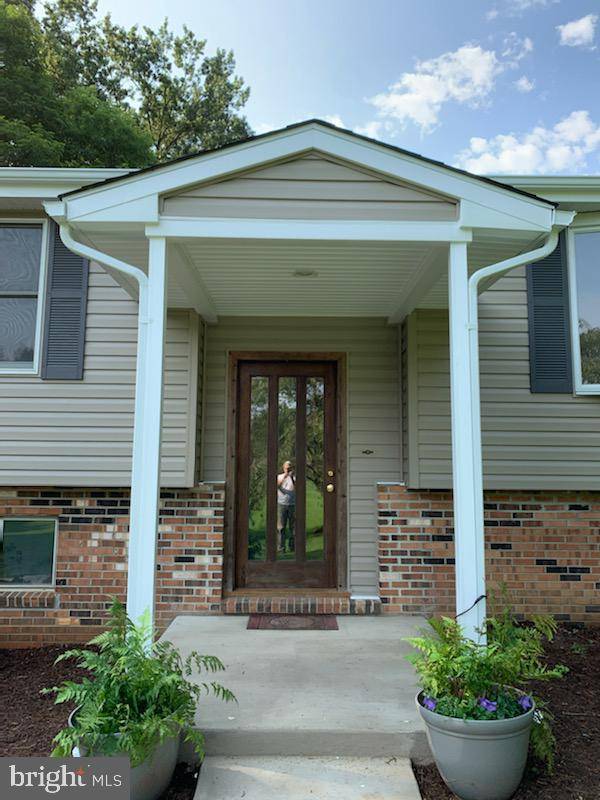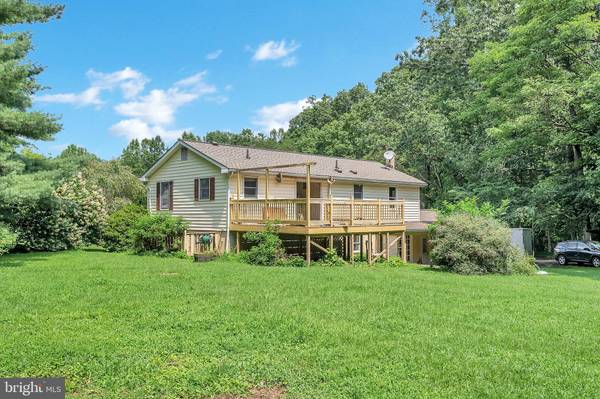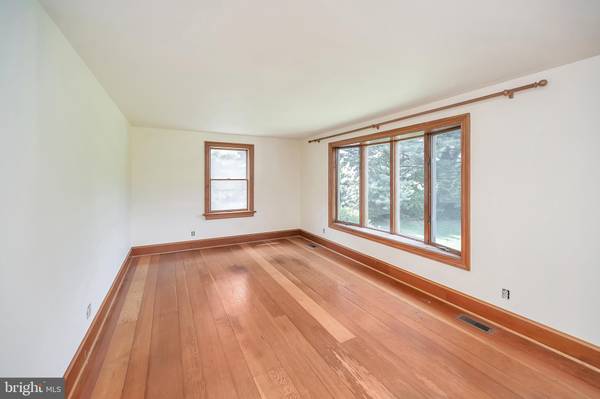$410,000
$424,900
3.5%For more information regarding the value of a property, please contact us for a free consultation.
5 Beds
2 Baths
2,196 SqFt
SOLD DATE : 10/02/2020
Key Details
Sold Price $410,000
Property Type Single Family Home
Sub Type Detached
Listing Status Sold
Purchase Type For Sale
Square Footage 2,196 sqft
Price per Sqft $186
Subdivision None Available
MLS Listing ID VAFQ166760
Sold Date 10/02/20
Style Split Foyer
Bedrooms 5
Full Baths 2
HOA Y/N N
Abv Grd Liv Area 1,098
Originating Board BRIGHT
Year Built 1986
Annual Tax Amount $3,076
Tax Year 2020
Lot Size 1.000 Acres
Acres 1.0
Property Description
RENOVATIONS COMPLETE! RENOVATIONS TO INCLUDE NEW ROOF, FRONT WALK-WAY, SIDING, GUTTERS & DOWN SPOUTS, EXTERIOR & INTERIOR PAINTING, FEW WINDOWS & FEW DOORS! ALSO RECENTLY UPDATED HVAC & DECK. This lovely home has so much to offer. You will fall in love with the private & peaceful country setting. The added BONUS is it's convenient location; only 5 minutes to I-66! Enough space to enjoy gardening, cookouts & bonfires, or just peace of mind. Upper level offers 3 full bedrooms plus 2 full baths. Lower level offers huge family room, complete with wood burning stove, laundry room, bedroom and a FLEX/DEN area with access to rear yard! The oversized garage, with own HVAC offers covered parking and/or extra storage!
Location
State VA
County Fauquier
Zoning R1
Rooms
Other Rooms Living Room, Dining Room, Primary Bedroom, Bedroom 2, Bedroom 4, Kitchen, Family Room, Bedroom 1, Study, Laundry
Basement Full, Connecting Stairway, Fully Finished, Improved, Walkout Level
Main Level Bedrooms 3
Interior
Interior Features Dining Area, Kitchen - Country, Recessed Lighting, Wood Stove, Ceiling Fan(s), Attic/House Fan
Hot Water Propane
Heating Wood Burn Stove, Heat Pump(s)
Cooling Central A/C
Flooring Hardwood, Tile/Brick
Fireplaces Number 1
Fireplaces Type Other, Wood, Free Standing
Equipment Built-In Microwave, Central Vacuum, Oven/Range - Gas, Washer, Water Heater, Exhaust Fan, Dryer, Water Conditioner - Owned, Dishwasher, Refrigerator
Fireplace Y
Appliance Built-In Microwave, Central Vacuum, Oven/Range - Gas, Washer, Water Heater, Exhaust Fan, Dryer, Water Conditioner - Owned, Dishwasher, Refrigerator
Heat Source Propane - Leased
Laundry Basement, Dryer In Unit, Washer In Unit
Exterior
Exterior Feature Deck(s), Porch(es)
Garage Garage Door Opener, Additional Storage Area, Covered Parking, Garage - Side Entry
Garage Spaces 5.0
Waterfront N
Water Access N
View Garden/Lawn, Trees/Woods
Roof Type Architectural Shingle
Accessibility None
Porch Deck(s), Porch(es)
Attached Garage 1
Total Parking Spaces 5
Garage Y
Building
Lot Description Backs to Trees, Front Yard, Landscaping, Private, Rear Yard, Rural, Secluded
Story 2
Sewer Septic Exists
Water Well
Architectural Style Split Foyer
Level or Stories 2
Additional Building Above Grade, Below Grade
Structure Type Dry Wall
New Construction N
Schools
Elementary Schools W.G. Coleman
Middle Schools Marshall
High Schools Fauquier
School District Fauquier County Public Schools
Others
Pets Allowed Y
Senior Community No
Tax ID 6989-17-9504
Ownership Fee Simple
SqFt Source Assessor
Acceptable Financing Cash, Conventional, FHA 203(k), FHA, VA
Listing Terms Cash, Conventional, FHA 203(k), FHA, VA
Financing Cash,Conventional,FHA 203(k),FHA,VA
Special Listing Condition Standard
Pets Description No Pet Restrictions
Read Less Info
Want to know what your home might be worth? Contact us for a FREE valuation!

Our team is ready to help you sell your home for the highest possible price ASAP

Bought with Meghan Tate • Jacobs and Co Real Estate LLC

"My job is to find and attract mastery-based agents to the office, protect the culture, and make sure everyone is happy! "







