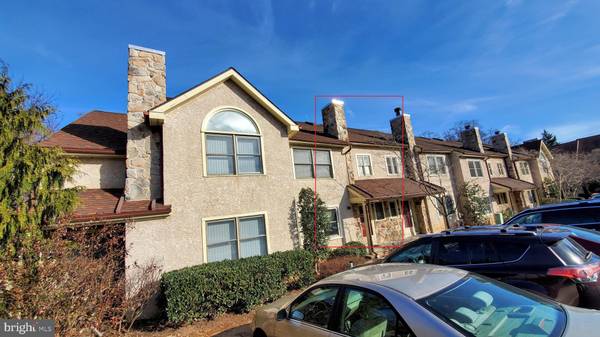$468,000
$475,000
1.5%For more information regarding the value of a property, please contact us for a free consultation.
3 Beds
3 Baths
2,635 SqFt
SOLD DATE : 05/04/2022
Key Details
Sold Price $468,000
Property Type Townhouse
Sub Type Interior Row/Townhouse
Listing Status Sold
Purchase Type For Sale
Square Footage 2,635 sqft
Price per Sqft $177
Subdivision Chesterbrook
MLS Listing ID PACT2015704
Sold Date 05/04/22
Style Colonial
Bedrooms 3
Full Baths 2
Half Baths 1
HOA Fees $375/mo
HOA Y/N Y
Abv Grd Liv Area 2,035
Originating Board BRIGHT
Year Built 1987
Annual Tax Amount $5,248
Tax Year 2022
Lot Size 2,035 Sqft
Acres 0.05
Lot Dimensions 0.00 x 0.00
Property Description
SHOWING WILL START from 2/5/2022.
Don't miss one of BIGGEST unit in the community with full 4 stories of living space. Fully finished WALKOUT basement with a fire place to finished LOFT offers 4 stories of full living space (2600 sqf). It has 3-4 BD, plus potential bedroom/office (in basement) and 2/1 bathroom with large kitchen.
Chesterbrook community in top-ranked Tredyffrin-Easttown school district. This home backs to open space and trails and is located far from the Turnpike & Rte 202.
It features unusually spacious floor plan, with a large eat-in Kitchen that offers open views of the Family Room with wood-burning fireplace. Dining Room with sliders to a large deck, Powder Room, and a large
coat closet. The daylight, walk-out lower level has a huge finished Rec Room with two
windows and sliders to the rear patio & grassy lawn, plus a large unfinished Storage Room with Laundry
Area, and a separate Workshop. The 2nd floor has a Master BD with walk-in closet. Master BA with double vanity, neutral tile, tub, and a separate shower stall, plus two spacious hall BD, Linen closet, and a hall BA. Upstairs, a 3rd floor; Finished loft bedroom with skylight and closet. This room has a large walk-in closet and is ideal for a Playroom, Office, or 4th BD. Other upgrades incl. a new hot water heater, stainless dishwasher, and newer Lennox gas heater (2006). The Bradford Hills community is condo-style ownership, so the association maintains the exterior (incl. roof, decks, snow removal, & more.) Bright and cheerful, you'll enjoy 4 levels of living space (making it more spacious than many single family homes) and have more time for relaxing since there is minimal outside maintenance. Two parking spaces, plus guest parking, in the spacious courtyard parking area eliminates juggling cars in a narrow driveway. Located near renowned schools, this home is close to parks, Picket Post Swim/Racquet Club, trails, shopping, corporate centers, Center City, and the Airport.
HVAC was installed in 2018, New Water Heater and washer was installed in late 2021.
Location
State PA
County Chester
Area Tredyffrin Twp (10343)
Zoning OA
Direction East
Rooms
Basement Walkout Level, Full, Fully Finished, Outside Entrance
Interior
Hot Water Natural Gas
Heating Forced Air
Cooling Central A/C
Fireplaces Number 2
Fireplace Y
Heat Source Natural Gas
Exterior
Water Access N
Roof Type Pitched
Accessibility None
Garage N
Building
Story 4
Foundation Concrete Perimeter
Sewer Public Sewer
Water Public
Architectural Style Colonial
Level or Stories 4
Additional Building Above Grade, Below Grade
New Construction N
Schools
Middle Schools Valley Forge
High Schools Conestoga Senior
School District Tredyffrin-Easttown
Others
Pets Allowed Y
Senior Community No
Tax ID 43-05 -3569
Ownership Fee Simple
SqFt Source Assessor
Acceptable Financing Conventional
Listing Terms Conventional
Financing Conventional
Special Listing Condition Standard
Pets Description No Pet Restrictions
Read Less Info
Want to know what your home might be worth? Contact us for a FREE valuation!

Our team is ready to help you sell your home for the highest possible price ASAP

Bought with Angelica Riley • Compass RE

"My job is to find and attract mastery-based agents to the office, protect the culture, and make sure everyone is happy! "







