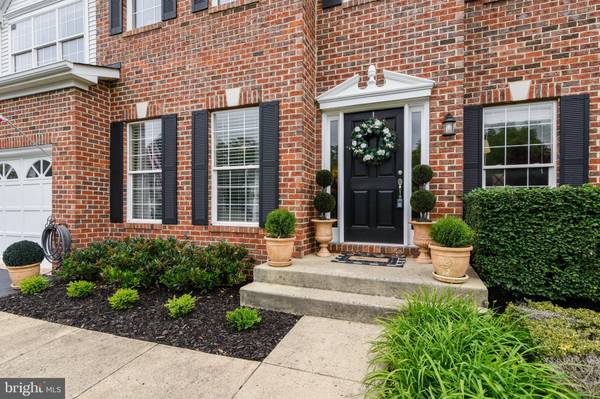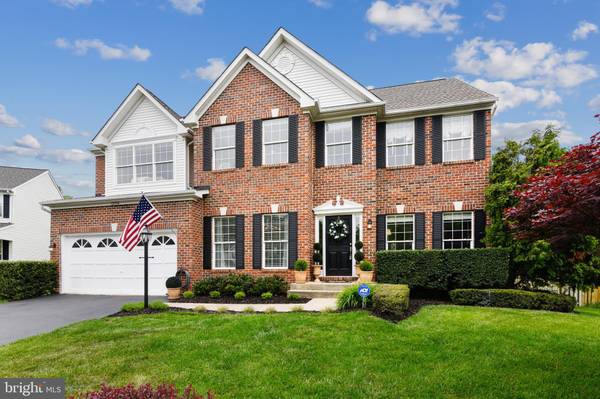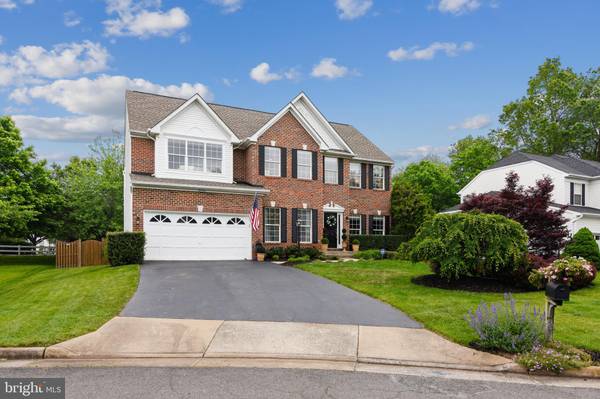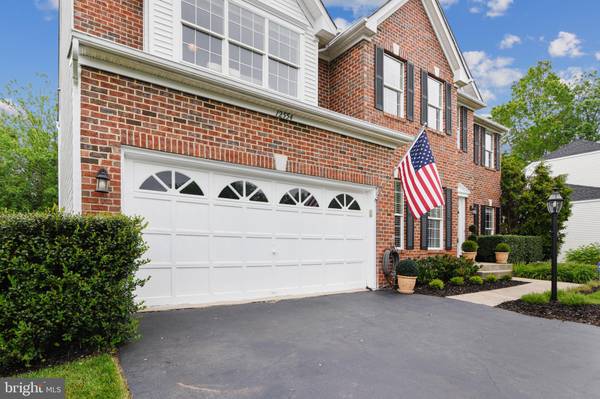$585,000
$585,000
For more information regarding the value of a property, please contact us for a free consultation.
4 Beds
4 Baths
4,368 SqFt
SOLD DATE : 06/30/2020
Key Details
Sold Price $585,000
Property Type Single Family Home
Sub Type Detached
Listing Status Sold
Purchase Type For Sale
Square Footage 4,368 sqft
Price per Sqft $133
Subdivision Sheffield Manor
MLS Listing ID VAPW494888
Sold Date 06/30/20
Style Colonial
Bedrooms 4
Full Baths 4
HOA Fees $73/mo
HOA Y/N Y
Abv Grd Liv Area 2,906
Originating Board BRIGHT
Year Built 1998
Annual Tax Amount $5,959
Tax Year 2020
Lot Size 10,049 Sqft
Acres 0.23
Property Description
Welcome Home!!! Beautiful Brick colonial situated on a cul de sac. Spacious, sun-filled home with open floor plan. Two story family room with custom built-ins & oversized windows. Very large, upgraded kitchen with high-end cabinetry, subway tile back-splash, granite counters, island, new stainless steel appliances and walk-in pantry. Storage will never be an issue in this kitchen!! Main level has full bath, office/den, formal living room, & dining room. Upstairs boasts a huge master suite with vaulted ceiling, 3 additional spacious bedrooms, & laundry room with new washer and dryer. Ceiling fans in all bedrooms. Generally sized walk-in closets in the master bedroom and two of the secondary bedrooms. Finished basement with recreation area, full bath, gym, theater room, secondary laundry room, and storage area. New roof installed in 2016. Beautifully landscaped front yard with irrigation and fully fenced backyard. Easy access to major commuter routes, (66, 29 and 17). Minutes to great shopping, restaurants and entertainment. Community features outdoor pool, clubhouse, play grounds, tot lots, and basketball courts. Chris Young Elementary School. Do not miss out on this wonderful home - it will not last long! Schedule a showing today and come see you new home!
Location
State VA
County Prince William
Zoning R4
Rooms
Basement Partial
Interior
Interior Features Breakfast Area, Built-Ins, Carpet, Ceiling Fan(s), Chair Railings, Crown Moldings, Family Room Off Kitchen, Floor Plan - Open, Floor Plan - Traditional, Kitchen - Gourmet, Kitchen - Island, Kitchen - Table Space, Pantry, Walk-in Closet(s), Wood Floors
Heating Forced Air
Cooling Central A/C, Ceiling Fan(s)
Equipment Built-In Range, Dishwasher, Disposal, Dryer, Exhaust Fan, Icemaker, Refrigerator, Stainless Steel Appliances, Washer, Water Heater
Fireplace N
Window Features Double Pane
Appliance Built-In Range, Dishwasher, Disposal, Dryer, Exhaust Fan, Icemaker, Refrigerator, Stainless Steel Appliances, Washer, Water Heater
Heat Source Natural Gas
Laundry Basement, Upper Floor
Exterior
Exterior Feature Deck(s)
Garage Garage - Front Entry, Garage Door Opener
Garage Spaces 2.0
Waterfront N
Water Access N
Accessibility Other
Porch Deck(s)
Attached Garage 2
Total Parking Spaces 2
Garage Y
Building
Story 3
Sewer Public Sewer
Water Public
Architectural Style Colonial
Level or Stories 3
Additional Building Above Grade, Below Grade
New Construction N
Schools
School District Prince William County Public Schools
Others
Senior Community No
Tax ID 7496-83-3384
Ownership Fee Simple
SqFt Source Assessor
Security Features Security System
Acceptable Financing FHA, Cash, Conventional, VA
Horse Property N
Listing Terms FHA, Cash, Conventional, VA
Financing FHA,Cash,Conventional,VA
Special Listing Condition Standard
Read Less Info
Want to know what your home might be worth? Contact us for a FREE valuation!

Our team is ready to help you sell your home for the highest possible price ASAP

Bought with Jodi J. McCallister • Berkshire Hathaway HomeServices PenFed Realty

"My job is to find and attract mastery-based agents to the office, protect the culture, and make sure everyone is happy! "







