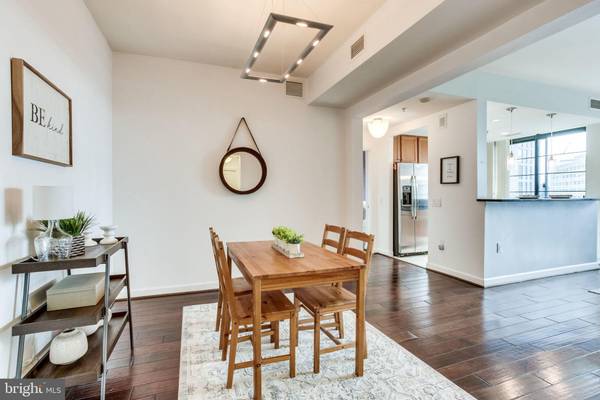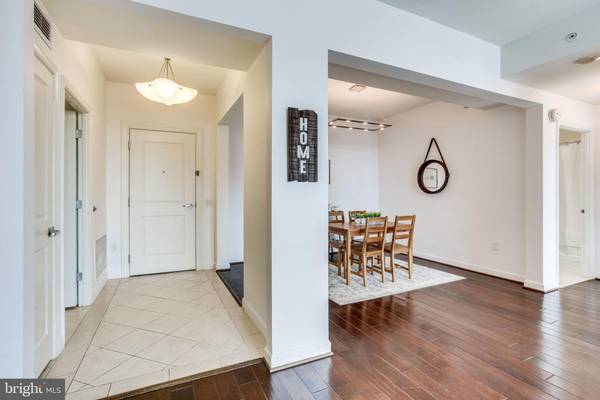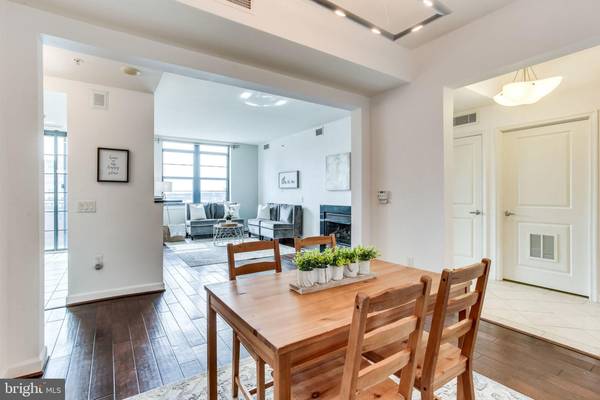$480,000
$499,000
3.8%For more information regarding the value of a property, please contact us for a free consultation.
2 Beds
2 Baths
1,369 SqFt
SOLD DATE : 05/01/2020
Key Details
Sold Price $480,000
Property Type Condo
Sub Type Condo/Co-op
Listing Status Sold
Purchase Type For Sale
Square Footage 1,369 sqft
Price per Sqft $350
Subdivision Paramount
MLS Listing ID VAFX1115944
Sold Date 05/01/20
Style Contemporary
Bedrooms 2
Full Baths 2
Condo Fees $843/mo
HOA Y/N N
Abv Grd Liv Area 1,369
Originating Board BRIGHT
Year Built 2005
Annual Tax Amount $5,687
Tax Year 2020
Property Description
Welcome to Reston's premier luxury high rise building! Located on the 10th floor this unit offers sweeping views of the skyline. The open floor plan offers sunlight through out with Southern exposure! The wide plank hardwood floors through out create a rich warmth. The large dining room is perfect for those that love to entertain friends and family, with an open kitchen layout overlooking the living room and gas fireplace and access to the large balcony! The Master Suite offers a large walk in closet and private bath with double vanities, soaking tub and stand alone shower. The suite itself includes a large den/office space or plenty of extra wardrobe options. The 2nd bedroom includes a walk in closet, access to the balcony and is the perfect size for a queen suite! Move in Ready. The Paramount offers gorgeous interior hallways with an upscale aesthetic, fantastic amenities including 2 recently updated gyms with brand new state of the art equipment, new security system for entire building with secured access and front desk concierge , underground updated secured parking and quick access to restaurants, shopping, entertainment and eateries! Water & Gas are included in the condo fee. 2 convenient parking spaces very close to the elevator. Space numbers are G1-74 & G1-75.
Location
State VA
County Fairfax
Zoning 372
Rooms
Other Rooms Living Room, Dining Room, Primary Bedroom, Bedroom 2, Kitchen, Foyer, Bathroom 2, Primary Bathroom
Main Level Bedrooms 2
Interior
Interior Features Window Treatments, Dining Area, Primary Bath(s)
Heating Forced Air
Cooling Central A/C, Ceiling Fan(s)
Fireplaces Number 1
Fireplaces Type Gas/Propane
Equipment Dishwasher, Disposal, Washer, Dryer, Refrigerator, Icemaker, Stove
Fireplace Y
Window Features Insulated
Appliance Dishwasher, Disposal, Washer, Dryer, Refrigerator, Icemaker, Stove
Heat Source Natural Gas
Laundry Dryer In Unit, Washer In Unit
Exterior
Garage Underground
Garage Spaces 2.0
Parking On Site 2
Amenities Available Common Grounds, Security, Concierge
Water Access N
Accessibility Elevator
Attached Garage 2
Total Parking Spaces 2
Garage Y
Building
Story 1
Unit Features Hi-Rise 9+ Floors
Sewer Public Sewer
Water Public
Architectural Style Contemporary
Level or Stories 1
Additional Building Above Grade, Below Grade
New Construction N
Schools
Elementary Schools Lake Anne
Middle Schools Hughes
High Schools South Lakes
School District Fairfax County Public Schools
Others
HOA Fee Include Custodial Services Maintenance,Ext Bldg Maint,Insurance,Management,Recreation Facility,Snow Removal,Trash
Senior Community No
Tax ID 0171 31 1006
Ownership Condominium
Security Features 24 hour security,Desk in Lobby,Fire Detection System,Main Entrance Lock,Sprinkler System - Indoor
Special Listing Condition Standard
Read Less Info
Want to know what your home might be worth? Contact us for a FREE valuation!

Our team is ready to help you sell your home for the highest possible price ASAP

Bought with Khodayar AmirBeiki • Realty Advantage

"My job is to find and attract mastery-based agents to the office, protect the culture, and make sure everyone is happy! "







