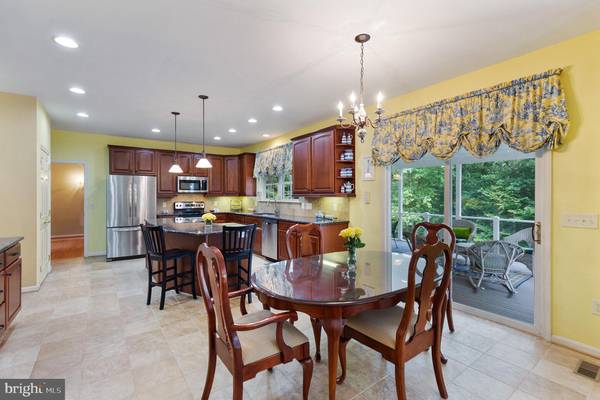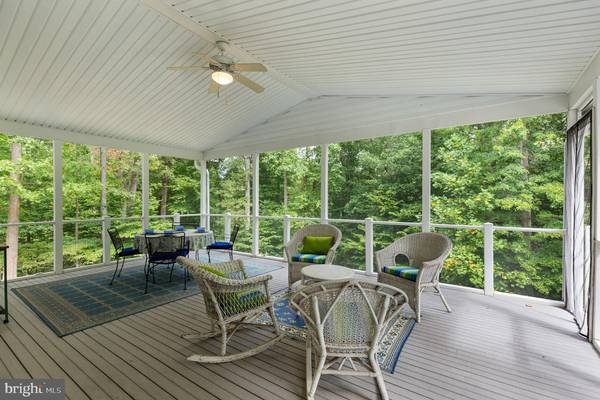$629,900
$629,900
For more information regarding the value of a property, please contact us for a free consultation.
5 Beds
5 Baths
4,293 SqFt
SOLD DATE : 04/14/2020
Key Details
Sold Price $629,900
Property Type Single Family Home
Sub Type Detached
Listing Status Sold
Purchase Type For Sale
Square Footage 4,293 sqft
Price per Sqft $146
Subdivision Arbor Greene
MLS Listing ID MDCA171766
Sold Date 04/14/20
Style Colonial
Bedrooms 5
Full Baths 4
Half Baths 1
HOA Y/N N
Abv Grd Liv Area 3,301
Originating Board BRIGHT
Year Built 2003
Annual Tax Amount $6,126
Tax Year 2020
Lot Size 4.330 Acres
Acres 4.33
Property Description
This beautiful home sits on over 4 acres in a great northern county location with 25 acres of open space behind the property! You will appreciate all the upgraded features of this home without paying the price of new construction. The home is very spacious, offering 3 finished levels and 4300+ sq. ft. of living space. The main level has gleaming hardwood floors throughout with a 2-story center foyer entry. The beautifully appointed kitchen opens to the family room as well as the large screened in porch and grilling deck (w/gas hook-up) that overlooks the private back yard. Entertain in the formal dining room and living room. Access the office through French doors, located off the entry foyer for quiet & privacy. The laundry room is also on the main level between the kitchen and the two-car garage. (Be sure not to miss the laundry shoot location, especially designed for convenience!) Transcend to the upper level on the beautiful wooden staircase where you will find a wonderfully spacious owner's bedroom en suite with a sitting area and a large walk in closet. There are three other bedrooms with over-sized closets on this level as well as 2 additional bathrooms. All bathrooms are tiled, well maintained and clean! The lower level is where your family will want to hang out... Here you will find the 5th bedroom, a huge rec room with a cozy stone (gas) fireplace, a full bathroom, bar/beverage center. Lots of daylight with walkout patio accessing the back yard. Not pictured are three large (finished) storage closets and an unfinished utility room w/dedicated electric circuit and more space for storage. (This home does not fall short on storage!) There are two HVAC systems w/filter system and humidifier. The water softener system is in this space as well. From the welcoming front porch to the screened back porch and everything in between You want to call this Home!
Location
State MD
County Calvert
Zoning A
Rooms
Other Rooms Living Room, Dining Room, Kitchen, Family Room, Office, Utility Room, Screened Porch
Basement Daylight, Partial, Connecting Stairway, Fully Finished, Walkout Level, Windows
Interior
Interior Features Bar, Ceiling Fan(s), Crown Moldings, Family Room Off Kitchen, Formal/Separate Dining Room, Kitchen - Island, Laundry Chute, Recessed Lighting, Soaking Tub
Heating Heat Pump(s)
Cooling Ceiling Fan(s), Central A/C, Programmable Thermostat
Flooring Hardwood, Ceramic Tile, Carpet
Fireplaces Number 1
Fireplaces Type Stone
Equipment Built-In Microwave, Dishwasher, Dryer, Exhaust Fan, Oven - Self Cleaning, Oven/Range - Electric, Refrigerator, Stainless Steel Appliances, Washer
Fireplace Y
Appliance Built-In Microwave, Dishwasher, Dryer, Exhaust Fan, Oven - Self Cleaning, Oven/Range - Electric, Refrigerator, Stainless Steel Appliances, Washer
Heat Source Electric
Laundry Main Floor
Exterior
Exterior Feature Deck(s), Porch(es), Screened
Garage Garage - Side Entry
Garage Spaces 2.0
Waterfront N
Water Access N
Accessibility None
Porch Deck(s), Porch(es), Screened
Attached Garage 2
Total Parking Spaces 2
Garage Y
Building
Lot Description Backs to Trees, Cul-de-sac, Landscaping
Story 3+
Sewer Septic Exists, Community Septic Tank, Private Septic Tank
Water Well
Architectural Style Colonial
Level or Stories 3+
Additional Building Above Grade, Below Grade
Structure Type 9'+ Ceilings,Cathedral Ceilings
New Construction N
Schools
School District Calvert County Public Schools
Others
Senior Community No
Tax ID 0503122727
Ownership Fee Simple
SqFt Source Assessor
Security Features Smoke Detector
Acceptable Financing Cash, Conventional, FHA, VA
Listing Terms Cash, Conventional, FHA, VA
Financing Cash,Conventional,FHA,VA
Special Listing Condition Standard
Read Less Info
Want to know what your home might be worth? Contact us for a FREE valuation!

Our team is ready to help you sell your home for the highest possible price ASAP

Bought with Christine R Schumaker • RE/MAX Executive

"My job is to find and attract mastery-based agents to the office, protect the culture, and make sure everyone is happy! "







