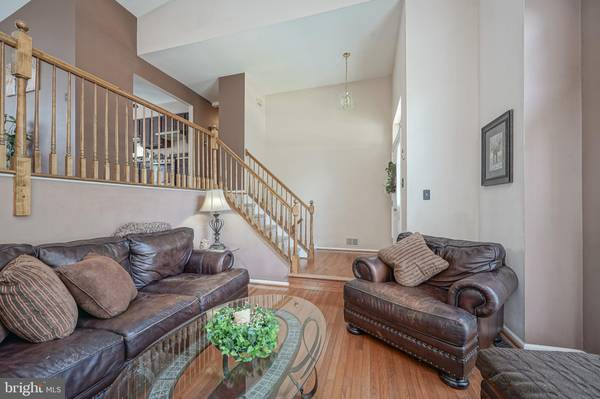$395,000
$369,900
6.8%For more information regarding the value of a property, please contact us for a free consultation.
4 Beds
3 Baths
2,068 SqFt
SOLD DATE : 08/30/2021
Key Details
Sold Price $395,000
Property Type Single Family Home
Sub Type Detached
Listing Status Sold
Purchase Type For Sale
Square Footage 2,068 sqft
Price per Sqft $191
Subdivision Willow Trace
MLS Listing ID NJGL2001722
Sold Date 08/30/21
Style Split Level,Traditional
Bedrooms 4
Full Baths 3
HOA Y/N N
Abv Grd Liv Area 2,068
Originating Board BRIGHT
Year Built 1993
Annual Tax Amount $7,830
Tax Year 2020
Lot Size 0.266 Acres
Acres 0.27
Lot Dimensions 0.00 x 0.00
Property Description
Still Time to Enjoy backyard Oasis before the Season is Over. Paradise is in your own backyard. Enjoy the salt-water pool w/waterfall. Beautifully landscaped private backyard with 6ft privacy fenced, and paved patio around the pool for entertaining. Relax in your 6 person hottub completes your busy day. This 4 bedroom 3 bath split level is in move in condition. Waiting for a new buyer to just unpack their bags. Enter into the bright and sunny large living room w/hardwood flooring. Upper level to your formal dining room w/decorative lighting, hardwood flooring and eat-in-kitchen w/tile flooring, stainless steel appliances and gas stove. Down the hall to double doors entering into your primary bedroom w/cathedral ceilings, walk-in closet and primary bath. Two additional bedrooms which all include ceiling fans, hallway bath and linen closet. Lower level includes large family room w/sliding glass doors w/blinds going out to your yard. Laundry area which includes washer/dryer, washtub and cabinets for laundry needs. Their is a fourth bedroom on lower level with an updated full bath. Perfect for additional family member, in-law suite or an office area for working at home. Two car attached garage w/garage door openers. Driveway is a 3 car driveway with pavers. Property includes a shed for all the outside storage needs. A must See! Make your appointment today!!
Location
State NJ
County Gloucester
Area Glassboro Boro (20806)
Zoning R5
Rooms
Other Rooms Living Room, Dining Room, Primary Bedroom, Bedroom 2, Bedroom 3, Bedroom 4, Kitchen, Family Room, Laundry
Main Level Bedrooms 3
Interior
Interior Features Carpet, Ceiling Fan(s), Dining Area, Primary Bath(s), Pantry, Chair Railings, Floor Plan - Traditional, Formal/Separate Dining Room, Kitchen - Eat-In, Walk-in Closet(s)
Hot Water Natural Gas
Heating Forced Air
Cooling Central A/C
Flooring Carpet, Vinyl, Laminated, Hardwood
Equipment Built-In Range, Dishwasher, Dryer, Refrigerator, Washer, Oven/Range - Gas
Fireplace N
Appliance Built-In Range, Dishwasher, Dryer, Refrigerator, Washer, Oven/Range - Gas
Heat Source Natural Gas
Laundry Lower Floor
Exterior
Exterior Feature Patio(s)
Garage Garage Door Opener, Garage - Front Entry, Inside Access
Garage Spaces 6.0
Fence Fully
Pool In Ground, Saltwater
Utilities Available Cable TV
Water Access N
Roof Type Pitched,Shingle
Accessibility None
Porch Patio(s)
Attached Garage 2
Total Parking Spaces 6
Garage Y
Building
Lot Description Front Yard, Rear Yard, SideYard(s)
Story 2
Sewer Public Sewer
Water Public
Architectural Style Split Level, Traditional
Level or Stories 2
Additional Building Above Grade, Below Grade
Structure Type Cathedral Ceilings
New Construction N
Schools
High Schools Glassboro H.S.
School District Glassboro Public Schools
Others
Senior Community No
Tax ID 06-00408 20-00002
Ownership Fee Simple
SqFt Source Assessor
Acceptable Financing Cash, Conventional, FHA, VA
Horse Property N
Listing Terms Cash, Conventional, FHA, VA
Financing Cash,Conventional,FHA,VA
Special Listing Condition Standard
Read Less Info
Want to know what your home might be worth? Contact us for a FREE valuation!

Our team is ready to help you sell your home for the highest possible price ASAP

Bought with Karina D Infante • Coldwell Banker Realty

"My job is to find and attract mastery-based agents to the office, protect the culture, and make sure everyone is happy! "







