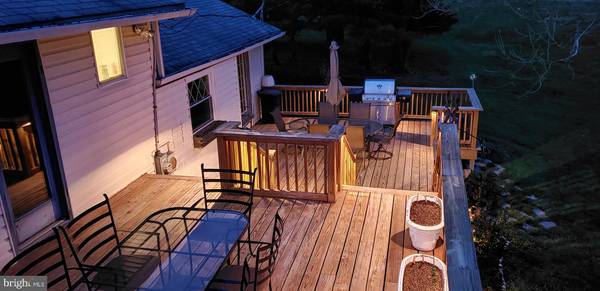$346,000
$350,000
1.1%For more information regarding the value of a property, please contact us for a free consultation.
3 Beds
2 Baths
2,840 SqFt
SOLD DATE : 08/03/2020
Key Details
Sold Price $346,000
Property Type Single Family Home
Sub Type Detached
Listing Status Sold
Purchase Type For Sale
Square Footage 2,840 sqft
Price per Sqft $121
Subdivision None Available
MLS Listing ID PAMC647658
Sold Date 08/03/20
Style Split Level
Bedrooms 3
Full Baths 2
HOA Y/N N
Abv Grd Liv Area 2,196
Originating Board BRIGHT
Year Built 1961
Annual Tax Amount $5,120
Tax Year 2019
Lot Size 0.533 Acres
Acres 0.53
Lot Dimensions 138.00 x 0.00
Property Description
Tastefully updated multi- level home boasts an open floor plan for today's lifestyle. This home is situated on a neatly manicured half acre lot. Front door entrance brings you into the main level of the home where beautiful hardwood floors welcome you. The living room boasts lots of natural light. Current homeowners are using this space as a dining room. Open to the large eat in kitchen with new KraftMaid Cabinetry with soft close hinges, granite counters, Breakfast Bar, under cabinet lighting, Subway Tile back splash, & Stainless Steel Appliances. French Doors open onto the large rear deck with two levels, plus a third lower level underneath the deck with paver patio! On the upper level of the home you will find the bedrooms and main bath. Large master bedroom with double closet, ceiling fan, and separate access out to the rear deck, to enjoy cool moonlight evenings after a stressful day. Two additional bedrooms each have ceiling fans & lots of windows for natural light. Updated full hall bath with tile surround and fiberglass tub. Down on the lower level you will find the spacious family room retreat with wood stove, and again lots of windows for natural sunlight. A bonus room could be used as a home office, playroom, or hobby room, and a conveniently located powder room. A large updated laundry room with utility sink, storage closet and cabinets completes the lower level. Enjoy the outdoors with a large rear yard, and fire pit for evening campfires and making roasting marshmallows . Large storage shed for all your "Stuff" and ample off street parking for family and friends.
Location
State PA
County Montgomery
Area Perkiomen Twp (10648)
Zoning R2
Rooms
Other Rooms Kitchen, Game Room, Family Room, Bathroom 1, Bathroom 2, Bathroom 3
Basement Partial
Interior
Hot Water S/W Changeover, Oil
Heating Baseboard - Hot Water, Summer/Winter Changeover, Wood Burn Stove
Cooling Window Unit(s)
Flooring Carpet, Ceramic Tile, Hardwood
Fireplaces Number 1
Equipment Built-In Microwave, Built-In Range, Dishwasher, Disposal, Oven - Self Cleaning, Refrigerator, Stainless Steel Appliances, Washer
Furnishings No
Fireplace N
Window Features Double Hung
Appliance Built-In Microwave, Built-In Range, Dishwasher, Disposal, Oven - Self Cleaning, Refrigerator, Stainless Steel Appliances, Washer
Heat Source Oil
Laundry Lower Floor
Exterior
Exterior Feature Deck(s)
Water Access N
View Garden/Lawn, Pasture
Roof Type Asphalt
Accessibility None
Porch Deck(s)
Garage N
Building
Lot Description Backs to Trees, Front Yard, Partly Wooded, Rear Yard, SideYard(s)
Story 3
Foundation Block
Sewer On Site Septic
Water Private, Well
Architectural Style Split Level
Level or Stories 3
Additional Building Above Grade, Below Grade
Structure Type Dry Wall
New Construction N
Schools
School District Perkiomen Valley
Others
Senior Community No
Tax ID 48-00-02170-005
Ownership Fee Simple
SqFt Source Estimated
Acceptable Financing Conventional, Cash
Horse Property N
Listing Terms Conventional, Cash
Financing Conventional,Cash
Special Listing Condition Standard
Read Less Info
Want to know what your home might be worth? Contact us for a FREE valuation!

Our team is ready to help you sell your home for the highest possible price ASAP

Bought with Nicole Marcum Rife • Compass RE

"My job is to find and attract mastery-based agents to the office, protect the culture, and make sure everyone is happy! "







