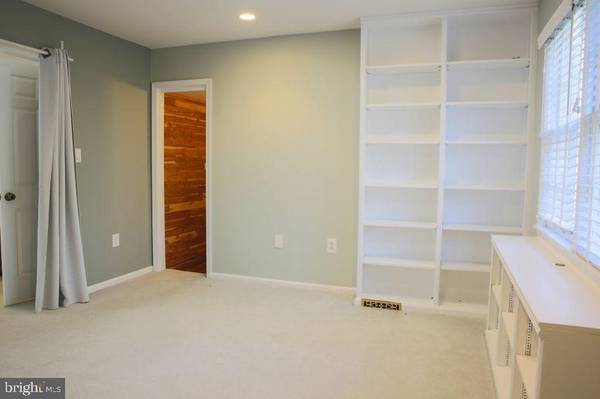$750,000
$750,000
For more information regarding the value of a property, please contact us for a free consultation.
5 Beds
3 Baths
2,700 SqFt
SOLD DATE : 04/17/2020
Key Details
Sold Price $750,000
Property Type Single Family Home
Sub Type Detached
Listing Status Sold
Purchase Type For Sale
Square Footage 2,700 sqft
Price per Sqft $277
Subdivision Lafayette Village
MLS Listing ID VAFX1115180
Sold Date 04/17/20
Style Colonial
Bedrooms 5
Full Baths 2
Half Baths 1
HOA Fees $57/qua
HOA Y/N Y
Abv Grd Liv Area 2,700
Originating Board BRIGHT
Year Built 1982
Annual Tax Amount $8,310
Tax Year 2019
Lot Size 8,950 Sqft
Acres 0.21
Property Description
This spacious, updated single-family home is ideally located at the end of a quiet cul de sac just inside theBeltway, minutes from 66, 50, and 495 and a short drive to Dunn Loring metro. Excellent Fairfax Countyschools, and close to restaurants, entertainment, and shopping at Mosaic District. Numerous external improvements made in 2019 and 2020, including new roofing, CedarBoard siding, and gutters with gutter guards. The home features hardwood floors, recessed lighting, newer appliances, and fresh paint. Private, wooded backyard with multi-level deck perfect for relaxing and entertaining. Enormous master suite includes a separate sitting room and cedar walk-in closet. Large bedrooms perfect for families or hosting guests. Eat-in kitchen with wooded view flows into large family room with wood burning fireplace, with french doors opening onto newly refinished deck. Large walk-out basement features finished gym area, as well as a workshop area and tons of storage space. Part of the Lafayette Village HOA, the community includes a gorgeous pool, playground, and community garden.
Location
State VA
County Fairfax
Zoning 130
Direction West
Rooms
Other Rooms Living Room, Dining Room, Primary Bedroom, Bedroom 2, Bedroom 3, Kitchen, Family Room, Bedroom 1, Office
Basement Full, Heated, Partially Finished, Rear Entrance, Walkout Level, Interior Access, Windows, Poured Concrete
Main Level Bedrooms 1
Interior
Interior Features Cedar Closet(s), Entry Level Bedroom, Family Room Off Kitchen, Formal/Separate Dining Room, Kitchen - Table Space, Recessed Lighting, Solar Tube(s), Carpet, Ceiling Fan(s), Chair Railings, Crown Moldings, Kitchen - Eat-In, Primary Bath(s), Walk-in Closet(s), Window Treatments, Wood Floors
Hot Water Natural Gas
Heating Humidifier, Forced Air, Programmable Thermostat
Cooling Ceiling Fan(s), Central A/C, Programmable Thermostat, Attic Fan
Flooring Hardwood, Partially Carpeted, Tile/Brick
Fireplaces Number 1
Fireplaces Type Wood, Brick
Equipment Built-In Range, Dishwasher, Dryer - Front Loading, Dryer - Electric, ENERGY STAR Clothes Washer, Built-In Microwave, Disposal, ENERGY STAR Refrigerator, Humidifier, Oven - Single, Oven/Range - Gas, Washer - Front Loading, Water Heater, Oven - Self Cleaning
Fireplace Y
Window Features Screens,Storm
Appliance Built-In Range, Dishwasher, Dryer - Front Loading, Dryer - Electric, ENERGY STAR Clothes Washer, Built-In Microwave, Disposal, ENERGY STAR Refrigerator, Humidifier, Oven - Single, Oven/Range - Gas, Washer - Front Loading, Water Heater, Oven - Self Cleaning
Heat Source Natural Gas
Laundry Main Floor, Has Laundry
Exterior
Exterior Feature Deck(s), Porch(es)
Parking Features Garage - Front Entry, Inside Access, Garage Door Opener
Garage Spaces 2.0
Utilities Available Fiber Optics Available
Amenities Available Basketball Courts, Picnic Area, Pool - Outdoor, Tot Lots/Playground
Water Access N
View Trees/Woods
Roof Type Shingle
Street Surface Paved
Accessibility Low Pile Carpeting
Porch Deck(s), Porch(es)
Road Frontage City/County
Attached Garage 2
Total Parking Spaces 2
Garage Y
Building
Lot Description Front Yard, Landscaping, Trees/Wooded, Backs to Trees, No Thru Street
Story 3+
Foundation Active Radon Mitigation, Crawl Space
Sewer Public Sewer
Water Public
Architectural Style Colonial
Level or Stories 3+
Additional Building Above Grade, Below Grade
Structure Type Dry Wall
New Construction N
Schools
Elementary Schools Woodburn
Middle Schools Luther Jackson
High Schools Falls Church
School District Fairfax County Public Schools
Others
HOA Fee Include Pool(s),Trash,Snow Removal
Senior Community No
Tax ID 0594 18 0004
Ownership Fee Simple
SqFt Source Assessor
Security Features Carbon Monoxide Detector(s),Smoke Detector
Acceptable Financing Cash, Conventional, Negotiable
Listing Terms Cash, Conventional, Negotiable
Financing Cash,Conventional,Negotiable
Special Listing Condition Standard
Read Less Info
Want to know what your home might be worth? Contact us for a FREE valuation!

Our team is ready to help you sell your home for the highest possible price ASAP

Bought with William S Gaskins • KW United
"My job is to find and attract mastery-based agents to the office, protect the culture, and make sure everyone is happy! "







