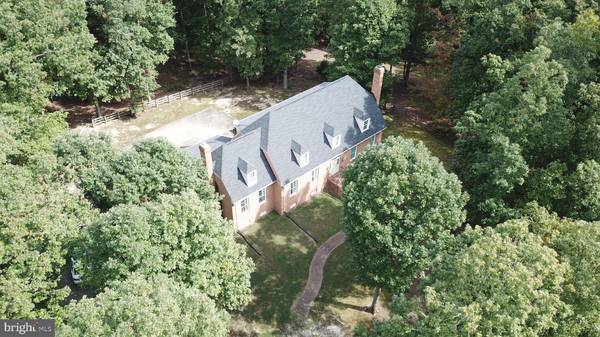$580,000
$574,950
0.9%For more information regarding the value of a property, please contact us for a free consultation.
3 Beds
3 Baths
2,733 SqFt
SOLD DATE : 05/03/2021
Key Details
Sold Price $580,000
Property Type Single Family Home
Sub Type Detached
Listing Status Sold
Purchase Type For Sale
Square Footage 2,733 sqft
Price per Sqft $212
Subdivision Chenaults Shop
MLS Listing ID VACV123008
Sold Date 05/03/21
Style Colonial
Bedrooms 3
Full Baths 2
Half Baths 1
HOA Y/N N
Abv Grd Liv Area 2,733
Originating Board BRIGHT
Year Built 1995
Annual Tax Amount $2,593
Tax Year 2020
Lot Size 34.000 Acres
Acres 34.0
Property Description
Fabulous Farm Life! This stunning Sparta estate is the epitome of chic country living. 37 beautiful acres surround this spacious and stately 2,700 sqft custom built brick home . With a classic colonial design and quality construction, this home also has fantastic features like stainless steel appliances, gorgeous hardwood floors, a lovely four seasons sun-room, two fireplaces, large rooms and windows throughout which look out to stunning country views and let the natural light pour in, energy efficient geo-thermal heat/AC and a new roof was recently installed in 2014. There is also a two- car garage and a huge partially finished basement which could be used for anything from an in-law suite, rental apartment, theater, playroom, family room or workshop. So many possibilities for that space! This estate boasts breathtaking landscapes and an enchanting entrance with a long and softly winding driveway through green fields which takes you to the home nestled in a wonderfully wooded area with total privacy. The farm itself includes a large barn, auto water feeder, 2 wells, a natural spring, hunting sheds and was used previously as a beef cattle farm with 30 acres still fenced in. A perfect place for cattle, horses, goats, chickens, dogs etc. and the land is sub-dividable! If you have been longing for peaceful and pristine rural living with modern conveniences and comforts THIS IS IT!
Location
State VA
County Caroline
Zoning RP
Rooms
Other Rooms Living Room, Dining Room, Bedroom 2, Bedroom 3, Kitchen, Family Room, Attic
Basement Partial
Main Level Bedrooms 1
Interior
Interior Features Ceiling Fan(s), Chair Railings, Crown Moldings, Floor Plan - Traditional, Formal/Separate Dining Room, Kitchen - Eat-In, Tub Shower, Walk-in Closet(s), Soaking Tub, Wood Floors
Hot Water Electric
Heating Heat Pump(s), Forced Air
Cooling Central A/C, Ceiling Fan(s), Geothermal
Flooring Hardwood, Carpet, Vinyl
Fireplaces Number 2
Fireplaces Type Gas/Propane, Wood
Equipment Built-In Microwave, Dishwasher, Dryer, Stove, Washer, Water Heater
Fireplace Y
Appliance Built-In Microwave, Dishwasher, Dryer, Stove, Washer, Water Heater
Heat Source Geo-thermal
Laundry Main Floor
Exterior
Garage Basement Garage
Garage Spaces 7.0
Fence Board
Water Access N
View Pasture, Trees/Woods
Roof Type Composite
Accessibility None
Attached Garage 2
Total Parking Spaces 7
Garage Y
Building
Lot Description Cleared, Partly Wooded
Story 3
Sewer Septic = # of BR
Water Well
Architectural Style Colonial
Level or Stories 3
Additional Building Above Grade, Below Grade
Structure Type 9'+ Ceilings,Dry Wall,Brick
New Construction N
Schools
Elementary Schools Bowling Green
Middle Schools Caroline
High Schools Caroline
School District Caroline County Public Schools
Others
Senior Community No
Tax ID 73-A-107
Ownership Fee Simple
SqFt Source Estimated
Acceptable Financing Cash, Conventional, FHA, USDA, VA
Horse Property Y
Horse Feature Horses Allowed
Listing Terms Cash, Conventional, FHA, USDA, VA
Financing Cash,Conventional,FHA,USDA,VA
Special Listing Condition Standard
Read Less Info
Want to know what your home might be worth? Contact us for a FREE valuation!

Our team is ready to help you sell your home for the highest possible price ASAP

Bought with Gabrielle Frances Williams • CENTURY 21 New Millennium

"My job is to find and attract mastery-based agents to the office, protect the culture, and make sure everyone is happy! "







