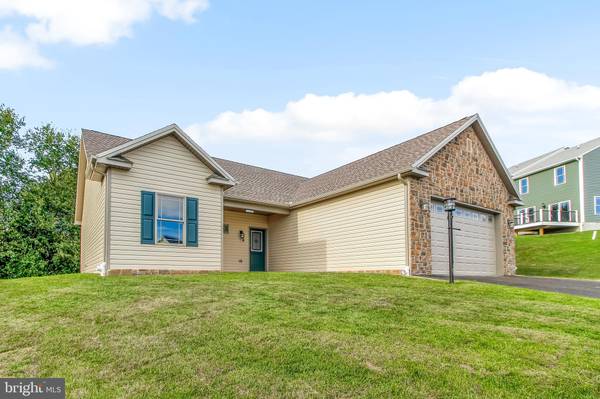$244,500
$249,500
2.0%For more information regarding the value of a property, please contact us for a free consultation.
3 Beds
2 Baths
1,460 SqFt
SOLD DATE : 03/13/2020
Key Details
Sold Price $244,500
Property Type Single Family Home
Sub Type Detached
Listing Status Sold
Purchase Type For Sale
Square Footage 1,460 sqft
Price per Sqft $167
Subdivision Orchard Estates
MLS Listing ID PAFL167812
Sold Date 03/13/20
Style Ranch/Rambler
Bedrooms 3
Full Baths 2
HOA Fees $14/ann
HOA Y/N Y
Abv Grd Liv Area 1,460
Originating Board BRIGHT
Year Built 2019
Tax Year 2019
Lot Size 6,969 Sqft
Acres 0.16
Property Description
LOTS OF UPGRADES IN THIS EASY LIVING ONE FLOOR RANCHER WITH VOLUME CEILING. WALK INTO THE OPEN LIVING ROOM, DINING AREA AND KITCHEN. KITCHEN HAS GRANITE COUNTER TOP, CERAMIC TILE BACK SPLASH, PANTRY AND BREAK FAST BAR. DINING AREA FOR SMALL OR LARGE GATHERINGS. LIVING ROOM IS SPACIOUS WITH PATIO DOOR TO A AFTERNOON SHADED PAVER PATIO. MASTER SUITE HAS TRAY CEILING AND MASTER BATH HAS 2 VANITIES, CERAMIC TILE SHOWER AND CHAIR HEIGHT TOILET. COMPLETE WITH A WALK IN CLOSET. SPLIT LIVING PLAN PUT THE OTHER 2 BEDROOMS ON OTHER SIDE OF HOME WITH BATH. 2 CAR GARAGE WITH OPENER. FRONT PORCH AND LOCATED ON LOW TRAFFIC PRIVATE STREET. BROKER IS BUILDER AND DEVELOPER.
Location
State PA
County Franklin
Area Washington Twp (14523)
Zoning R2
Rooms
Main Level Bedrooms 3
Interior
Interior Features Floor Plan - Open, Stall Shower, Walk-in Closet(s)
Hot Water Electric
Heating Heat Pump(s)
Cooling Central A/C
Equipment Built-In Microwave, Dishwasher, Disposal, Oven - Self Cleaning, Oven/Range - Electric, Refrigerator
Window Features Double Hung,Insulated
Appliance Built-In Microwave, Dishwasher, Disposal, Oven - Self Cleaning, Oven/Range - Electric, Refrigerator
Heat Source Electric
Exterior
Garage Garage Door Opener, Garage - Front Entry
Garage Spaces 2.0
Water Access N
Roof Type Architectural Shingle
Accessibility 36\"+ wide Halls
Attached Garage 2
Total Parking Spaces 2
Garage Y
Building
Story 1
Foundation Slab
Sewer Public Sewer
Water Public
Architectural Style Ranch/Rambler
Level or Stories 1
Additional Building Above Grade
New Construction Y
Schools
Elementary Schools Summitview
Middle Schools Waynesboro Area
High Schools Waynesboro Area Senior
School District Waynesboro Area
Others
Senior Community No
Tax ID NO TAX RECORD
Ownership Fee Simple
SqFt Source Estimated
Special Listing Condition Standard
Read Less Info
Want to know what your home might be worth? Contact us for a FREE valuation!

Our team is ready to help you sell your home for the highest possible price ASAP

Bought with Linda L Barkdoll • Ronnie Martin Realty, Inc.

"My job is to find and attract mastery-based agents to the office, protect the culture, and make sure everyone is happy! "







