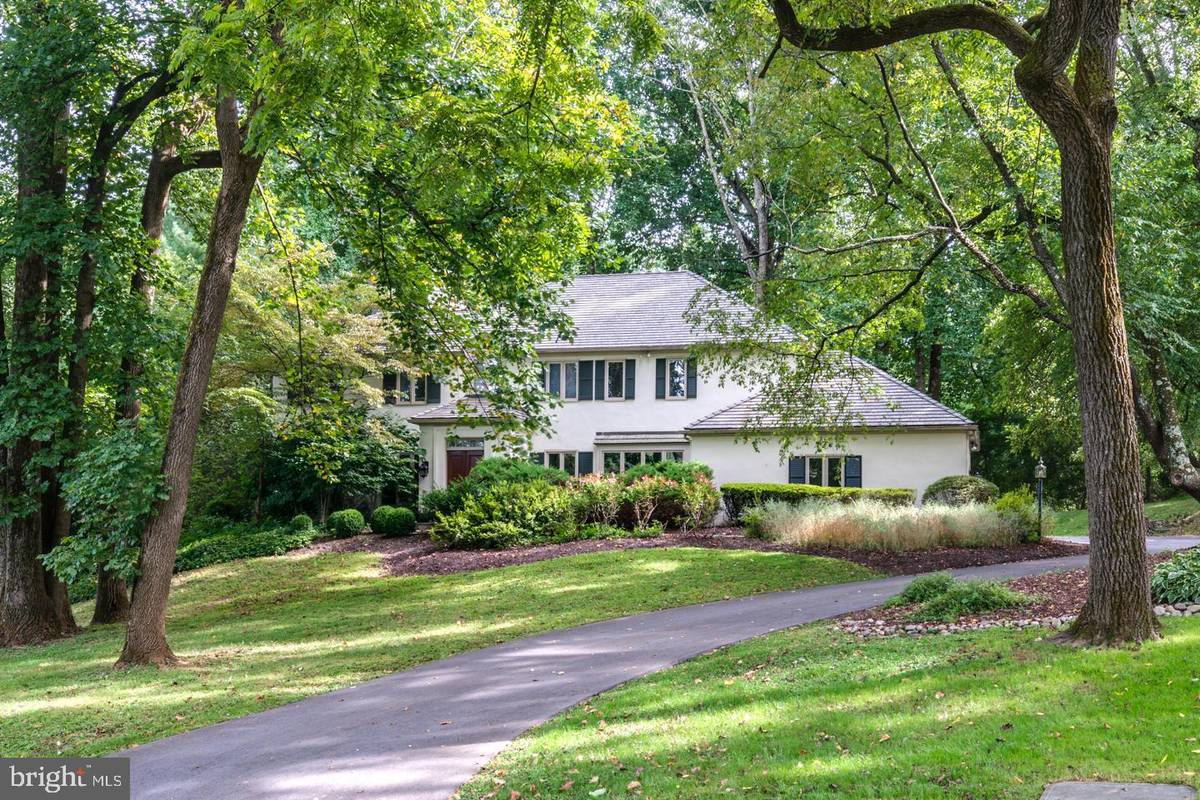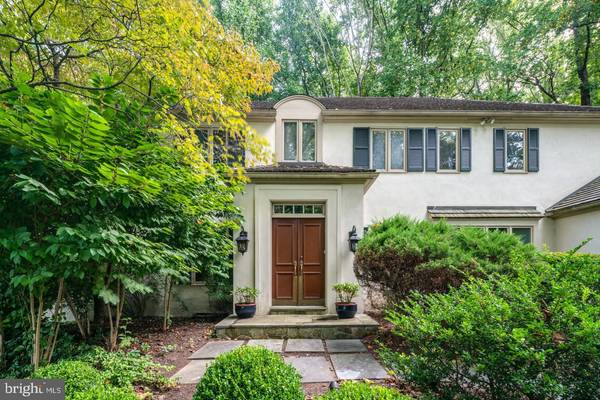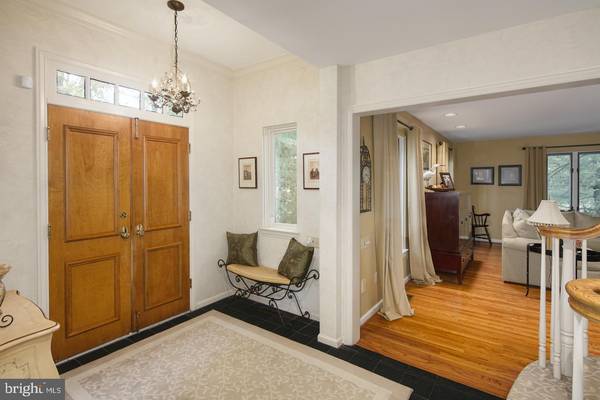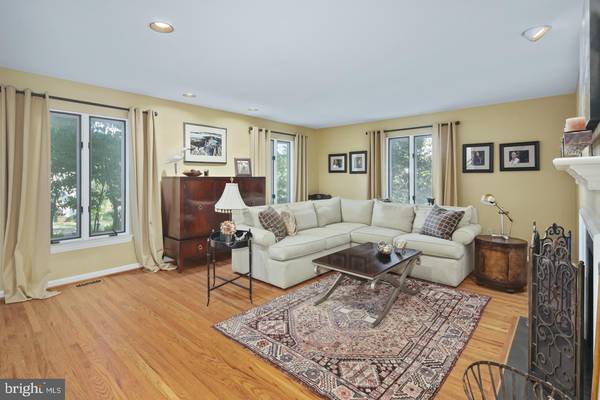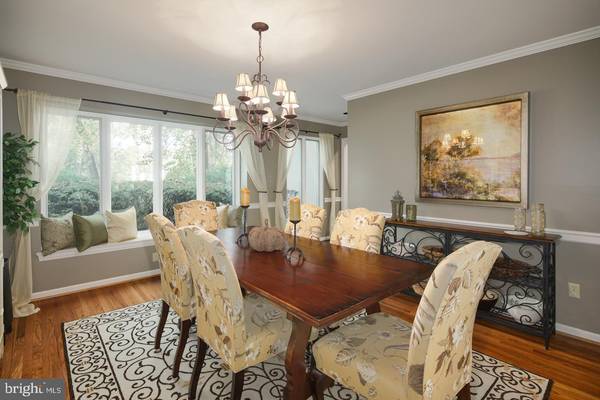$825,000
$825,000
For more information regarding the value of a property, please contact us for a free consultation.
4 Beds
3 Baths
3,786 SqFt
SOLD DATE : 01/27/2020
Key Details
Sold Price $825,000
Property Type Single Family Home
Sub Type Detached
Listing Status Sold
Purchase Type For Sale
Square Footage 3,786 sqft
Price per Sqft $217
Subdivision Ravenscliff
MLS Listing ID PADE501770
Sold Date 01/27/20
Style Colonial
Bedrooms 4
Full Baths 2
Half Baths 1
HOA Y/N N
Abv Grd Liv Area 3,786
Originating Board BRIGHT
Year Built 1983
Annual Tax Amount $18,135
Tax Year 2019
Lot Size 0.651 Acres
Acres 0.65
Lot Dimensions 85.00 x 220.00
Property Description
Fall in love with this hidden gem located in the Ravenscliff/Roundhill neighborhood. This home is impeccably cared for from the exterior to the interior. At 428 Round Hill, you can have the best of both worlds; an oasis to call your own and a convenient location where there is endless entertainment behind every corner. This 3,786 square foot home is filled with beauty and character that goes well beyond the front door. Enter the foyer into a spacious living room where you can relax on a chilly fall day by the fire, to the den with skylights, a second fireplace and lots of natural light. A large study sits off of the den, with built-in shelving and more natural lighting enhancing the hardwood floors throughout. Enjoy a BRAND NEW kitchen with an open-concept layout perfect for family gatherings that opens up to a beautiful backyard. A large dining room and updated laundry room complete the first floor. Head upstairs to explore the 4 bedrooms, 2.5 bathrooms that are filled with amazing finishes and tons of detail. Back downstairs, you will find a full-size basement where you can enjoy your wo/man cave or additional work/exercise areas. You ll find plenty of storage throughout the house and in the two-car garage. There are spaces for your every need, inside and out. Just moments away from local cafes, eateries and nearby public transportation. Award-winning Radnor School District. Please note, the finished square footage includes the basement.
Location
State PA
County Delaware
Area Radnor Twp (10436)
Zoning RESIDENTIAL
Rooms
Basement Full
Main Level Bedrooms 4
Interior
Interior Features Dining Area, Kitchen - Island, Breakfast Area, Primary Bath(s), Tub Shower
Heating Forced Air
Cooling Central A/C
Flooring Hardwood, Carpet, Tile/Brick, Wood
Fireplaces Number 2
Fireplaces Type Wood
Equipment Built-In Microwave, Refrigerator, Stainless Steel Appliances, Stove
Fireplace Y
Appliance Built-In Microwave, Refrigerator, Stainless Steel Appliances, Stove
Heat Source Natural Gas
Exterior
Garage Garage Door Opener, Inside Access
Garage Spaces 2.0
Water Access N
Roof Type Pitched,Shingle
Accessibility None
Attached Garage 2
Total Parking Spaces 2
Garage Y
Building
Story 2
Sewer Public Sewer
Water Public
Architectural Style Colonial
Level or Stories 2
Additional Building Above Grade, Below Grade
New Construction N
Schools
Elementary Schools Wayne
Middle Schools Radnor M
High Schools Radnor H
School District Radnor Township
Others
Pets Allowed N
HOA Fee Include Common Area Maintenance
Senior Community No
Tax ID 36-03-01879-60
Ownership Fee Simple
SqFt Source Assessor
Acceptable Financing Cash, Conventional, VA
Horse Property N
Listing Terms Cash, Conventional, VA
Financing Cash,Conventional,VA
Special Listing Condition Standard
Read Less Info
Want to know what your home might be worth? Contact us for a FREE valuation!

Our team is ready to help you sell your home for the highest possible price ASAP

Bought with Nicole Marcum Rife • Compass RE

"My job is to find and attract mastery-based agents to the office, protect the culture, and make sure everyone is happy! "


