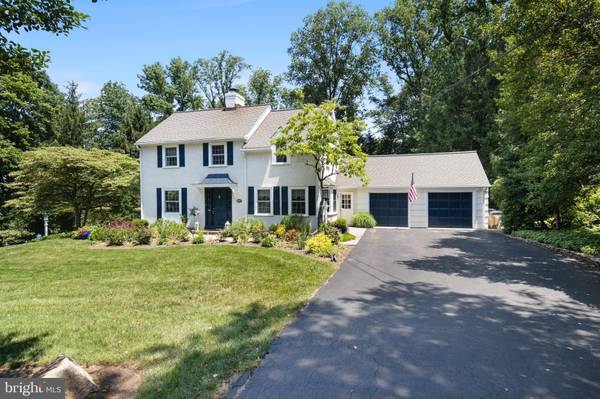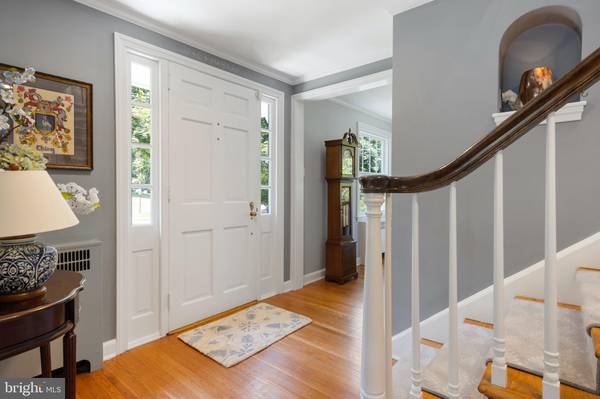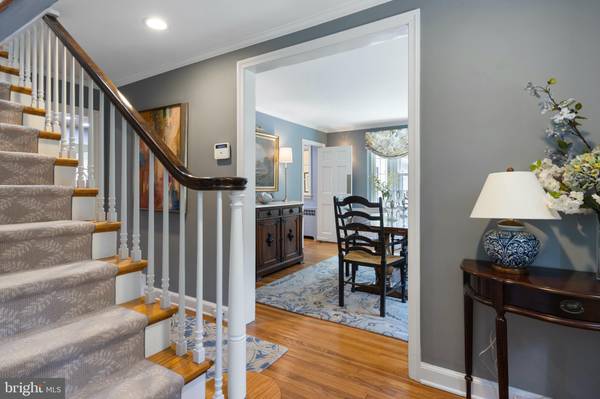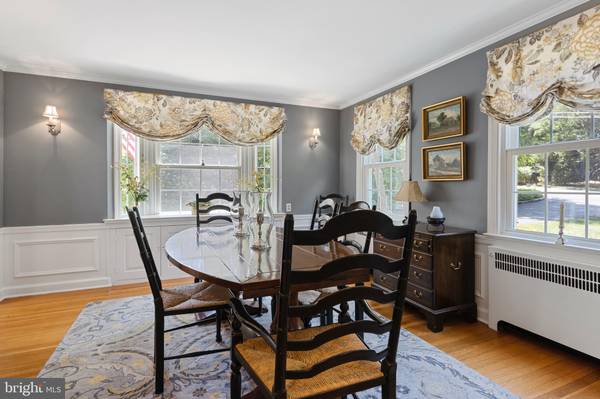$799,000
$799,000
For more information regarding the value of a property, please contact us for a free consultation.
4 Beds
3 Baths
2,676 SqFt
SOLD DATE : 08/14/2020
Key Details
Sold Price $799,000
Property Type Single Family Home
Sub Type Detached
Listing Status Sold
Purchase Type For Sale
Square Footage 2,676 sqft
Price per Sqft $298
Subdivision Aronwold
MLS Listing ID PADE521852
Sold Date 08/14/20
Style Colonial
Bedrooms 4
Full Baths 2
Half Baths 1
HOA Y/N N
Abv Grd Liv Area 2,676
Originating Board BRIGHT
Year Built 1942
Annual Tax Amount $9,897
Tax Year 2019
Lot Size 0.794 Acres
Acres 0.79
Lot Dimensions 165.00 x 213.00
Property Description
Welcome to your new home! A perfect 4 bedroom and 2.5 bath house tucked away in the most desirable location of Newtown Square. Within walking distance to Aronimink golf club. Hardwood floors throughout. First floor features a formal dining room with wainscoting and built-ins bringing out the character of this 1942 Colonial home. Spacious living room with wood burning stove, built-in bookcases, private office with French doors, gourmet kitchen with neutral backsplash and stone countertops, and top of the line stainless steel appliances. The island offers curved corners allowing more room for stool seating. The kitchen opens up to a bright family room surrounded by expansive windows letting the sun warm up the room. The french doors lead you out to an inviting private patio, and large yard that provides plenty of outdoor space to enjoy. The upper level includes a Vaulted master suite, with a large bathroom including a whirl pool tub, separate shower stall and double sinks. There are 3 additional spacious bedrooms and a full hall bath upstairs. Many upgrades include, renovated Master bedroom with shiplap paneled ceiling, all new windows and doors, updated hallway bath with marble tile, painted shutters, doors, exterior and gas generator, the list goes on. Convenient location for commuting to Center City or Airport. Close to shops and restaurants. Less than 1 mile from Episcopal Academy.
Location
State PA
County Delaware
Area Newtown Twp (10430)
Zoning RES
Rooms
Other Rooms Living Room, Dining Room, Primary Bedroom, Bedroom 2, Bedroom 3, Bedroom 4, Kitchen, Family Room, Basement, Mud Room, Office, Primary Bathroom, Full Bath
Basement Full
Interior
Hot Water Electric
Heating Hot Water
Cooling Central A/C
Flooring Hardwood, Tile/Brick
Fireplaces Number 1
Fireplace Y
Window Features Bay/Bow,Skylights
Heat Source Oil
Laundry Main Floor
Exterior
Garage Garage Door Opener
Garage Spaces 5.0
Waterfront N
Water Access N
View Garden/Lawn
Roof Type Shingle
Accessibility None
Attached Garage 2
Total Parking Spaces 5
Garage Y
Building
Lot Description Front Yard, Landscaping, Private, Rear Yard
Story 2
Sewer On Site Septic
Water Public
Architectural Style Colonial
Level or Stories 2
Additional Building Above Grade, Below Grade
New Construction N
Schools
High Schools Marple Newtown
School District Marple Newtown
Others
Pets Allowed Y
Senior Community No
Tax ID 30-00-01063-00
Ownership Fee Simple
SqFt Source Assessor
Security Features Security System
Acceptable Financing Cash, Conventional, FHA
Listing Terms Cash, Conventional, FHA
Financing Cash,Conventional,FHA
Special Listing Condition Standard
Pets Description No Pet Restrictions
Read Less Info
Want to know what your home might be worth? Contact us for a FREE valuation!

Our team is ready to help you sell your home for the highest possible price ASAP

Bought with Adam C Dosa • Coldwell Banker Hearthside

"My job is to find and attract mastery-based agents to the office, protect the culture, and make sure everyone is happy! "







