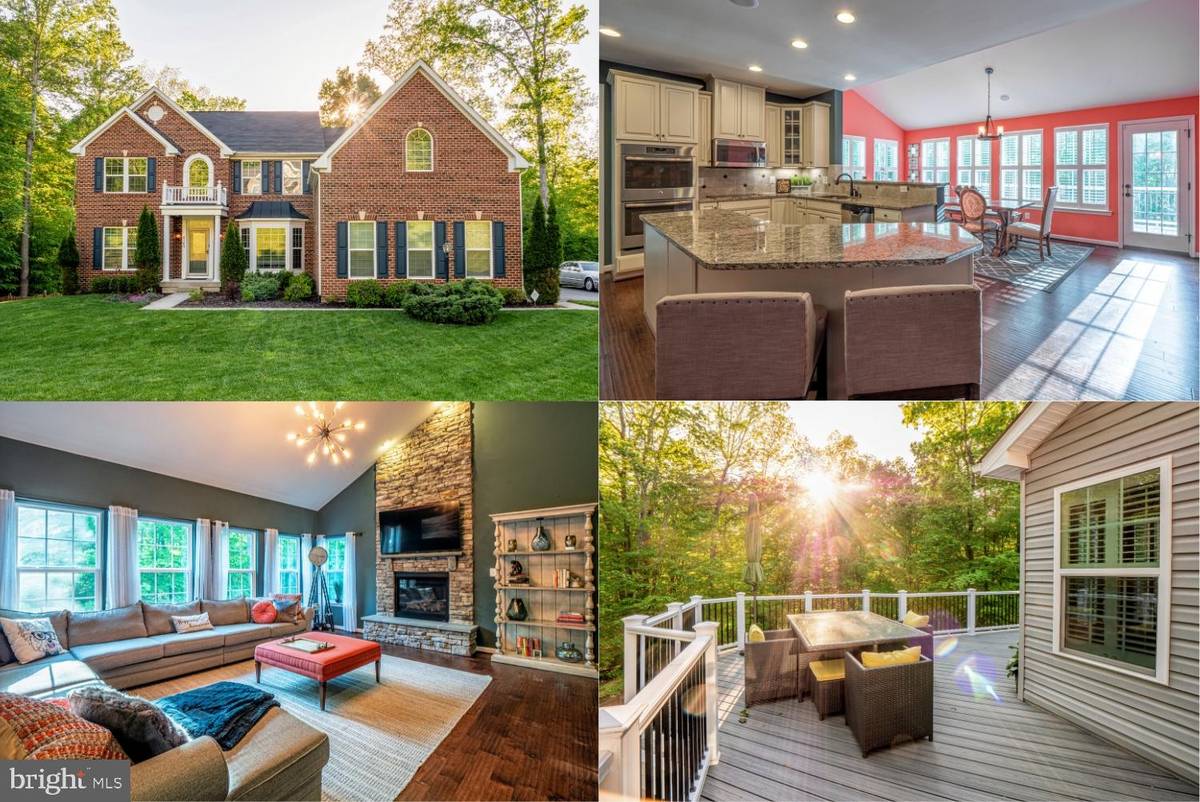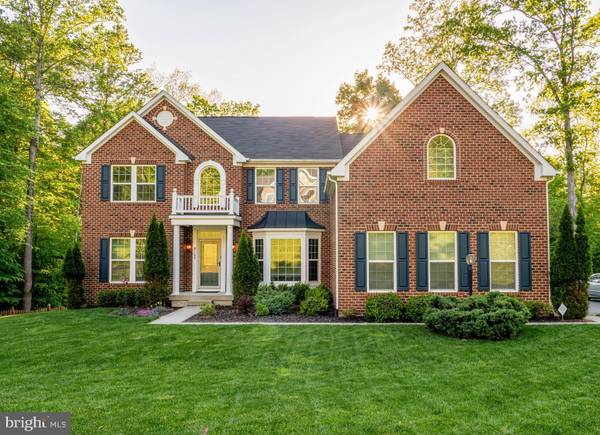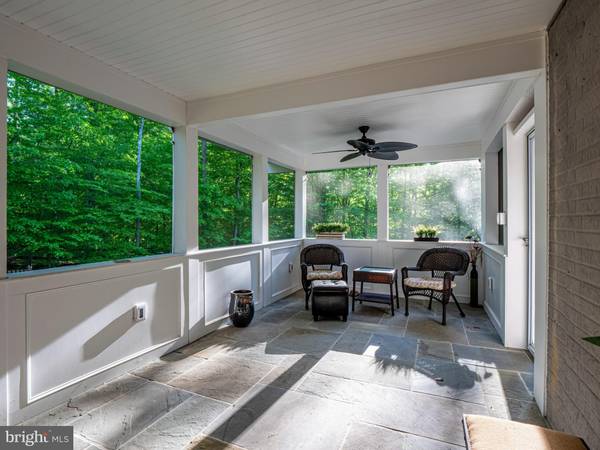$750,000
$750,000
For more information regarding the value of a property, please contact us for a free consultation.
4 Beds
4 Baths
5,044 SqFt
SOLD DATE : 07/20/2020
Key Details
Sold Price $750,000
Property Type Single Family Home
Sub Type Detached
Listing Status Sold
Purchase Type For Sale
Square Footage 5,044 sqft
Price per Sqft $148
Subdivision Classic Hollow
MLS Listing ID VAPW494972
Sold Date 07/20/20
Style Colonial
Bedrooms 4
Full Baths 3
Half Baths 1
HOA Y/N N
Abv Grd Liv Area 3,553
Originating Board BRIGHT
Year Built 2015
Annual Tax Amount $8,480
Tax Year 2020
Lot Size 1.013 Acres
Acres 1.01
Property Description
Stunning Executive Brick Front Colonial on over 1 acre! This home was custom built only 5 years ago! Luxury upgrades include hardwood floors throughout main level, whole house bluetooth, oversized 3 car garage, 2 story foyer, triple crown molding, box molding, tray ceilings, 9ft ceilings, recessed lighting, bay windows, vaulted ceilings, and in ground lawn irrigation. Chef's kitchen offering granite countertops, custom 42" white cabinets, large island and breakfast bar, tile backsplash, stainless steel appliances, gas cooktop, double ovens, and large walk in pantry. Sunny morning room overlooks the private, treed backyard. Inviting family room offers many windows for natural light, vaulted ceilings, and floor to ceiling stone fireplace. Main level office with french doors make this home perfect for teleworking! Convenient front and rear staircases lead to upper level. Master bedroom is a true retreat offering large sitting room, dual walk in closets, and spa bathroom. Princess suite with private bathroom, and bedrooms 3 and 4 share a Jack and Jill Bathroom. Fully finished basement with large recreation room, media room, home gym, and full bathroom. Plenty of outdoor living with screened in porch and trex deck. Includes huge oversized shed. Ideal location just minutes to I95, I66, shopping, entertainment, commuter lots, Quantico MCB, Ft Belvior, and zoned for award winning schools - Coles, Benton, and Colgan! MUST SEE!
Location
State VA
County Prince William
Zoning SR1
Rooms
Other Rooms Living Room, Dining Room, Primary Bedroom, Bedroom 2, Bedroom 3, Bedroom 4, Kitchen, Game Room, Family Room, Den, Breakfast Room, Sun/Florida Room, Laundry, Mud Room, Office, Recreation Room, Bonus Room, Primary Bathroom, Full Bath, Half Bath
Basement Full
Interior
Interior Features Ceiling Fan(s), Kitchen - Island, Primary Bath(s), Entry Level Bedroom, Walk-in Closet(s), Recessed Lighting, Crown Moldings, Chair Railings, Wood Floors, Upgraded Countertops
Hot Water Electric
Heating Heat Pump(s)
Cooling Central A/C, Ceiling Fan(s)
Fireplaces Number 1
Fireplaces Type Screen, Insert
Equipment Stainless Steel Appliances, Built-In Microwave, Dryer, Washer, Dishwasher, Disposal, Refrigerator, Icemaker, Oven - Wall, Cooktop
Fireplace Y
Window Features Bay/Bow
Appliance Stainless Steel Appliances, Built-In Microwave, Dryer, Washer, Dishwasher, Disposal, Refrigerator, Icemaker, Oven - Wall, Cooktop
Heat Source Electric
Exterior
Exterior Feature Deck(s), Patio(s), Screened, Enclosed
Garage Garage Door Opener, Garage - Side Entry
Garage Spaces 3.0
Fence Rear
Waterfront N
Water Access N
Accessibility None
Porch Deck(s), Patio(s), Screened, Enclosed
Attached Garage 3
Total Parking Spaces 3
Garage Y
Building
Lot Description Cul-de-sac, Backs to Trees
Story 3
Sewer Public Sewer
Water Private, Well
Architectural Style Colonial
Level or Stories 3
Additional Building Above Grade, Below Grade
Structure Type 2 Story Ceilings,Vaulted Ceilings,Tray Ceilings
New Construction N
Schools
Elementary Schools Coles
Middle Schools Benton
High Schools Charles J. Colgan Senior
School District Prince William County Public Schools
Others
Senior Community No
Tax ID 7893-10-5421
Ownership Fee Simple
SqFt Source Assessor
Security Features Electric Alarm
Special Listing Condition Standard
Read Less Info
Want to know what your home might be worth? Contact us for a FREE valuation!

Our team is ready to help you sell your home for the highest possible price ASAP

Bought with David G Gray • Pearson Smith Realty, LLC

"My job is to find and attract mastery-based agents to the office, protect the culture, and make sure everyone is happy! "







