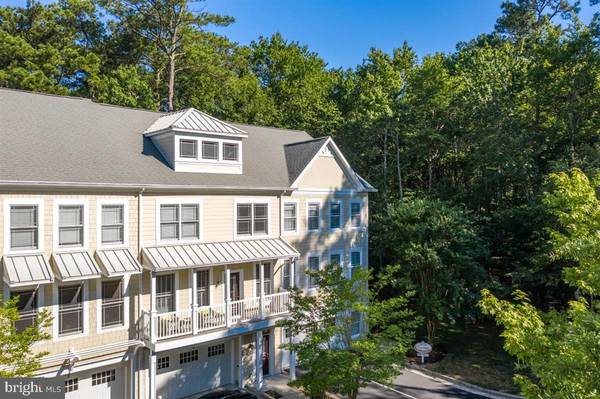$380,000
$389,900
2.5%For more information regarding the value of a property, please contact us for a free consultation.
4 Beds
4 Baths
3,014 SqFt
SOLD DATE : 08/25/2020
Key Details
Sold Price $380,000
Property Type Condo
Sub Type Condo/Co-op
Listing Status Sold
Purchase Type For Sale
Square Footage 3,014 sqft
Price per Sqft $126
Subdivision Glenriddle
MLS Listing ID MDWO114774
Sold Date 08/25/20
Style Coastal
Bedrooms 4
Full Baths 3
Half Baths 1
Condo Fees $321/mo
HOA Fees $174/mo
HOA Y/N Y
Abv Grd Liv Area 3,014
Originating Board BRIGHT
Year Built 2006
Annual Tax Amount $2,913
Tax Year 2019
Lot Dimensions 0.00 x 0.00
Property Description
MUST SEE Glen Riddle Townhome! End Unit on a Corner Lot with tree line for extra privacy. Upgrades galore and a spacious , flexible floor plan. Hardwood floors. Kitchen with island, stainless appliances granite countertops and breakfast/dining area. 4 Spacious bedrooms and 3 1/2 baths. Room for all family and friends. Glen Riddle is a gated community near Ocean City, MD featuring a private marina, clubhouse, 2 Championship golf courses and an onsite Ruth's Chris Steakhouse. While sugary sand beaches and the rolling waters of the Atlantic Ocean beckon just a few miles away, the on property amenities are also available to satisfy recreation enthusiasts. A swimming pool, fitness center and tennis courts are all here.If you love spending your weekends on the water there is a 96 Slip marina .
Location
State MD
County Worcester
Area Worcester East Of Rt-113
Zoning 012 CONDOMINIUM
Interior
Interior Features Ceiling Fan(s), Combination Dining/Living, Combination Kitchen/Dining
Hot Water Natural Gas
Cooling Central A/C
Flooring Ceramic Tile, Hardwood
Fireplaces Number 1
Equipment Built-In Microwave, Dishwasher, Disposal, Dryer - Electric, Exhaust Fan, Oven/Range - Electric, Refrigerator, Stainless Steel Appliances, Washer, Water Heater
Appliance Built-In Microwave, Dishwasher, Disposal, Dryer - Electric, Exhaust Fan, Oven/Range - Electric, Refrigerator, Stainless Steel Appliances, Washer, Water Heater
Heat Source Natural Gas
Laundry Washer In Unit, Dryer In Unit
Exterior
Exterior Feature Deck(s)
Parking Features Garage - Front Entry
Garage Spaces 4.0
Utilities Available Cable TV Available, Electric Available, Natural Gas Available, Sewer Available, Water Available
Amenities Available Community Center, Exercise Room, Fitness Center, Gated Community, Golf Course Membership Available, Pool - Outdoor, Swimming Pool, Club House, Hot tub, Meeting Room, Sauna, Party Room
Water Access N
View Trees/Woods
Roof Type Asphalt,Shingle
Accessibility 32\"+ wide Doors
Porch Deck(s)
Attached Garage 2
Total Parking Spaces 4
Garage Y
Building
Lot Description Backs to Trees, Landscaping
Story 3
Sewer Public Sewer
Water Public
Architectural Style Coastal
Level or Stories 3
Additional Building Above Grade, Below Grade
New Construction N
Schools
Elementary Schools Ocean City
Middle Schools Stephen Decatur
High Schools Stephen Decatur
School District Worcester County Public Schools
Others
HOA Fee Include Common Area Maintenance,Ext Bldg Maint,Lawn Care Front,Lawn Care Rear,Lawn Care Side,Lawn Maintenance,Management,Snow Removal,Trash
Senior Community No
Tax ID 10-745438
Ownership Condominium
Acceptable Financing Cash, Conventional
Listing Terms Cash, Conventional
Financing Cash,Conventional
Special Listing Condition Standard
Read Less Info
Want to know what your home might be worth? Contact us for a FREE valuation!

Our team is ready to help you sell your home for the highest possible price ASAP

Bought with Brandon S Rothschild • RE/MAX Advantage Realty

"My job is to find and attract mastery-based agents to the office, protect the culture, and make sure everyone is happy! "







