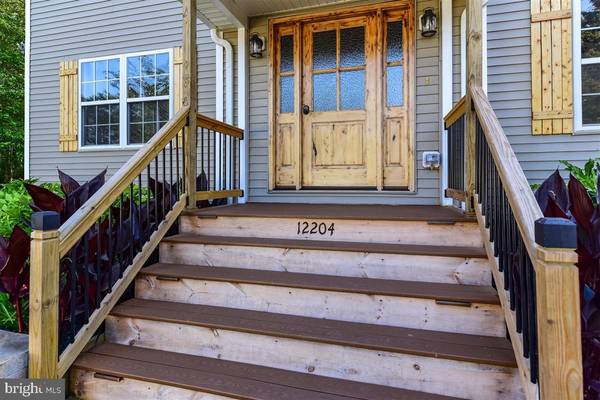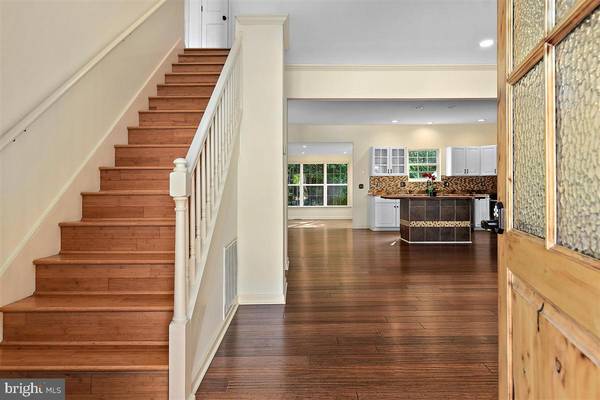$385,000
$385,000
For more information regarding the value of a property, please contact us for a free consultation.
4 Beds
3 Baths
2,372 SqFt
SOLD DATE : 08/07/2020
Key Details
Sold Price $385,000
Property Type Single Family Home
Sub Type Detached
Listing Status Sold
Purchase Type For Sale
Square Footage 2,372 sqft
Price per Sqft $162
Subdivision Snug Harbor
MLS Listing ID MDWO114310
Sold Date 08/07/20
Style Contemporary
Bedrooms 4
Full Baths 3
HOA Y/N N
Abv Grd Liv Area 2,372
Originating Board BRIGHT
Year Built 2001
Annual Tax Amount $2,380
Tax Year 2019
Lot Size 0.507 Acres
Acres 0.51
Property Description
Surrounded by beautiful landscape, mature trees and fencing, this 4-bedroom, 3-bath home provides privacy and great space for outdoor enjoyment. Bright and open living area boasts engineered hardwood flooring. Kitchen features stainless appliances, granite countertops, stone tile backsplash, center island with butcher block top, and a pantry. Wood stove with stone surround is a focal point of the cozy sunroom that overlooks the backyard. 1st floor game room can be easily transformed into the 1st floor master suite. Tastefully remodeled 1st floor bath has shower/tub combo with tile surround and vessel sink vanity. 2nd floor master suite is a dreamy oasis with its luxury dual sink vanity, rain shower surrounded by marble and pebble tile, and a glass door. Spacious deck off master is a great place to unwind and catch some rays. Hardscaped yard offers irrigation system, custom stone walls, putting green turf, and a fire pit. Property has plenty of space for parking with its expansive paved driveway and 2-car garage with epoxy floor, new door, and its own mini-split system that provides heating and cooling all year long! Recent upgrades include new water treatment system (2019), and new tankless water heater (2020). Energy-efficient HVAC system will keep the cost of utilities down. Call for your personal tour.
Location
State MD
County Worcester
Area Worcester East Of Rt-113
Zoning R-2
Interior
Interior Features Ceiling Fan(s), Floor Plan - Open, Kitchen - Island, Primary Bath(s), Upgraded Countertops, Water Treat System, Pantry, Attic
Hot Water Tankless
Heating Forced Air, Heat Pump(s)
Cooling Central A/C, Ductless/Mini-Split
Flooring Hardwood, Carpet
Equipment Dryer, Washer, Dishwasher, Disposal, Refrigerator, Icemaker, Oven/Range - Electric, Water Heater - Tankless
Furnishings No
Window Features Screens
Appliance Dryer, Washer, Dishwasher, Disposal, Refrigerator, Icemaker, Oven/Range - Electric, Water Heater - Tankless
Heat Source Natural Gas
Exterior
Exterior Feature Deck(s), Patio(s)
Parking Features Garage - Front Entry
Garage Spaces 2.0
Water Access N
Accessibility None
Porch Deck(s), Patio(s)
Attached Garage 2
Total Parking Spaces 2
Garage Y
Building
Lot Description Landscaping
Story 2
Foundation Crawl Space
Sewer Public Sewer
Water Well
Architectural Style Contemporary
Level or Stories 2
Additional Building Above Grade, Below Grade
New Construction N
Schools
Elementary Schools Ocean City
Middle Schools Stephen Decatur
High Schools Stephen Decatur
School District Worcester County Public Schools
Others
Senior Community No
Tax ID 10-368480
Ownership Fee Simple
SqFt Source Assessor
Acceptable Financing Cash, Conventional, FHA, VA
Listing Terms Cash, Conventional, FHA, VA
Financing Cash,Conventional,FHA,VA
Special Listing Condition Standard
Read Less Info
Want to know what your home might be worth? Contact us for a FREE valuation!

Our team is ready to help you sell your home for the highest possible price ASAP

Bought with Robert T Heim • ERA Martin Associates

"My job is to find and attract mastery-based agents to the office, protect the culture, and make sure everyone is happy! "






