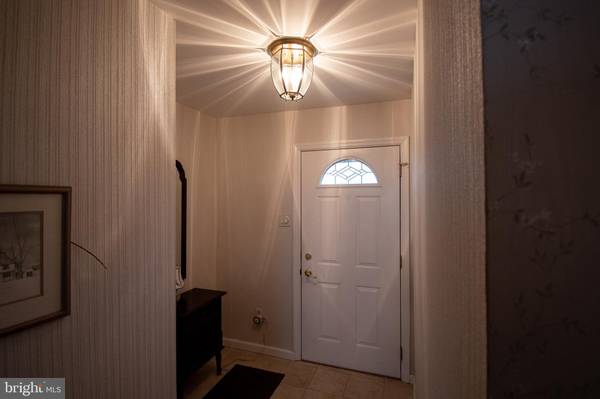$261,000
$255,000
2.4%For more information regarding the value of a property, please contact us for a free consultation.
2 Beds
3 Baths
1,560 SqFt
SOLD DATE : 05/15/2020
Key Details
Sold Price $261,000
Property Type Townhouse
Sub Type Interior Row/Townhouse
Listing Status Sold
Purchase Type For Sale
Square Footage 1,560 sqft
Price per Sqft $167
Subdivision Prussian Woods
MLS Listing ID PAMC640932
Sold Date 05/15/20
Style Other
Bedrooms 2
Full Baths 2
Half Baths 1
HOA Fees $202/mo
HOA Y/N Y
Abv Grd Liv Area 1,560
Originating Board BRIGHT
Year Built 1979
Annual Tax Amount $3,324
Tax Year 2019
Lot Size 2,215 Sqft
Acres 0.05
Lot Dimensions 20.00 x 0.00
Property Description
Welcome to your new home in Prussian Woods- a well maintained home with an open concept,split-level floorplan and many desirable features throughout! Enter through the semi-enclosedfront patio into the foyer complete with coat closet and ceramic tile floor. Also on the first levelfind the recently updated powder room and eat-in kitchen. Enjoy the kitchen space featuringgenerous cabinet space, recessed lighting, backsplash and pantry. For an el fresco experience,step outside the sliding glass doors onto the front patio. On the next level, the dining room offersa formal yet intimate dining experience accented by chandelier and recessed lighting. Continueentertaining guests in the formal living room featuring plush carpet continuing throughout allliving spaces and a deck overlooking the courtyard. To unwind and relax, move into the cozyfamily room and enjoy a wood burning fireplace, intimate recessed lighting and sliding glassdoors to the patio opening out onto the courtyard. Find also the storage closet and shed locatedat the back of the property. The second floor is comprised solely of the master bedroom whereyou will enjoy double closets and the master bath with an oversized tile stand-up shower. Thethird floor features two bedrooms and a large hall closet. Take advantage of the built-in deskand bookshelves in the bedroom converted into a home office. The third bedroom will give yourguests a welcome retreat complete with the privacy of the full bathroom located on the samefloor. And in all the bedrooms, you can certainly appreciate the custom window treatments andceiling fans! On the basement level, enjoy built in storage shelves, washer and dryer andsecond refrigerator. Finally, do not miss the built-in whole house vacuum cleaner making homemaintenance a breeze!
Location
State PA
County Montgomery
Area Upper Merion Twp (10658)
Zoning R3
Rooms
Other Rooms Dining Room, Sitting Room, Kitchen, Family Room, Basement, Bedroom 1, Half Bath
Basement Partial
Interior
Interior Features Carpet, Ceiling Fan(s), Dining Area, Kitchen - Eat-In, Primary Bath(s), Stall Shower, Tub Shower, Window Treatments, Recessed Lighting, Central Vacuum
Hot Water Electric
Heating Heat Pump - Electric BackUp, Forced Air
Cooling Central A/C
Flooring Carpet
Fireplaces Number 1
Fireplaces Type Wood
Equipment Dishwasher, Dryer, Disposal, Dryer - Electric, Extra Refrigerator/Freezer, Oven/Range - Electric, Refrigerator, Washer, Water Heater
Furnishings No
Fireplace Y
Window Features Double Hung,Energy Efficient,Replacement
Appliance Dishwasher, Dryer, Disposal, Dryer - Electric, Extra Refrigerator/Freezer, Oven/Range - Electric, Refrigerator, Washer, Water Heater
Heat Source Electric
Laundry Basement
Exterior
Exterior Feature Patio(s), Balcony
Amenities Available None
Waterfront N
Water Access N
Roof Type Shingle
Street Surface Black Top
Accessibility None
Porch Patio(s), Balcony
Road Frontage Private
Garage N
Building
Story 3+
Sewer Public Sewer
Water Public
Architectural Style Other
Level or Stories 3+
Additional Building Above Grade, Below Grade
New Construction N
Schools
Elementary Schools Roberts
Middle Schools Upper Merion
High Schools Upper Merion Area
School District Upper Merion Area
Others
HOA Fee Include Common Area Maintenance,Lawn Maintenance,Trash,Snow Removal
Senior Community No
Tax ID 58-00-02006-051
Ownership Fee Simple
SqFt Source Assessor
Acceptable Financing Cash, Conventional, FHA, FHA 203(b), FHA 203(k), VA
Horse Property N
Listing Terms Cash, Conventional, FHA, FHA 203(b), FHA 203(k), VA
Financing Cash,Conventional,FHA,FHA 203(b),FHA 203(k),VA
Special Listing Condition Standard
Read Less Info
Want to know what your home might be worth? Contact us for a FREE valuation!

Our team is ready to help you sell your home for the highest possible price ASAP

Bought with Rob T Shannon • RE/MAX Professional Realty

"My job is to find and attract mastery-based agents to the office, protect the culture, and make sure everyone is happy! "







