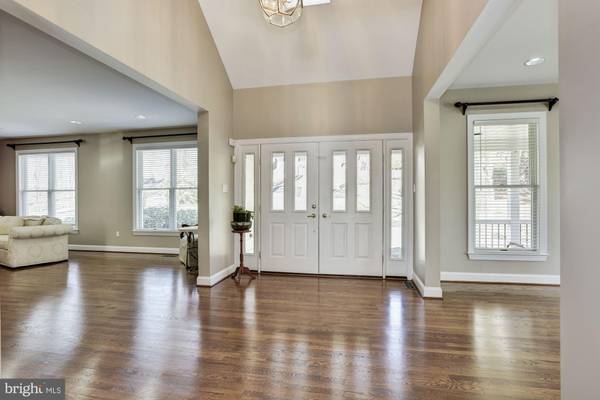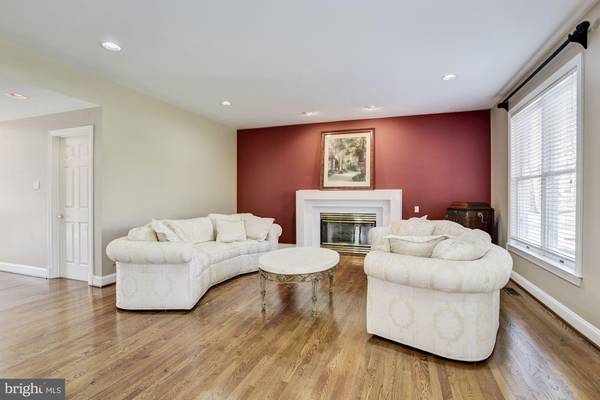$565,000
$565,000
For more information regarding the value of a property, please contact us for a free consultation.
5 Beds
5 Baths
5,004 SqFt
SOLD DATE : 08/17/2020
Key Details
Sold Price $565,000
Property Type Single Family Home
Sub Type Detached
Listing Status Sold
Purchase Type For Sale
Square Footage 5,004 sqft
Price per Sqft $112
Subdivision Cliveden Reach
MLS Listing ID MDCR195086
Sold Date 08/17/20
Style Colonial
Bedrooms 5
Full Baths 5
HOA Y/N N
Abv Grd Liv Area 4,044
Originating Board BRIGHT
Year Built 1994
Annual Tax Amount $8,713
Tax Year 2020
Lot Size 1.860 Acres
Acres 1.86
Property Description
Absolutely Gorgeous Five Bedroom Five Full Bath Colonial with Design Inspired Features and Upgrades Throughout! Gleaming Hardwood Floors, Skylights, and Lofty Windows; Formal Living Room with Fireplace; Dining Room with Bow Windows; Gourmet Kitchen with Butler s Pantry and Planning Station; Center Island, Stainless Steel Appliances, Granite Countertops, and Display Cabinetry; Breakfast Room with Direct Access to Covered Deck; Family Room with Two Sided Fireplace; Master Bedroom with Sitting Room, Peninsula Fireplace and Cathedral Ceilings; Luxurious Master Bath and Walk-In Closet; Three Additional Bedrooms and Two Full Baths Complete the Sleeping Quarters; Lower Level Features, Second Family Room, Game Room, Exercise Room, Storage, Full Bath and Access to Covered Patio; Exterior Features: Extensive Hardscape, Exterior Lighting, Circular Driveway, Covered Front Porch, Covered Patio, Covered Deck, Expansive Wrap Around Deck, and Backs to Trees and Stream; Community Amenities: Enjoy a vast variety of shopping, dining, and entertainment in the towns of Westminster, Finksburg, New Windsor, and Manchester. Outdoor recreation awaits you at Westminster Community Pond, Landon C Burns Park, King Park, Westminster National Golf Course, and more. Convenient commuter routes include MD-97, MD-140, MD -27, and I-795. Open House Sunday March 15th, 1-3PM, See you there!
Location
State MD
County Carroll
Zoning 010 RESIDENTIAL
Rooms
Other Rooms Living Room, Dining Room, Primary Bedroom, Sitting Room, Bedroom 2, Bedroom 3, Bedroom 4, Bedroom 5, Kitchen, Game Room, Family Room, Basement, Foyer, Breakfast Room, Exercise Room, Laundry, Other, Storage Room, Bonus Room
Basement Connecting Stairway, Daylight, Full, Full, Heated, Improved, Interior Access, Outside Entrance, Partially Finished, Rear Entrance, Shelving, Sump Pump, Walkout Level, Windows, Other
Main Level Bedrooms 1
Interior
Interior Features Attic, Breakfast Area, Built-Ins, Butlers Pantry, Carpet, Dining Area, Entry Level Bedroom, Family Room Off Kitchen, Floor Plan - Open, Formal/Separate Dining Room, Kitchen - Gourmet, Kitchen - Island, Kitchen - Table Space, Laundry Chute, Primary Bath(s), Recessed Lighting, Skylight(s), Upgraded Countertops, Walk-in Closet(s), Window Treatments, Wood Floors
Hot Water Electric, Propane, Multi-tank
Heating Forced Air, Heat Pump(s), Programmable Thermostat, Zoned
Cooling Central A/C, Programmable Thermostat, Zoned
Flooring Carpet, Ceramic Tile, Hardwood, Vinyl, Concrete
Fireplaces Number 3
Fireplaces Type Double Sided, Fireplace - Glass Doors, Gas/Propane, Mantel(s)
Equipment Cooktop, Dishwasher, Disposal, Dryer, Exhaust Fan, Icemaker, Oven - Double, Oven - Self Cleaning, Oven - Wall, Refrigerator, Stainless Steel Appliances, Washer, Water Dispenser, Water Heater, Water Conditioner - Owned, Microwave
Fireplace Y
Window Features Bay/Bow,Double Pane,Screens,Skylights,Vinyl Clad
Appliance Cooktop, Dishwasher, Disposal, Dryer, Exhaust Fan, Icemaker, Oven - Double, Oven - Self Cleaning, Oven - Wall, Refrigerator, Stainless Steel Appliances, Washer, Water Dispenser, Water Heater, Water Conditioner - Owned, Microwave
Heat Source Propane - Owned, Electric
Laundry Main Floor
Exterior
Exterior Feature Deck(s), Patio(s), Porch(es), Wrap Around
Garage Garage - Side Entry, Garage Door Opener, Inside Access
Garage Spaces 2.0
Water Access N
View Garden/Lawn, Trees/Woods
Roof Type Architectural Shingle
Accessibility Other
Porch Deck(s), Patio(s), Porch(es), Wrap Around
Attached Garage 2
Total Parking Spaces 2
Garage Y
Building
Lot Description Backs to Trees, Front Yard, Landscaping, Rear Yard, SideYard(s), Stream/Creek, Trees/Wooded
Story 3
Sewer Public Sewer
Water Public, Conditioner, Filter
Architectural Style Colonial
Level or Stories 3
Additional Building Above Grade, Below Grade
Structure Type 9'+ Ceilings,Cathedral Ceilings,Dry Wall,High,Vaulted Ceilings
New Construction N
Schools
Elementary Schools William Winchester
Middle Schools East
High Schools Winters Mill
School District Carroll County Public Schools
Others
Senior Community No
Tax ID 0707122330
Ownership Fee Simple
SqFt Source Assessor
Security Features Main Entrance Lock,Security System,Smoke Detector
Special Listing Condition Standard
Read Less Info
Want to know what your home might be worth? Contact us for a FREE valuation!

Our team is ready to help you sell your home for the highest possible price ASAP

Bought with Laura A Weaver • Redfin Corp

"My job is to find and attract mastery-based agents to the office, protect the culture, and make sure everyone is happy! "







