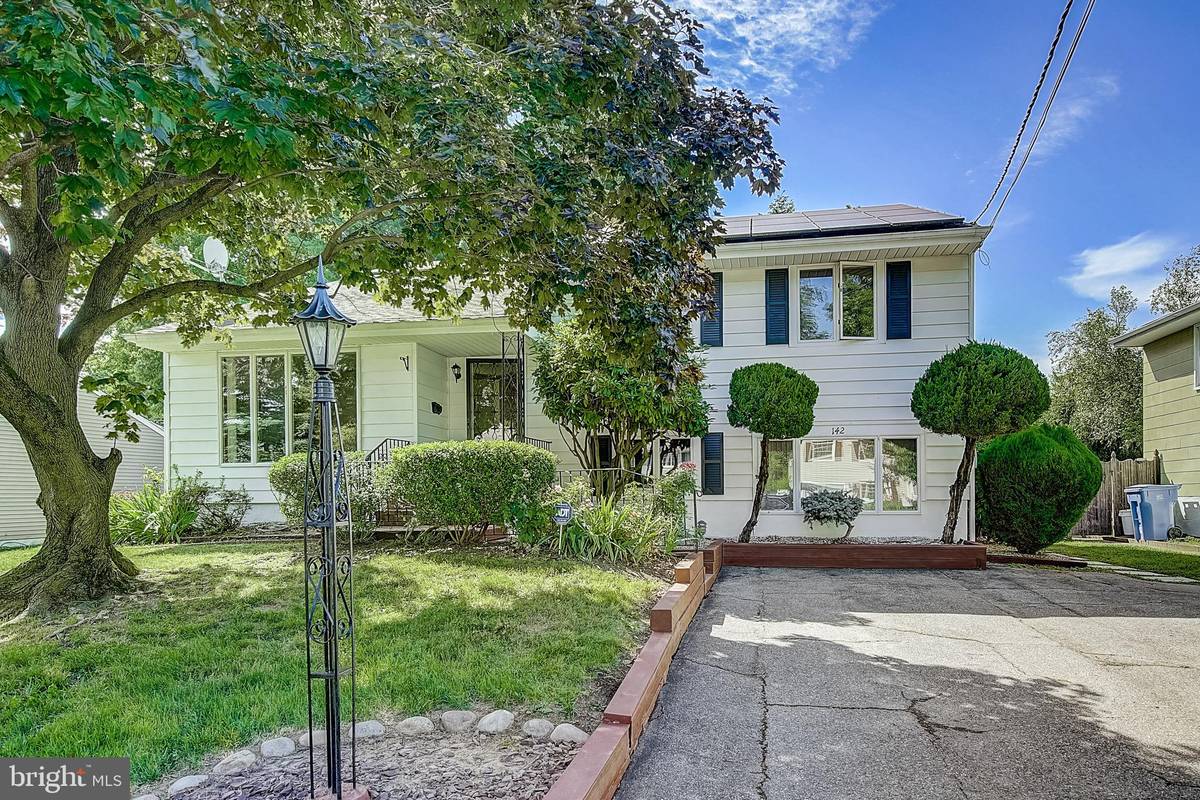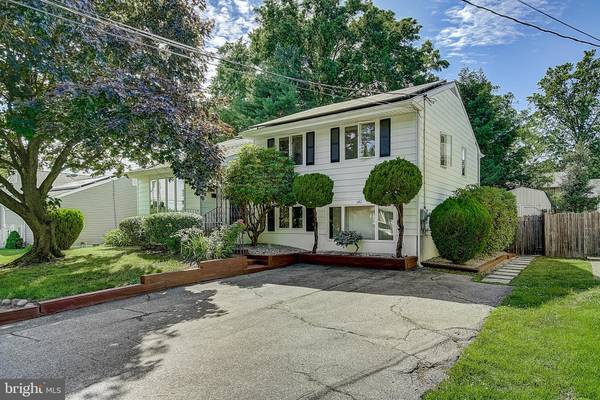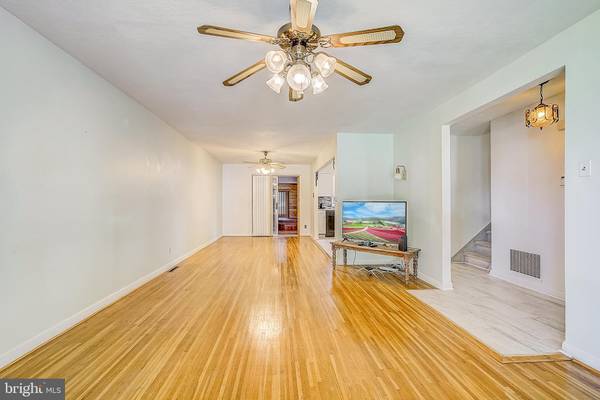$259,000
$269,000
3.7%For more information regarding the value of a property, please contact us for a free consultation.
4 Beds
3 Baths
2,352 SqFt
SOLD DATE : 09/15/2020
Key Details
Sold Price $259,000
Property Type Single Family Home
Sub Type Detached
Listing Status Sold
Purchase Type For Sale
Square Footage 2,352 sqft
Price per Sqft $110
Subdivision Erlton
MLS Listing ID NJCD395734
Sold Date 09/15/20
Style Split Level
Bedrooms 4
Full Baths 2
Half Baths 1
HOA Y/N N
Abv Grd Liv Area 2,352
Originating Board BRIGHT
Year Built 1954
Annual Tax Amount $7,629
Tax Year 2019
Lot Size 6,500 Sqft
Acres 0.15
Lot Dimensions 65.00 x 100.00
Property Description
Welcome home to this newly renovated Split Level in the Erlton neighborhood. Go green with the leased solar panels and save money on your electric bills! Curb appeal abounds through the fresh landscaping. The kitchen features a brand new refrigerator, newer kitchen cabinets, a tile back-splash, high-quality granite countertops with an under-mount stainless steel sink and a gooseneck brushed nickel faucet and wall-to-wall ceramic tile flooring that continues into the hallway and through to the foyer. Both the master bedroom and one of the spare bedrooms feature a fresh coat of paint and new laminate wood flooring. The guest bath renovation includes a newer tub, spa-like ceramic tile shower surround with a raised ceiling, and new fixtures. Fresh paint, a custom mirror, LED crystal lights, and matching ceramic flooring complete this bathroom. The powder room on the family room level is also new with a modern motif featuring a pedestal sink, LED lighting, and an elegant beveled glass mirror. The flooring in the family room is newer, opening up this large space for your creative use! Additional amenities include a workout room complete with equipment, an indoor hot tub that seats five, and a private office located off the downstairs family room. The fully fenced backyard features a shed and paver area for outdoor relaxation. Centrally located close to Philadelphia, major highways and shopping venues. Make your appointment today!
Location
State NJ
County Camden
Area Cherry Hill Twp (20409)
Zoning RES
Rooms
Other Rooms Living Room, Dining Room, Primary Bedroom, Sitting Room, Bedroom 2, Bedroom 3, Kitchen, Family Room, Bedroom 1, Laundry
Basement Full, Fully Finished
Interior
Interior Features Ceiling Fan(s), Combination Dining/Living, Floor Plan - Open, Primary Bath(s), Stall Shower, Tub Shower, Upgraded Countertops, Wood Floors
Hot Water Natural Gas
Heating Forced Air, Baseboard - Electric
Cooling Central A/C, Window Unit(s)
Flooring Hardwood, Ceramic Tile, Laminated
Equipment Dishwasher, Dryer, Microwave, Oven/Range - Gas, Refrigerator, Washer
Fireplace N
Appliance Dishwasher, Dryer, Microwave, Oven/Range - Gas, Refrigerator, Washer
Heat Source Natural Gas, Electric
Laundry Lower Floor
Exterior
Exterior Feature Patio(s)
Garage Spaces 3.0
Fence Fully
Waterfront N
Water Access N
Roof Type Pitched,Shingle
Accessibility None
Porch Patio(s)
Total Parking Spaces 3
Garage N
Building
Lot Description Front Yard, Rear Yard
Story 2
Sewer Public Sewer
Water Public
Architectural Style Split Level
Level or Stories 2
Additional Building Above Grade, Below Grade
New Construction N
Schools
Elementary Schools Clara Barton
Middle Schools Beck
High Schools Cherry Hill High - East
School District Cherry Hill Township Public Schools
Others
Senior Community No
Tax ID 09-00340 06-00013
Ownership Fee Simple
SqFt Source Assessor
Acceptable Financing Cash, Conventional, FHA, VA
Listing Terms Cash, Conventional, FHA, VA
Financing Cash,Conventional,FHA,VA
Special Listing Condition Standard
Read Less Info
Want to know what your home might be worth? Contact us for a FREE valuation!

Our team is ready to help you sell your home for the highest possible price ASAP

Bought with Evangelos G. Tasiopoulos • HomeSmart First Advantage Realty

"My job is to find and attract mastery-based agents to the office, protect the culture, and make sure everyone is happy! "







