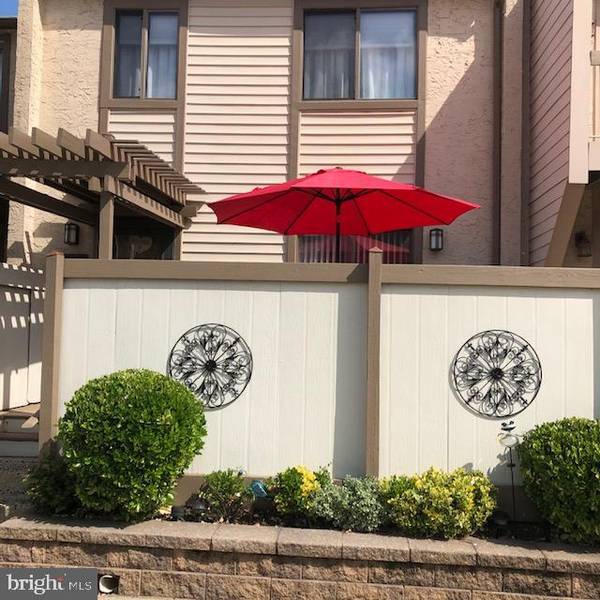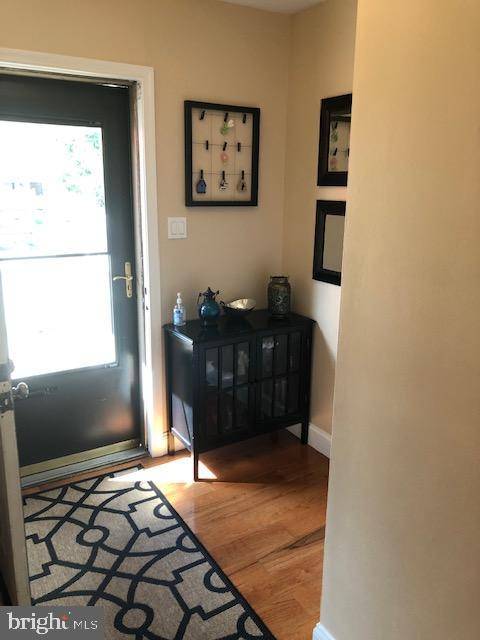$275,000
$275,000
For more information regarding the value of a property, please contact us for a free consultation.
2 Beds
3 Baths
1,560 SqFt
SOLD DATE : 07/28/2020
Key Details
Sold Price $275,000
Property Type Townhouse
Sub Type Interior Row/Townhouse
Listing Status Sold
Purchase Type For Sale
Square Footage 1,560 sqft
Price per Sqft $176
Subdivision Prussian Woods
MLS Listing ID PAMC651828
Sold Date 07/28/20
Style Back-to-Back
Bedrooms 2
Full Baths 2
Half Baths 1
HOA Fees $202/mo
HOA Y/N Y
Abv Grd Liv Area 1,560
Originating Board BRIGHT
Year Built 1978
Annual Tax Amount $3,243
Tax Year 2019
Lot Size 2,581 Sqft
Acres 0.06
Lot Dimensions 20.00 x 0.00
Property Description
This beautiful and well maintained multi-level Prussian Woods townhome offers great indoor and outdoor space for your enjoyment and entertainment. Walk into a foyer featuring stunning new Bruce hardwood floors that flow through the Chef's Kitchen, Two-Story Dining Room and Powder Room. This largest model offers an Open and Flexible floor plan includes 2 large bedrooms (could be switched back to three bedrooms and the lower level office/workout room could be a fourth bedroom) with two full baths, formal Living Room, and completely renovated family room with fireplace-new window, Sliders, new carpets, recessed lightning, office and 3 private decks! Lots of closets and huge storage room. All this and a most convenient location just minutes from Rts 202, & 76, King of Prussia Mall, Valley Forge Trails and Schuylkill River trails. Welcome Home! Closets doors will be added in Master Bedroom and Deck Storage area renovated by sellers this week.
Location
State PA
County Montgomery
Area Upper Merion Twp (10658)
Zoning R3
Rooms
Other Rooms Living Room, Dining Room, Kitchen, Family Room, Foyer, Exercise Room, Office
Basement Combination
Interior
Interior Features Kitchen - Eat-In, Primary Bath(s), Recessed Lighting
Heating Heat Pump - Electric BackUp
Cooling Central A/C
Fireplaces Number 1
Equipment Oven - Self Cleaning, Cooktop, Dishwasher, Refrigerator
Appliance Oven - Self Cleaning, Cooktop, Dishwasher, Refrigerator
Heat Source Electric
Exterior
Garage Spaces 2.0
Waterfront N
Water Access N
Accessibility None
Total Parking Spaces 2
Garage N
Building
Story 2
Sewer Public Sewer
Water Public
Architectural Style Back-to-Back
Level or Stories 2
Additional Building Above Grade, Below Grade
New Construction N
Schools
School District Upper Merion Area
Others
HOA Fee Include Common Area Maintenance,Lawn Maintenance,Snow Removal,Trash
Senior Community No
Tax ID 58-00-01532-174
Ownership Fee Simple
SqFt Source Assessor
Acceptable Financing Negotiable
Listing Terms Negotiable
Financing Negotiable
Special Listing Condition Standard
Read Less Info
Want to know what your home might be worth? Contact us for a FREE valuation!

Our team is ready to help you sell your home for the highest possible price ASAP

Bought with Robert Kelley • Compass RE

"My job is to find and attract mastery-based agents to the office, protect the culture, and make sure everyone is happy! "







