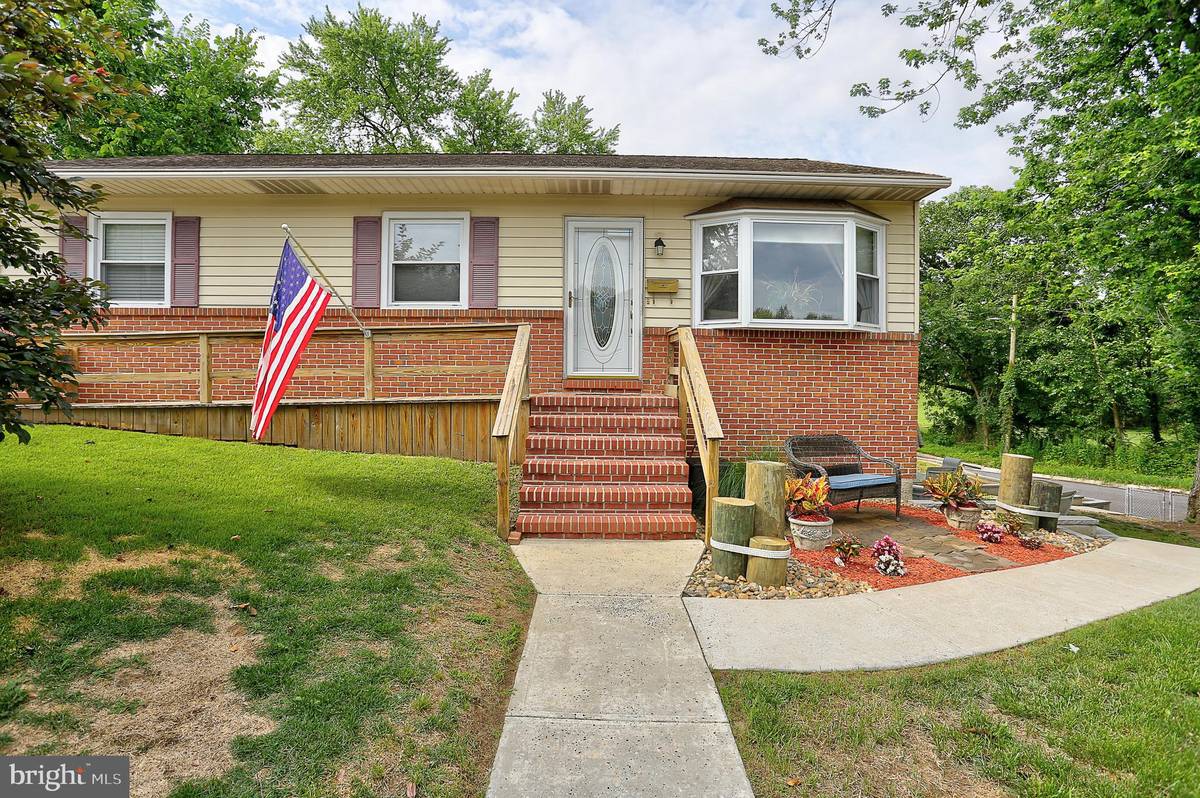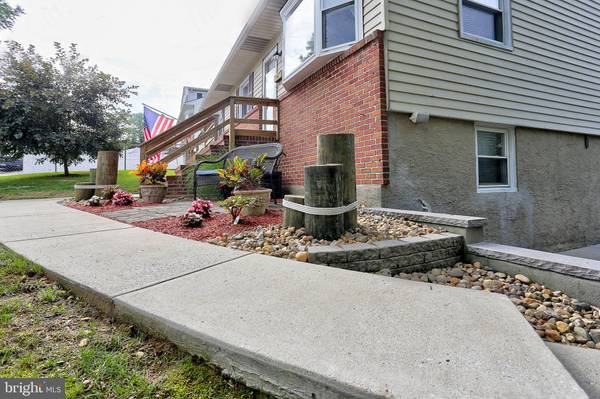$267,000
$267,000
For more information regarding the value of a property, please contact us for a free consultation.
3 Beds
2 Baths
1,560 SqFt
SOLD DATE : 08/07/2020
Key Details
Sold Price $267,000
Property Type Single Family Home
Sub Type Detached
Listing Status Sold
Purchase Type For Sale
Square Footage 1,560 sqft
Price per Sqft $171
Subdivision Brooklyn Park
MLS Listing ID MDAA434448
Sold Date 08/07/20
Style Raised Ranch/Rambler,Ranch/Rambler
Bedrooms 3
Full Baths 2
HOA Y/N N
Abv Grd Liv Area 1,040
Originating Board BRIGHT
Year Built 1960
Annual Tax Amount $2,295
Tax Year 2019
Lot Size 7,500 Sqft
Acres 0.17
Property Description
*****Seller's have offer in hand and expecting more today...PLEASE SEND BEST AND FINAL offer by Tuesday 6/23/20 @ 3pm**** The house you've been waiting for! Don't miss the opportunity to see this beauty in Brooklyn Park. It's fenced in and sits on a corner lot ready for your summer parties by the pool. Rancher Style home with a fully finished basement. Open floor plan with 2 full bedrooms on the main level. Full bathroom with a jacuzzi soaking tub with jets. Step out from the Kitchen onto your deck that over looks a beautiful backyard ready to host family and friends all year long. Downstairs living area can be used for an in-law suite or additional rooms and family room area. Has an efficiency kitchen with bar stool height counter tops and another full bathroom. Walk out through the basement door to your oasis of a backyard. Conveniently located near schools, stores, and main highways. Comes with a 1 year Home Warranty. Priced to sell fast...schedule to see it before it's gone.
Location
State MD
County Anne Arundel
Zoning R5
Rooms
Other Rooms Living Room, Dining Room, Bedroom 2, Bedroom 3, Kitchen, Family Room, Basement, Bedroom 1, Laundry, Bathroom 1, Attic, Bonus Room, Full Bath
Basement Other
Main Level Bedrooms 2
Interior
Interior Features 2nd Kitchen, Carpet, Ceiling Fan(s), Combination Dining/Living, Combination Kitchen/Dining, Dining Area, Entry Level Bedroom, Family Room Off Kitchen, Floor Plan - Open, Kitchen - Eat-In, Pantry, Recessed Lighting, Soaking Tub
Hot Water Natural Gas
Heating Central
Cooling Ceiling Fan(s), Central A/C
Flooring Carpet
Fireplaces Number 1
Equipment Built-In Microwave, Dishwasher, Disposal, Dryer, Exhaust Fan, Extra Refrigerator/Freezer, Humidifier, Icemaker, Oven/Range - Gas, Refrigerator, Stainless Steel Appliances, Washer, Water Heater
Window Features Screens,Sliding,Storm
Appliance Built-In Microwave, Dishwasher, Disposal, Dryer, Exhaust Fan, Extra Refrigerator/Freezer, Humidifier, Icemaker, Oven/Range - Gas, Refrigerator, Stainless Steel Appliances, Washer, Water Heater
Heat Source Natural Gas
Laundry Basement
Exterior
Exterior Feature Patio(s), Deck(s), Porch(es)
Fence Chain Link, Fully, Rear
Pool Above Ground
Utilities Available Cable TV, Phone
Water Access N
Roof Type Asphalt
Accessibility Ramp - Main Level
Porch Patio(s), Deck(s), Porch(es)
Garage N
Building
Lot Description Corner, Front Yard, Landscaping, Rear Yard, SideYard(s)
Story 1
Sewer Public Sewer
Water Public
Architectural Style Raised Ranch/Rambler, Ranch/Rambler
Level or Stories 1
Additional Building Above Grade, Below Grade
Structure Type Dry Wall
New Construction N
Schools
School District Anne Arundel County Public Schools
Others
Senior Community No
Tax ID 020504711197300
Ownership Ground Rent
SqFt Source Assessor
Acceptable Financing Cash, Conventional, FHA, VA
Listing Terms Cash, Conventional, FHA, VA
Financing Cash,Conventional,FHA,VA
Special Listing Condition Standard
Read Less Info
Want to know what your home might be worth? Contact us for a FREE valuation!

Our team is ready to help you sell your home for the highest possible price ASAP

Bought with Brandon S. Hargreaves • Keller Williams Integrity

"My job is to find and attract mastery-based agents to the office, protect the culture, and make sure everyone is happy! "







