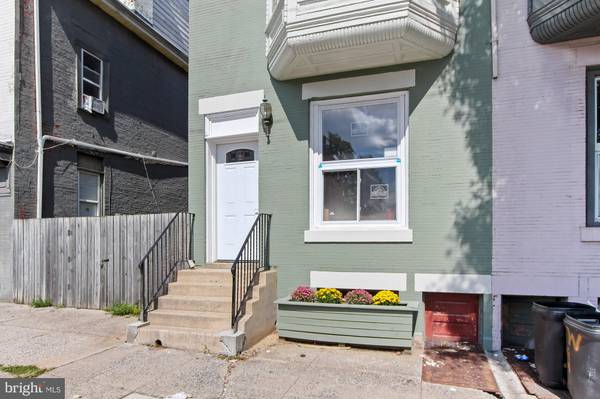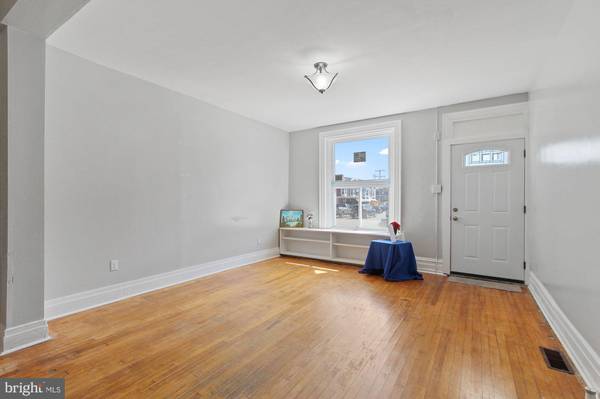$155,000
$169,900
8.8%For more information regarding the value of a property, please contact us for a free consultation.
5 Beds
3 Baths
3,102 SqFt
SOLD DATE : 12/10/2021
Key Details
Sold Price $155,000
Property Type Single Family Home
Sub Type Twin/Semi-Detached
Listing Status Sold
Purchase Type For Sale
Square Footage 3,102 sqft
Price per Sqft $49
Subdivision West End
MLS Listing ID PAYK2006130
Sold Date 12/10/21
Style Colonial,Traditional
Bedrooms 5
Full Baths 2
Half Baths 1
HOA Y/N N
Abv Grd Liv Area 3,102
Originating Board BRIGHT
Year Built 1920
Annual Tax Amount $2,255
Tax Year 2021
Lot Size 3,167 Sqft
Acres 0.07
Property Description
Fabulous & Spacious! Remodeled 5 bedroom, 2.5 bath home, located on the West End of York, is convenient to York Fairgrounds, Bus stop, school, York College, York Hospital & major highways! Fall in love with the brand new white, 10x25 eat-in kitchen with ceramic tile floors, stainless steel appliances, and plenty of cabinet space, plus a new powder room for convenience. There is room for an island/breakfast bar in the kitchen as well. This home features over 3,000 square feet of living space, and will accommodate multi-generational family living. Notable features include the spacious living room & dining room with built-in shelving and polished wood floors, and the uniquely finished curved staircase leading to the upper levels. All bedrooms have new carpet, new lighting, & closet space. The owners added a 2nd bathroom to create an owner suite with balcony access on 2nd floor. All new windows on the first floor, new insulated front and rear door, new plumbing to the kitchen and all baths. 9' ceilings on the first floor. All new drywalled ceilings in all rooms, 200 Amp electric if you want to add central air. Cute courtyard in the rear with small grassy area for pets. Possible off street parking at the lot behind alley.
Location
State PA
County York
Area York City (15201)
Zoning CM
Rooms
Other Rooms Living Room, Dining Room, Primary Bedroom, Bedroom 2, Bedroom 3, Bedroom 4, Bedroom 5, Kitchen, Basement, Bathroom 2, Primary Bathroom, Half Bath
Basement Full, Interior Access, Outside Entrance, Unfinished, Walkout Stairs
Interior
Interior Features Kitchen - Eat-In, Built-Ins, Carpet, Combination Dining/Living, Curved Staircase, Floor Plan - Traditional, Primary Bath(s), Recessed Lighting, Tub Shower, Wood Floors
Hot Water Natural Gas
Heating Forced Air, Programmable Thermostat
Cooling None
Flooring Carpet, Ceramic Tile, Vinyl, Wood
Equipment Oven/Range - Gas, Refrigerator, Stainless Steel Appliances, Washer/Dryer Hookups Only, Water Heater
Furnishings No
Fireplace N
Window Features Bay/Bow,Energy Efficient,Insulated,Screens,Wood Frame,Replacement
Appliance Oven/Range - Gas, Refrigerator, Stainless Steel Appliances, Washer/Dryer Hookups Only, Water Heater
Heat Source Natural Gas
Laundry Basement
Exterior
Exterior Feature Balcony, Patio(s)
Garage Spaces 1.0
Fence Wood
Utilities Available Cable TV, Electric Available, Natural Gas Available, Phone Available, Sewer Available, Water Available
Water Access N
View Street, City
Roof Type Rubber,Metal
Street Surface Paved
Accessibility 2+ Access Exits, Doors - Swing In
Porch Balcony, Patio(s)
Road Frontage City/County
Total Parking Spaces 1
Garage N
Building
Lot Description Cleared, Level
Story 3
Foundation Block, Brick/Mortar, Stone
Sewer Public Sewer
Water Public
Architectural Style Colonial, Traditional
Level or Stories 3
Additional Building Above Grade, Below Grade
Structure Type 9'+ Ceilings,Dry Wall,Plaster Walls
New Construction N
Schools
High Schools William Penn
School District York City
Others
Senior Community No
Tax ID 11-302-05-0003-00-00000
Ownership Fee Simple
SqFt Source Assessor
Security Features Smoke Detector
Acceptable Financing Conventional, Cash, FHA
Listing Terms Conventional, Cash, FHA
Financing Conventional,Cash,FHA
Special Listing Condition Standard
Read Less Info
Want to know what your home might be worth? Contact us for a FREE valuation!

Our team is ready to help you sell your home for the highest possible price ASAP

Bought with Adam W Flinchbaugh • RE/MAX Patriots

"My job is to find and attract mastery-based agents to the office, protect the culture, and make sure everyone is happy! "







