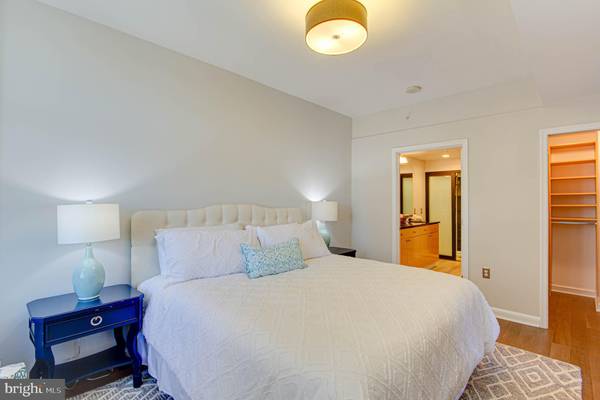$685,000
$685,000
For more information regarding the value of a property, please contact us for a free consultation.
3 Beds
2 Baths
1,619 SqFt
SOLD DATE : 07/24/2020
Key Details
Sold Price $685,000
Property Type Condo
Sub Type Condo/Co-op
Listing Status Sold
Purchase Type For Sale
Square Footage 1,619 sqft
Price per Sqft $423
Subdivision Reston Town Center
MLS Listing ID VAFX1117840
Sold Date 07/24/20
Style Contemporary
Bedrooms 3
Full Baths 2
Condo Fees $1,123/mo
HOA Y/N N
Abv Grd Liv Area 1,619
Originating Board BRIGHT
Year Built 2006
Annual Tax Amount $9,236
Tax Year 2020
Property Description
Welcome to Midtown at Reston Town Center the ONLY luxury high rise in the heart of the town center! Move right in! Pristine remodel. Loads of space in this 1619 sq.ft condo with all the extras. Freshly painted interior. Kitchen upgraded with Thermador appliances to include SS Dutch door refrigerator/freezer, Pro gas range, Pro hood, and dishwasher along with replaced SS farm sink & faucet, granite counters and stunning slate backsplash. All light fixtures have been replaced, including pendant lights over kitchen breakfast bar. Ceramic flooring has been re-grouted and sealed. Custom window treatments throughout which include an added bonus of Motorized blinds in kitchen and sunroom. Master bath has been completely renovated with designer tile floors in bathroom and shower, frameless shower door, updated faucets, additional closet added for extra storage. Custom closet organizers through the condo. HVAC just 2 years. Stunning hardwood plank flooring. Newly installed carpet in 2nd and 3rd bedrooms. GREAT LOCATION JUST MOMENTS TO DULLES AIRPORT, W&OD TRAIL, SILVER LINE METRO slated for Fall of 2020. Shops, fine dining, movie theater, park, ice rink, summer concerts are right outside your door!
Location
State VA
County Fairfax
Zoning 372
Rooms
Other Rooms Living Room, Dining Room, Primary Bedroom, Bedroom 2, Bedroom 3, Kitchen, Family Room, Breakfast Room, Bathroom 2, Primary Bathroom
Main Level Bedrooms 3
Interior
Interior Features Breakfast Area, Carpet, Family Room Off Kitchen, Floor Plan - Open, Kitchen - Eat-In, Kitchen - Table Space, Primary Bath(s), Pantry, Recessed Lighting, Upgraded Countertops, Walk-in Closet(s), Window Treatments, Wood Floors
Heating Heat Pump(s)
Cooling Central A/C
Flooring Carpet, Hardwood
Equipment Dishwasher, Disposal, Dryer, Icemaker, Refrigerator, Stove, Washer
Fireplace Y
Window Features Insulated
Appliance Dishwasher, Disposal, Dryer, Icemaker, Refrigerator, Stove, Washer
Heat Source Electric
Laundry Dryer In Unit, Main Floor, Washer In Unit
Exterior
Exterior Feature Balcony
Garage Garage - Side Entry, Underground
Garage Spaces 2.0
Amenities Available Common Grounds, Concierge, Elevator, Exercise Room, Fax/Copying, Fitness Center, Guest Suites, Meeting Room, Party Room, Pool - Outdoor, Security, Swimming Pool
Waterfront N
Water Access N
Accessibility None
Porch Balcony
Attached Garage 2
Total Parking Spaces 2
Garage Y
Building
Story 1
Unit Features Hi-Rise 9+ Floors
Sewer Public Sewer
Water Public
Architectural Style Contemporary
Level or Stories 1
Additional Building Above Grade, Below Grade
Structure Type Dry Wall
New Construction N
Schools
Elementary Schools Lake Anne
Middle Schools Hughes
High Schools South Lakes
School District Fairfax County Public Schools
Others
Pets Allowed Y
HOA Fee Include Common Area Maintenance,Pool(s),Sewer,Snow Removal,Trash,Water
Senior Community No
Tax ID 0171 32 0315
Ownership Condominium
Security Features 24 hour security,Desk in Lobby,Doorman,Smoke Detector
Acceptable Financing Cash, Conventional, FHA, VA
Listing Terms Cash, Conventional, FHA, VA
Financing Cash,Conventional,FHA,VA
Special Listing Condition Standard
Pets Description Cats OK, Dogs OK, Number Limit
Read Less Info
Want to know what your home might be worth? Contact us for a FREE valuation!

Our team is ready to help you sell your home for the highest possible price ASAP

Bought with Marcy A Thomas • Long & Foster Real Estate, Inc.

"My job is to find and attract mastery-based agents to the office, protect the culture, and make sure everyone is happy! "







