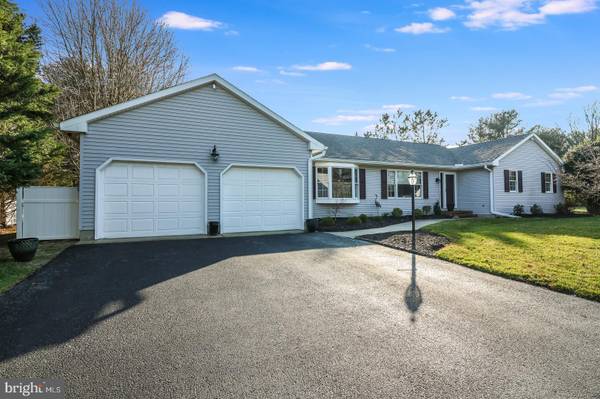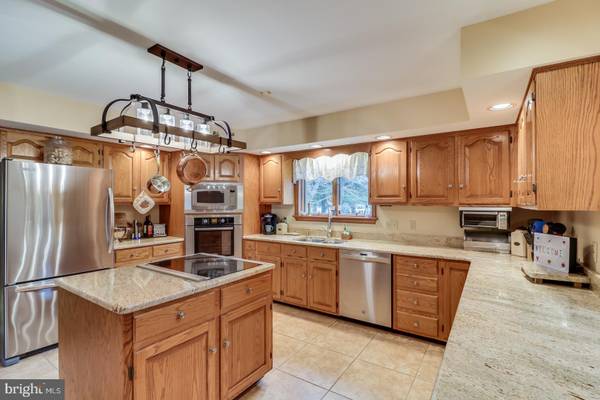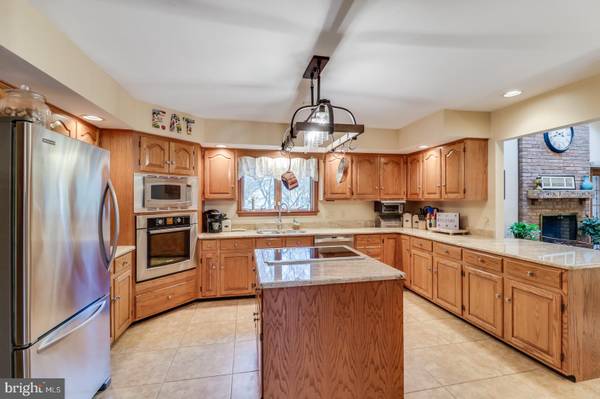$295,000
$295,000
For more information regarding the value of a property, please contact us for a free consultation.
3 Beds
3 Baths
3,100 SqFt
SOLD DATE : 04/14/2020
Key Details
Sold Price $295,000
Property Type Single Family Home
Sub Type Detached
Listing Status Sold
Purchase Type For Sale
Square Footage 3,100 sqft
Price per Sqft $95
Subdivision Old Mill Acres
MLS Listing ID DEKT236706
Sold Date 04/14/20
Style Ranch/Rambler
Bedrooms 3
Full Baths 2
Half Baths 1
HOA Fees $4/ann
HOA Y/N Y
Abv Grd Liv Area 2,000
Originating Board BRIGHT
Year Built 1989
Annual Tax Amount $1,545
Tax Year 2019
Lot Size 0.434 Acres
Acres 0.43
Lot Dimensions 140.00 x 135.00
Property Description
Welcome to the established community of Old Mill Acres, where homes are custom built with the quality of yesteryear. This updated and upgraded sprawling ranch home has many features you won't find elsewhere. The living room includes beautiful custom built-in window seats and shelving and flows into the formal dining room with hardwood flooring, chair rail and a bay window. The kitchen is gorgeous with 20 inch tile, granite counters and top of the line stainless steel appliances including a bosch cooktop with downdraft in the center island. There is a built in pantry with swing out organizers, a lighted pot rack, tons of Amish built cabinetry & a kitchen desk space as well. The vaulted ceilings in the family room include new skylights providing natural light to highlight the center brick fireplace with a gas insert to create the perfect ambience for those cozy evenings in. Off the family room is a large screened in porch with a cedar ceiling to enjoy those summer afternoon barbeques coming up soon! The Master Bedroom includes 2 walk in closets and of course a full bath with stall shower and dual vanities. Now check out this finished basement with a huge rec room that includes a custom bar, gas fireplace & built ins! You will also find a large hobby room with closet space in the basement and a spacious dry storage room with a bilco walk out! All of this beauty on a nicely landscaped corner lot with mature flowering trees and an irrigation system!
Location
State DE
County Kent
Area Caesar Rodney (30803)
Zoning RS1
Rooms
Other Rooms Living Room, Dining Room, Primary Bedroom, Bedroom 2, Bedroom 3, Kitchen, Family Room, Laundry, Recreation Room, Hobby Room
Basement Full, Fully Finished, Heated, Interior Access, Outside Entrance, Sump Pump
Main Level Bedrooms 3
Interior
Interior Features Built-Ins, Chair Railings, Entry Level Bedroom, Family Room Off Kitchen, Formal/Separate Dining Room, Kitchen - Gourmet, Kitchen - Island, Primary Bath(s), Skylight(s), Stall Shower, Upgraded Countertops, Walk-in Closet(s), Window Treatments
Heating Forced Air
Cooling Central A/C
Flooring Hardwood, Ceramic Tile, Partially Carpeted
Fireplaces Number 2
Fireplaces Type Brick, Mantel(s)
Equipment Cooktop, Built-In Microwave, Dishwasher, Stainless Steel Appliances, Water Conditioner - Owned, Water Heater - Tankless
Fireplace Y
Appliance Cooktop, Built-In Microwave, Dishwasher, Stainless Steel Appliances, Water Conditioner - Owned, Water Heater - Tankless
Heat Source Natural Gas
Laundry Main Floor
Exterior
Exterior Feature Porch(es)
Garage Garage Door Opener, Inside Access
Garage Spaces 2.0
Water Access N
Accessibility None
Porch Porch(es)
Attached Garage 2
Total Parking Spaces 2
Garage Y
Building
Lot Description Corner
Story 1
Sewer Public Sewer
Water Well
Architectural Style Ranch/Rambler
Level or Stories 1
Additional Building Above Grade, Below Grade
New Construction N
Schools
High Schools Caesar Rodney
School District Caesar Rodney
Others
Senior Community No
Tax ID NM-00-09510-02-1200-000
Ownership Fee Simple
SqFt Source Assessor
Security Features Security System,Monitored
Acceptable Financing VA, FHA, Conventional, Cash
Listing Terms VA, FHA, Conventional, Cash
Financing VA,FHA,Conventional,Cash
Special Listing Condition Standard
Read Less Info
Want to know what your home might be worth? Contact us for a FREE valuation!

Our team is ready to help you sell your home for the highest possible price ASAP

Bought with Andrew T. Bryan • RE/MAX Horizons

"My job is to find and attract mastery-based agents to the office, protect the culture, and make sure everyone is happy! "







